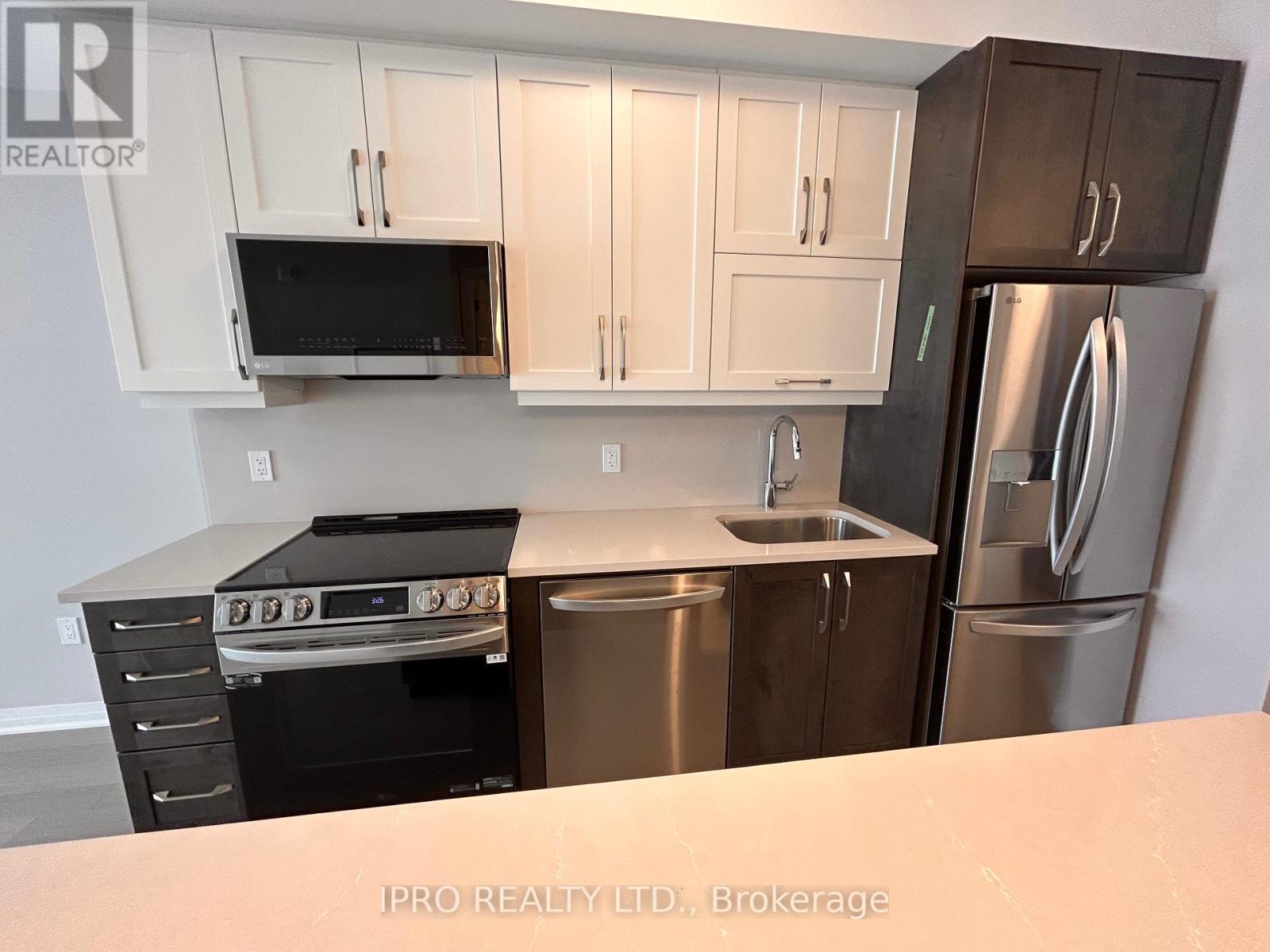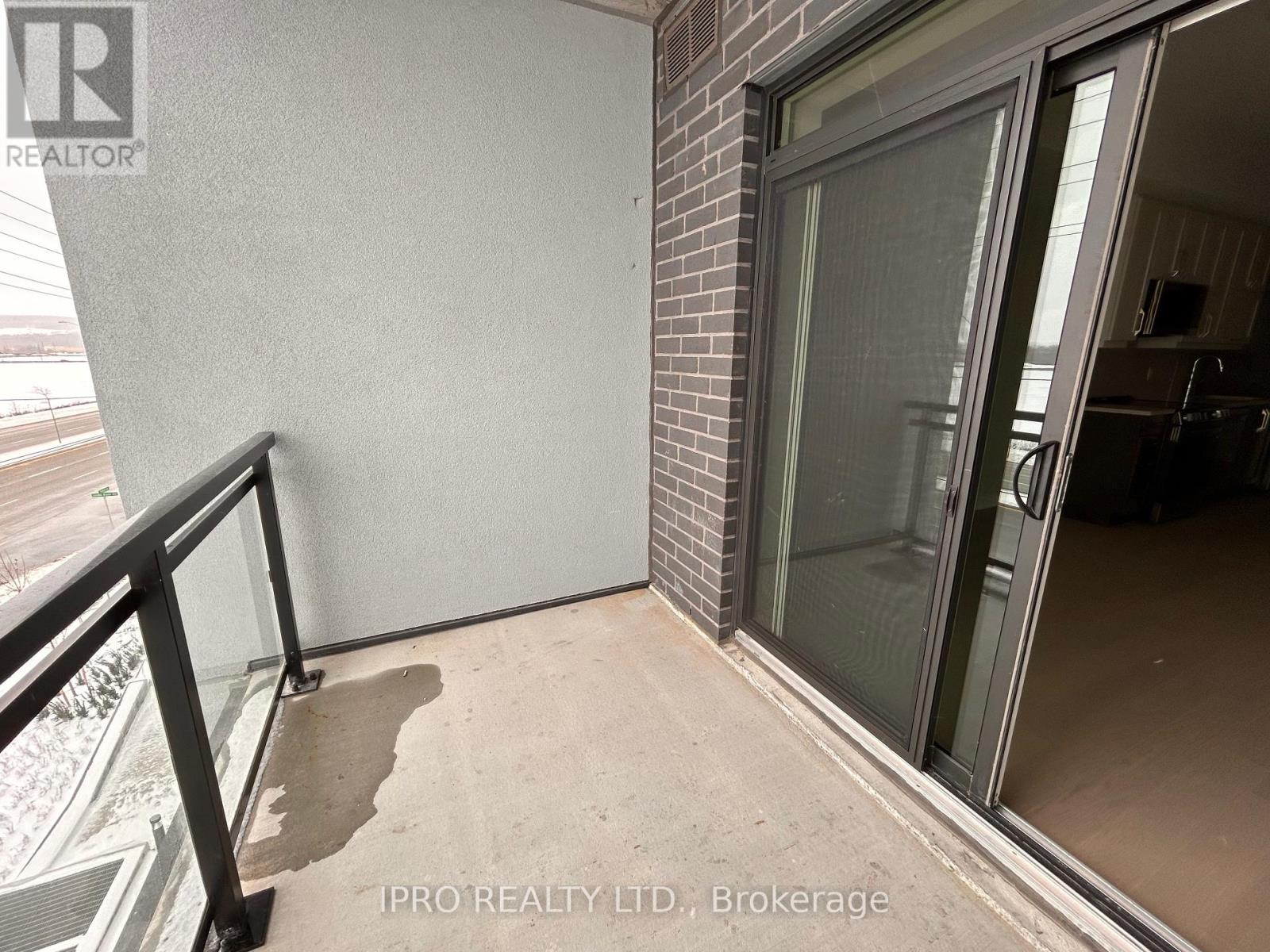319 - 490 Gordon Krantz Avenue Milton, Ontario L9E 1Z5
$2,225 Monthly
Grab This Brand New - Never Lived in 1 Bed Plus Den Condo in SOLEIL Luxury Condos. This Sun-Filled and Spacious Unit Offers Stunning Unobstructed Views of Niagara Escarpment from Living Room, Balcony and Bedroom. Thousand$ Spent on Upgrades Including: Sleek Two-Tone Upgraded/Extended Cabinets, Quartz Stone (Counter-Top, Kitchen Island and Backsplash), Stainless Steel High-End LG Appliances, Engineered Hardwood Flooring Throughout, Upgraded Bathroom Vanity & Counter and Upgraded Light Fixtures. Building Amenities Include: 24-Hours Concierge and Lobby, Gym, Yoga Room, Meeting Rooms/WorkSpace/Conference Room, Social Lounge/Party Room, Roof-Top Terrace Area with BBQ and Sitting Spaces and Abundant Visitor Parking. Smart-Home Technology for Communication with the Concierge, Thermostat Control and Video Security. One of the Most Desirable Locations Overlooking the Niagara Escarpment, Walk Mattamy National Cycling Centre, Easy Access to Milton GO and 401. Wont Last Long!!! **** EXTRAS **** Landlord will Install Curtain Rods Prior to Possession (Tenant Can Use Their Own Drapes). (id:58043)
Property Details
| MLS® Number | W11884492 |
| Property Type | Single Family |
| Community Name | Walker |
| AmenitiesNearBy | Public Transit, Schools, Park |
| CommunityFeatures | Pet Restrictions, Community Centre |
| Features | Conservation/green Belt, Balcony, Carpet Free, In Suite Laundry |
| ParkingSpaceTotal | 1 |
Building
| BathroomTotal | 1 |
| BedroomsAboveGround | 1 |
| BedroomsBelowGround | 1 |
| BedroomsTotal | 2 |
| Amenities | Security/concierge, Exercise Centre, Party Room, Visitor Parking, Storage - Locker |
| Appliances | Intercom |
| CoolingType | Central Air Conditioning |
| ExteriorFinish | Concrete, Brick Facing |
| FlooringType | Hardwood |
| HeatingFuel | Electric |
| HeatingType | Heat Pump |
| SizeInterior | 599.9954 - 698.9943 Sqft |
| Type | Apartment |
Parking
| Underground |
Land
| Acreage | No |
| LandAmenities | Public Transit, Schools, Park |
Rooms
| Level | Type | Length | Width | Dimensions |
|---|---|---|---|---|
| Flat | Living Room | 3.2766 m | 3.3782 m | 3.2766 m x 3.3782 m |
| Flat | Kitchen | 2.159 m | 3.3528 m | 2.159 m x 3.3528 m |
| Flat | Primary Bedroom | 3.048 m | 2.8956 m | 3.048 m x 2.8956 m |
| Flat | Den | 1.9558 m | 2.286 m | 1.9558 m x 2.286 m |
| Flat | Bathroom | Measurements not available |
https://www.realtor.ca/real-estate/27719690/319-490-gordon-krantz-avenue-milton-walker-walker
Interested?
Contact us for more information
Muhammad Khurram
Broker
55 City Centre Drive #503
Mississauga, Ontario L5B 1M3




































