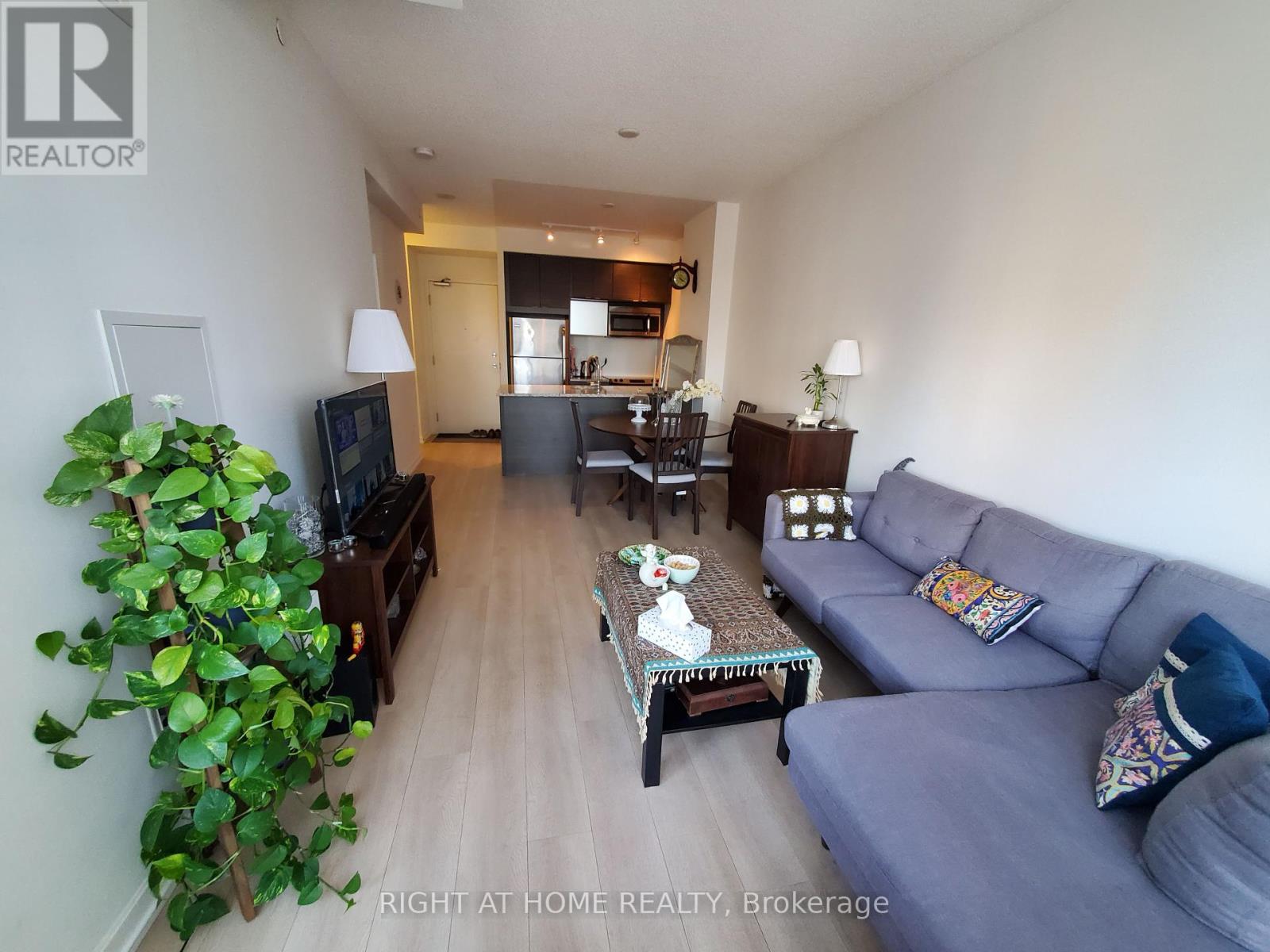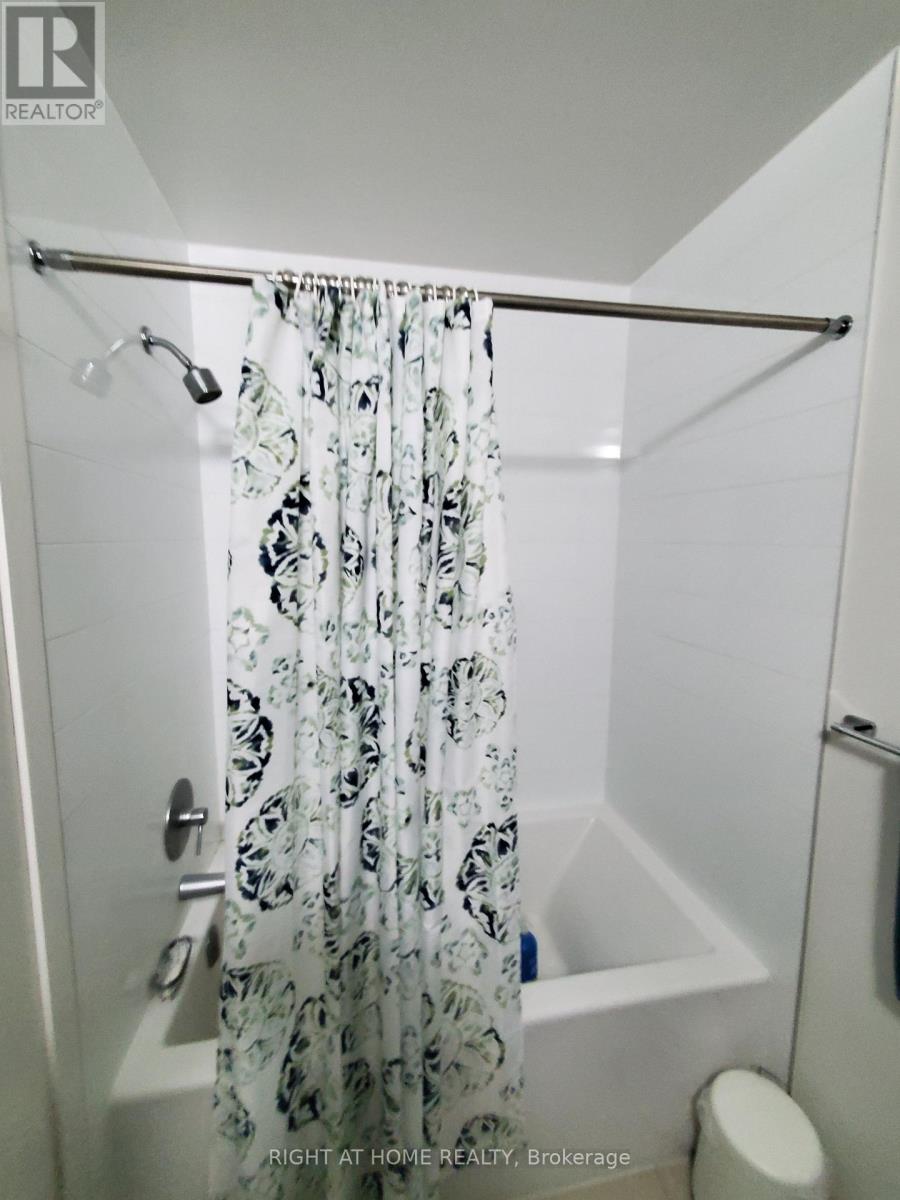319 - 62 Forest Manor Road Toronto, Ontario M2J 0B6
$2,390 Monthly
One Bedroom Suite In The Luxurious Emerald City Condo in Prime North York Area. Don Mills Subway, Fairview Shopping Mall, 401, Dvp & 404 Access, Library, Parkway Community Centre Right At Your Doorsteps. Open Concept With 9 Ft Ceilings, Large Window, Large Balcony, Granite Counter Top In Kitchen.Fabulous Facilities: With Theater Room, Indoor Pool & Hot Tub, Fitness Room & Yoga Studio, Guest Room, Landscaped Courtyard With Bbq Area, 24 Concierge. **** EXTRAS **** All Existing Electric Light Fixtures,Stainless Steel Fridge, Stainless Steel Stove, Stainless Steel Microwave and Hood Fan, Stacked Washer And Dryer. Included One Locker And Underground Parking. (id:58043)
Property Details
| MLS® Number | C11911179 |
| Property Type | Single Family |
| Community Name | Henry Farm |
| AmenitiesNearBy | Public Transit, Schools |
| CommunityFeatures | Pet Restrictions, Community Centre |
| Features | Balcony, In Suite Laundry |
| ParkingSpaceTotal | 1 |
| PoolType | Indoor Pool |
Building
| BathroomTotal | 1 |
| BedroomsAboveGround | 1 |
| BedroomsTotal | 1 |
| Amenities | Exercise Centre, Security/concierge, Party Room, Storage - Locker |
| CoolingType | Central Air Conditioning |
| ExteriorFinish | Concrete, Steel |
| FireProtection | Smoke Detectors |
| FireplacePresent | Yes |
| FlooringType | Carpeted, Laminate, Ceramic |
| HeatingFuel | Natural Gas |
| HeatingType | Forced Air |
| SizeInterior | 499.9955 - 598.9955 Sqft |
| Type | Apartment |
Parking
| Underground |
Land
| Acreage | No |
| LandAmenities | Public Transit, Schools |
Rooms
| Level | Type | Length | Width | Dimensions |
|---|---|---|---|---|
| Main Level | Bedroom | 3.7 m | 2.8 m | 3.7 m x 2.8 m |
| Main Level | Living Room | 5.9 m | 3 m | 5.9 m x 3 m |
| Main Level | Dining Room | 5.9 m | 3 m | 5.9 m x 3 m |
| Main Level | Bathroom | 2.5 m | 1.5 m | 2.5 m x 1.5 m |
| Main Level | Laundry Room | 1 m | 1 m | 1 m x 1 m |
| Main Level | Kitchen | 2.8 m | 2 m | 2.8 m x 2 m |
https://www.realtor.ca/real-estate/27774674/319-62-forest-manor-road-toronto-henry-farm-henry-farm
Interested?
Contact us for more information
Max Mosavi
Salesperson
1396 Don Mills Rd Unit B-121
Toronto, Ontario M3B 0A7




















