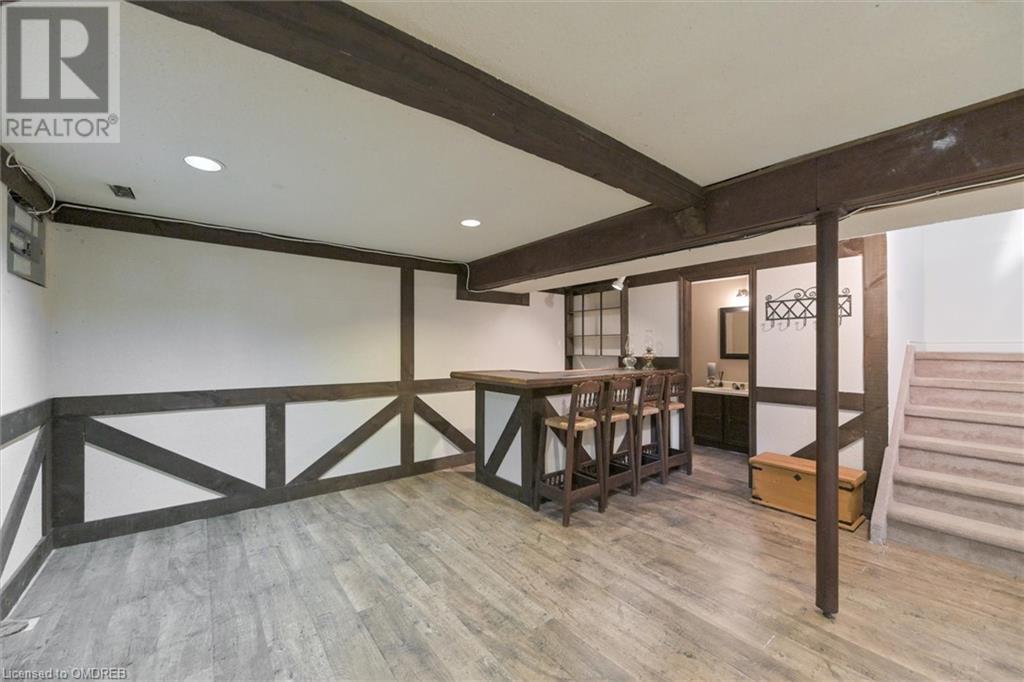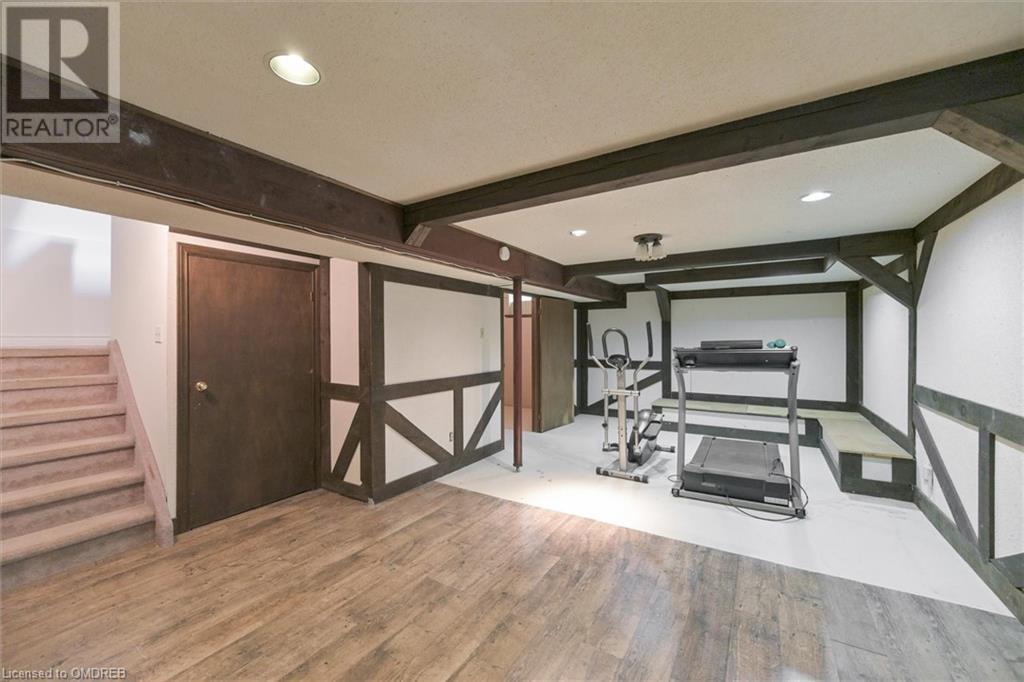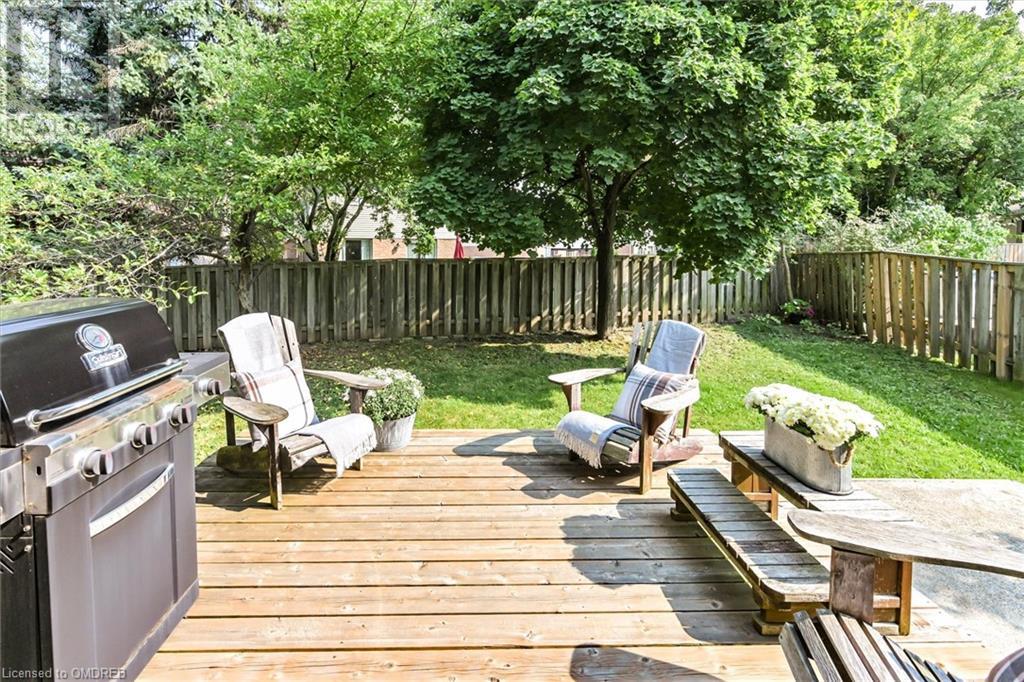3196 Keynes Court Mississauga, Ontario L5N 2Z8
$1,149,900
Welcome to 3196 Keynes Court - a sun-filled 3 Bed, 2.5 Bath detached home with 2 car garage tucked away on a quiet tree-lined court in family friendly Meadowvale. Enter the Foyer to the bright and open concept main level, the ideal space for family lounging or entertaining. An inviting Living Room awaits with a rustic wood burning stove creating a cozy atmosphere for unwinding. The spacious Dining Room with a large bay window overlooking the backyard provides plenty of space for family dinners, while the Kitchen features a welcoming breakfast bar and walkout to the back deck. A convenient 2 pc Powder Room and interior garage access complete this level. Head upstairs to the sunny Primary Bedroom with walk in closet and semi-ensuite access. Two additional spacious bedrooms with wall to wall closet built-ins, plus a 4 pc Bathroom round out the upper level. The fully finished basement has a large Recreation Room with a bonus wet bar and fitness area. An additional 4 pc Bathroom and Laundry/Utility Room with plenty of storage complete this space. The backyard is a welcoming escape with ideal southern exposure, a walkout deck, concrete pad for either a hot tub or additional seating, plus a gas hook up for BBQ, while the 2 car garage is heated for car enthusiasts or a bonus year round workshop. Full of timeless curb appeal on a family friendly court location, this welcoming home is awaiting its next owners! Ideally located with easy highway access, shopping, places of worship and renowned golf courses around the corner. Schools, parks and transit are all walking distance away. Welcome home! (id:58043)
Open House
This property has open houses!
2:00 pm
Ends at:4:00 pm
2:00 pm
Ends at:4:00 pm
Property Details
| MLS® Number | 40647219 |
| Property Type | Single Family |
| Neigbourhood | Churchill Meadows |
| AmenitiesNearBy | Golf Nearby, Hospital, Park, Place Of Worship, Playground, Public Transit, Schools, Shopping |
| CommunityFeatures | Community Centre |
| Features | Cul-de-sac, Paved Driveway, Automatic Garage Door Opener |
| ParkingSpaceTotal | 4 |
Building
| BathroomTotal | 3 |
| BedroomsAboveGround | 3 |
| BedroomsTotal | 3 |
| Appliances | Dishwasher, Dryer, Microwave, Refrigerator, Stove, Washer, Hood Fan, Window Coverings, Garage Door Opener |
| ArchitecturalStyle | 2 Level |
| BasementDevelopment | Finished |
| BasementType | Full (finished) |
| ConstructedDate | 1980 |
| ConstructionStyleAttachment | Detached |
| CoolingType | Central Air Conditioning |
| ExteriorFinish | Aluminum Siding, Brick |
| FireplaceFuel | Wood |
| FireplacePresent | Yes |
| FireplaceTotal | 1 |
| FireplaceType | Other - See Remarks |
| HalfBathTotal | 1 |
| HeatingFuel | Natural Gas |
| HeatingType | Forced Air |
| StoriesTotal | 2 |
| SizeInterior | 2444 Sqft |
| Type | House |
| UtilityWater | Municipal Water |
Parking
| Attached Garage |
Land
| AccessType | Highway Access, Highway Nearby |
| Acreage | No |
| LandAmenities | Golf Nearby, Hospital, Park, Place Of Worship, Playground, Public Transit, Schools, Shopping |
| Sewer | Municipal Sewage System |
| SizeDepth | 117 Ft |
| SizeFrontage | 38 Ft |
| SizeTotalText | Under 1/2 Acre |
| ZoningDescription | R3942 |
Rooms
| Level | Type | Length | Width | Dimensions |
|---|---|---|---|---|
| Second Level | 4pc Bathroom | Measurements not available | ||
| Second Level | Bedroom | 11'4'' x 15'10'' | ||
| Second Level | Bedroom | 11'8'' x 13'8'' | ||
| Second Level | Primary Bedroom | 11'7'' x 16'0'' | ||
| Basement | 4pc Bathroom | Measurements not available | ||
| Basement | Laundry Room | 8'11'' x 14'9'' | ||
| Basement | Exercise Room | 12'6'' x 12'9'' | ||
| Basement | Recreation Room | 16'0'' x 20'0'' | ||
| Main Level | 2pc Bathroom | Measurements not available | ||
| Main Level | Kitchen | 11'4'' x 10'9'' | ||
| Main Level | Dining Room | 11'0'' x 15'0'' | ||
| Main Level | Living Room | 23'4'' x 11'0'' | ||
| Main Level | Foyer | 8'8'' x 5'6'' |
https://www.realtor.ca/real-estate/27421672/3196-keynes-court-mississauga
Interested?
Contact us for more information
Nicole Gray
Salesperson
125 Lakeshore Rd E - Suite 200
Oakville, Ontario L6J 1H3










































