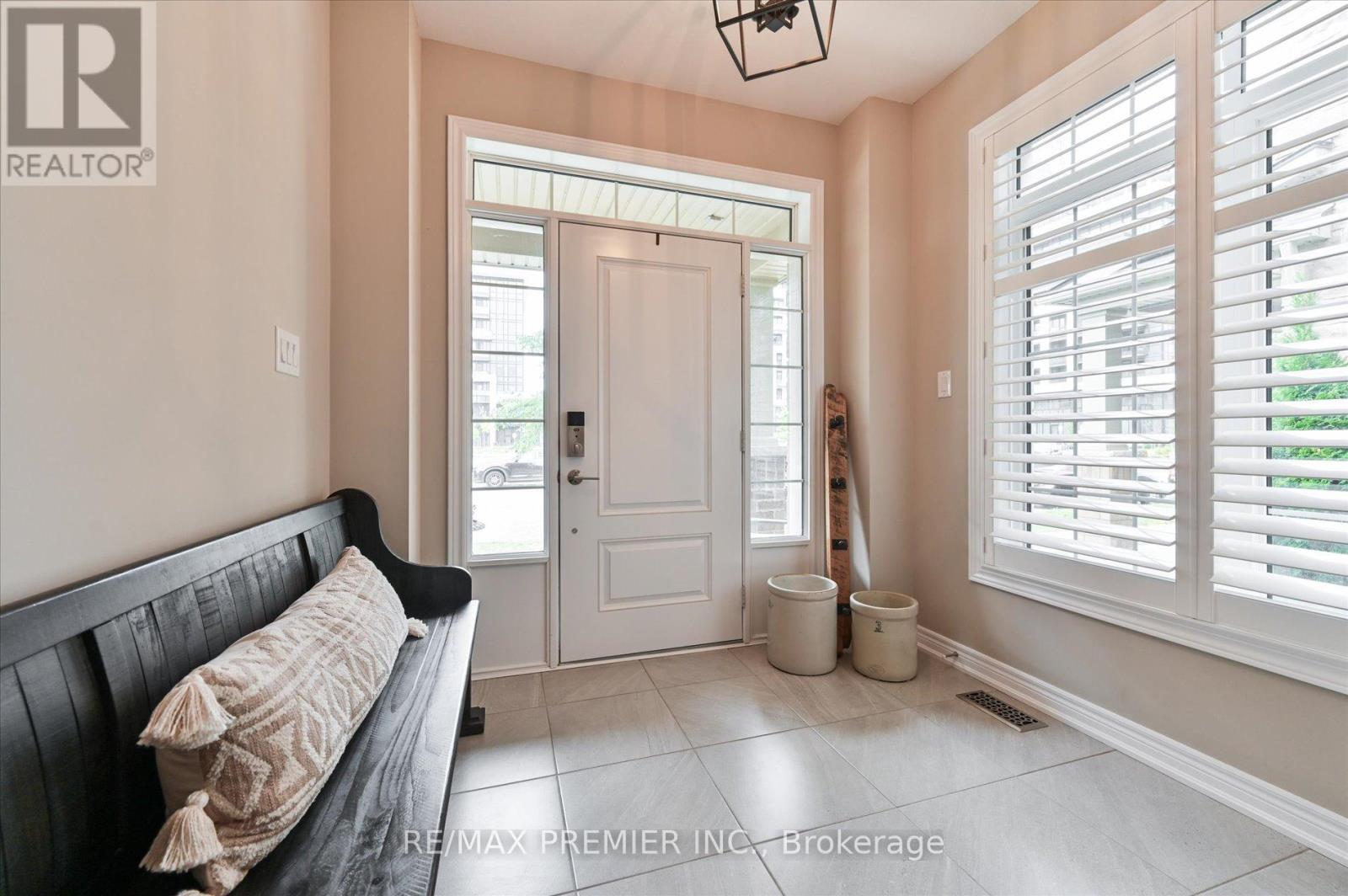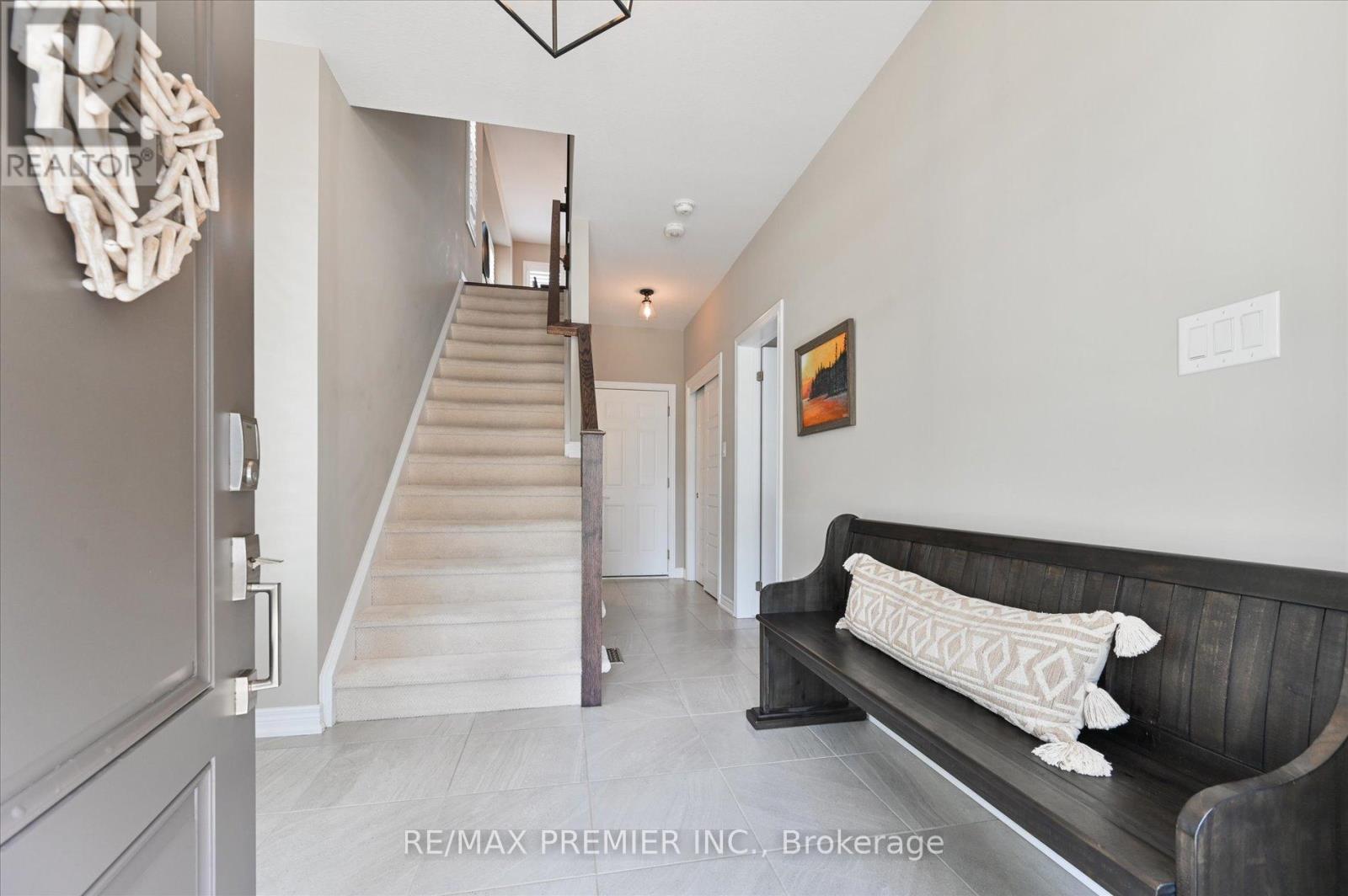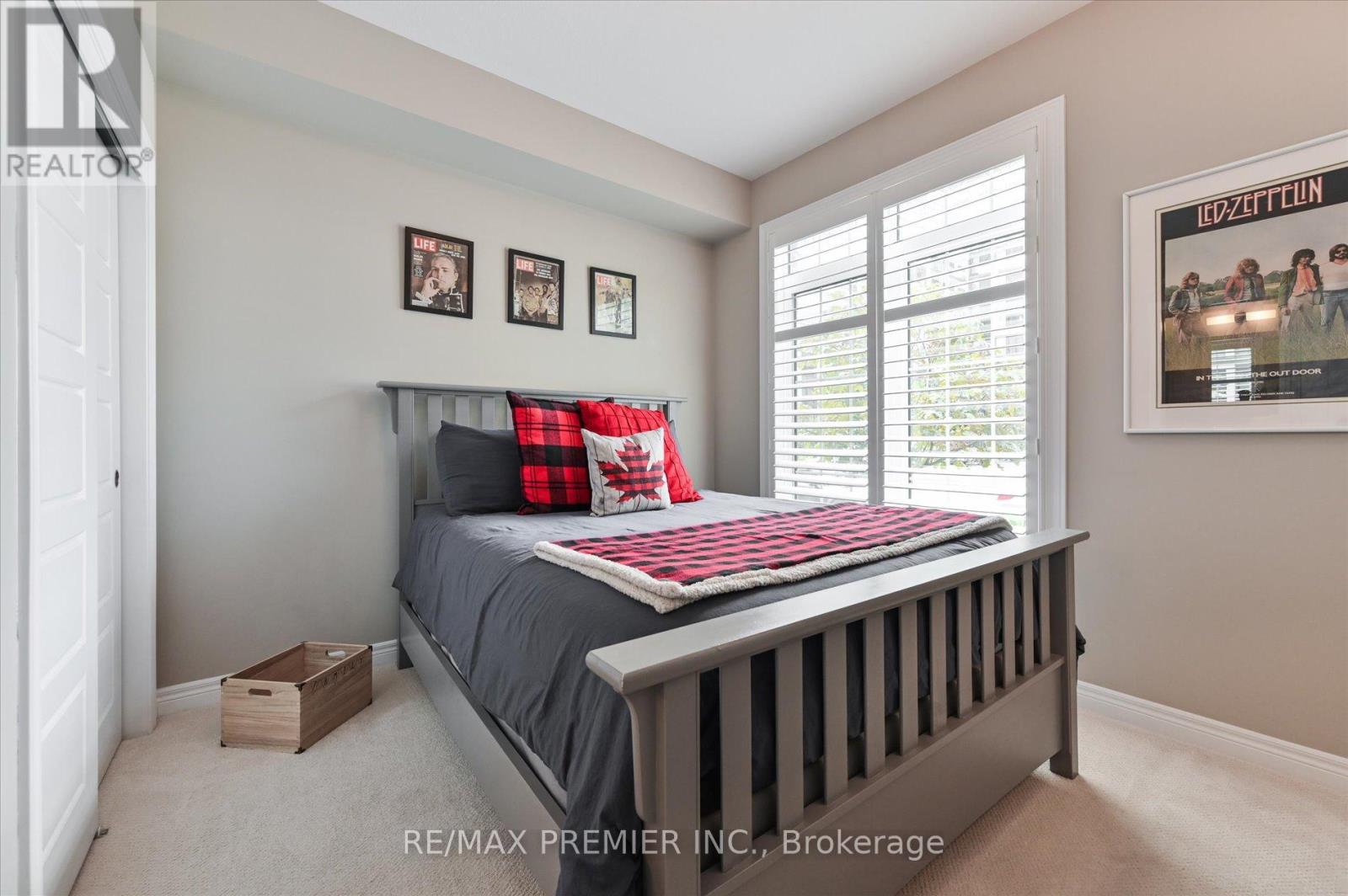3199 William Coltson Avenue Oakville, Ontario L6H 0W9
$1,348,800Maintenance, Parcel of Tied Land
$96 Monthly
Maintenance, Parcel of Tied Land
$96 MonthlyDiscover the perfect blend of Luxury and convenience in this stunning Executive End Unit townhome in Oakville, featuring an additional bedroom with ensuite bath on the main floor ideal for guests, home office, or extended family. Boasting an open-concept layout with modern finishes, a bright and spacious living area, and a gourmet kitchen, this home is designed for both relaxation and entertaining. Enjoy the outdoors on a large patio. Plenty Of Parking With a 2 car Garage and 2 more parking spot on the driveway. Located in a family-friendly neighborhood close to top-rated schools, parks, and shopping, this townhome offers everything you need for a vibrant lifestyle in one of Oakville's most sought-after areas. Don't miss this opportunity! **** EXTRAS **** California Shutters, fridge, stove, dishwasher, B/I Microwave, washer and dryer (id:58043)
Property Details
| MLS® Number | W9311754 |
| Property Type | Single Family |
| Community Name | Rural Oakville |
| Features | In-law Suite |
| ParkingSpaceTotal | 4 |
| Structure | Patio(s) |
Building
| BathroomTotal | 4 |
| BedroomsAboveGround | 4 |
| BedroomsTotal | 4 |
| Amenities | Fireplace(s) |
| Appliances | Dishwasher, Dryer, Garage Door Opener, Microwave, Refrigerator, Stove, Washer |
| BasementDevelopment | Unfinished |
| BasementType | N/a (unfinished) |
| ConstructionStyleAttachment | Attached |
| CoolingType | Central Air Conditioning |
| ExteriorFinish | Stucco, Stone |
| FireplacePresent | Yes |
| FireplaceTotal | 1 |
| FoundationType | Poured Concrete |
| HalfBathTotal | 1 |
| HeatingFuel | Natural Gas |
| HeatingType | Forced Air |
| StoriesTotal | 3 |
| Type | Row / Townhouse |
| UtilityWater | Municipal Water |
Parking
| Garage |
Land
| Acreage | No |
| LandscapeFeatures | Landscaped |
| Sewer | Sanitary Sewer |
| SizeDepth | 71 Ft ,9 In |
| SizeFrontage | 28 Ft ,7 In |
| SizeIrregular | 28.59 X 71.8 Ft |
| SizeTotalText | 28.59 X 71.8 Ft |
Rooms
| Level | Type | Length | Width | Dimensions |
|---|---|---|---|---|
| Second Level | Kitchen | 5.96 m | 2.7 m | 5.96 m x 2.7 m |
| Second Level | Dining Room | 5.96 m | 3.39 m | 5.96 m x 3.39 m |
| Second Level | Living Room | 4.48 m | 4.65 m | 4.48 m x 4.65 m |
| Second Level | Laundry Room | 1.8 m | 1.9 m | 1.8 m x 1.9 m |
| Third Level | Primary Bedroom | 4.32 m | 3.94 m | 4.32 m x 3.94 m |
| Third Level | Bedroom 2 | 3.8 m | 3.18 m | 3.8 m x 3.18 m |
| Third Level | Bedroom 3 | 3.1 m | 2.8 m | 3.1 m x 2.8 m |
| Main Level | Bedroom 4 | 4.26 m | 3.62 m | 4.26 m x 3.62 m |
https://www.realtor.ca/real-estate/27397060/3199-william-coltson-avenue-oakville-rural-oakville
Interested?
Contact us for more information
Stefano Palermo
Salesperson
9100 Jane St Bldg L #77
Vaughan, Ontario L4K 0A4





































