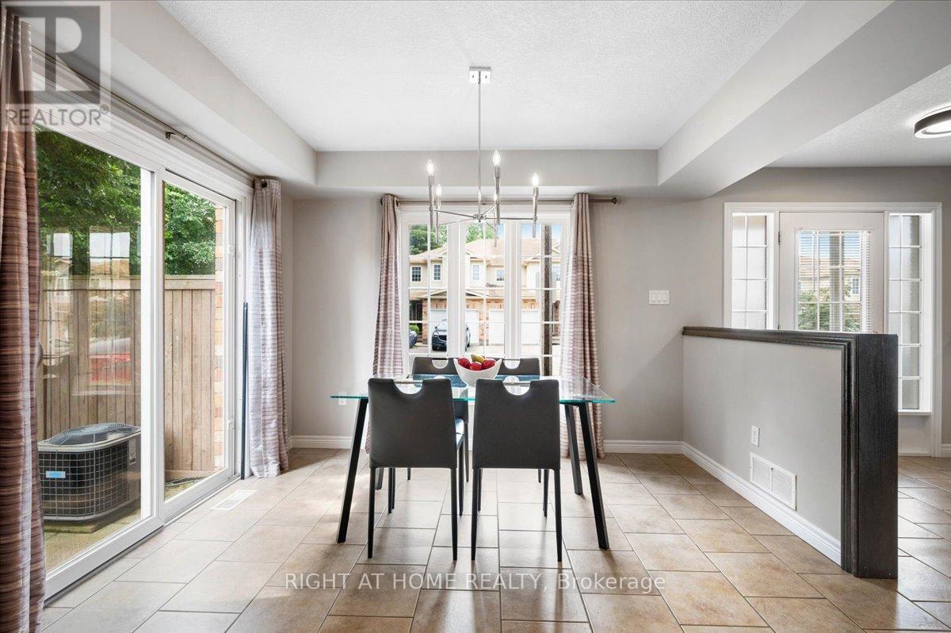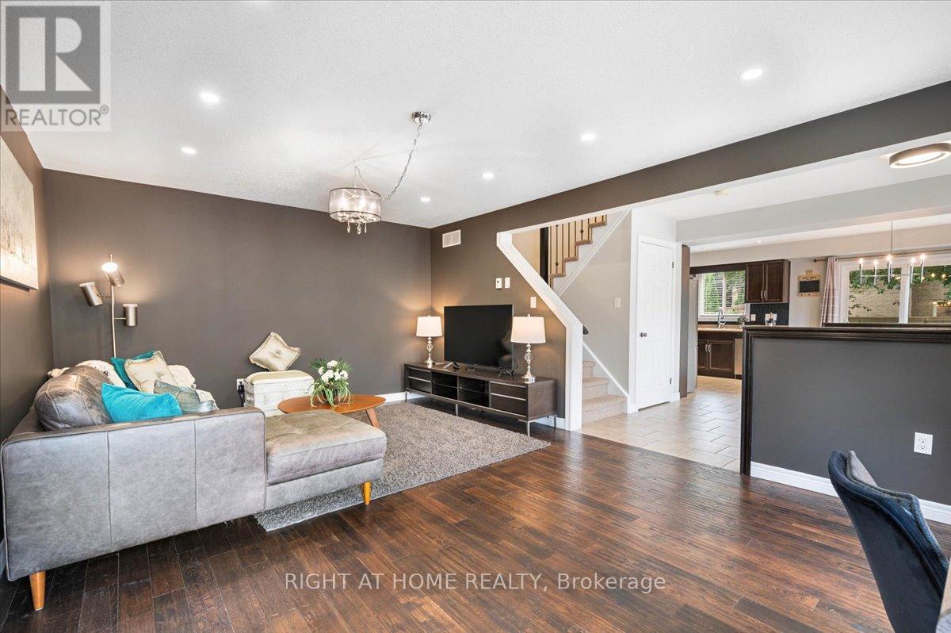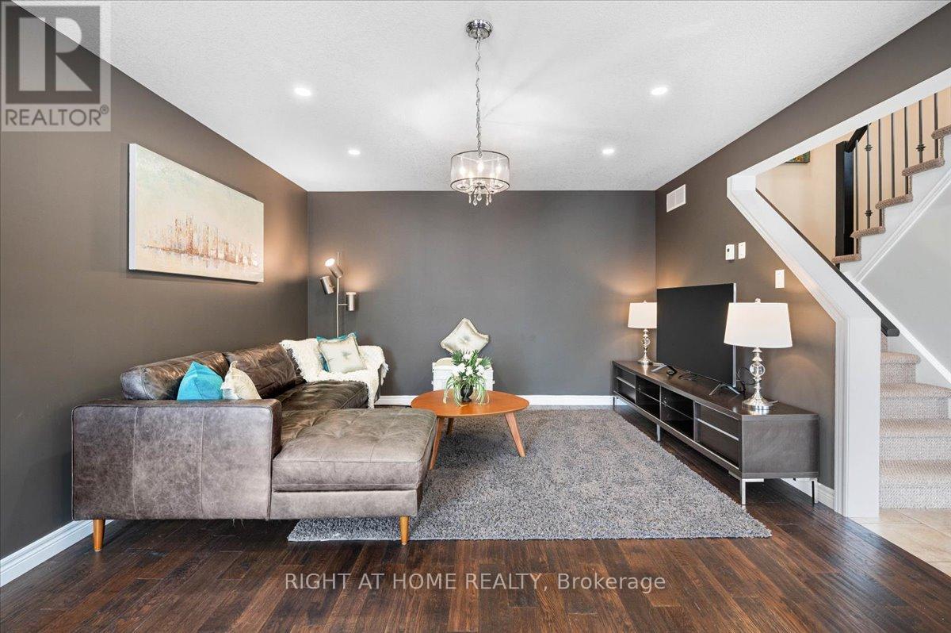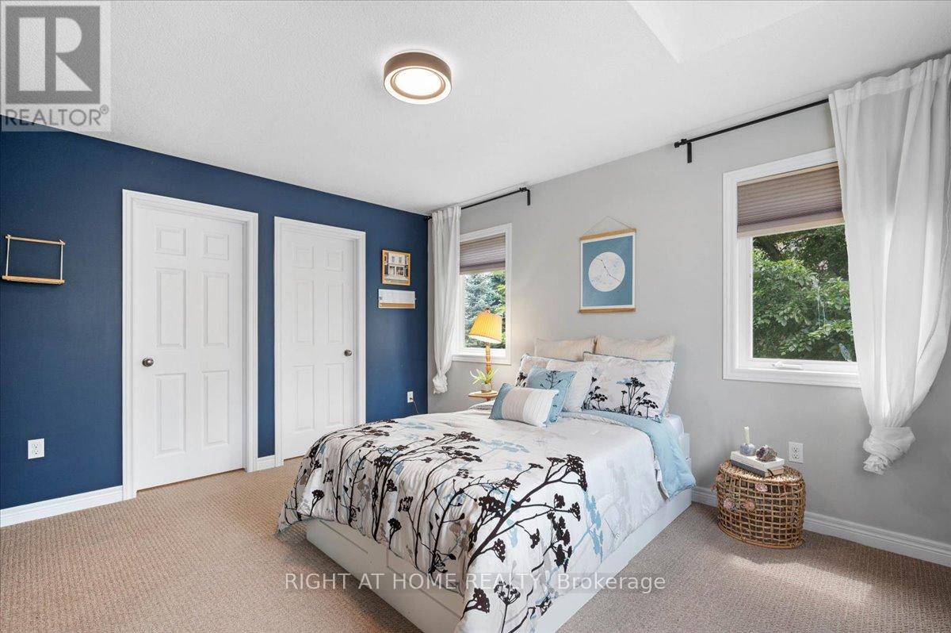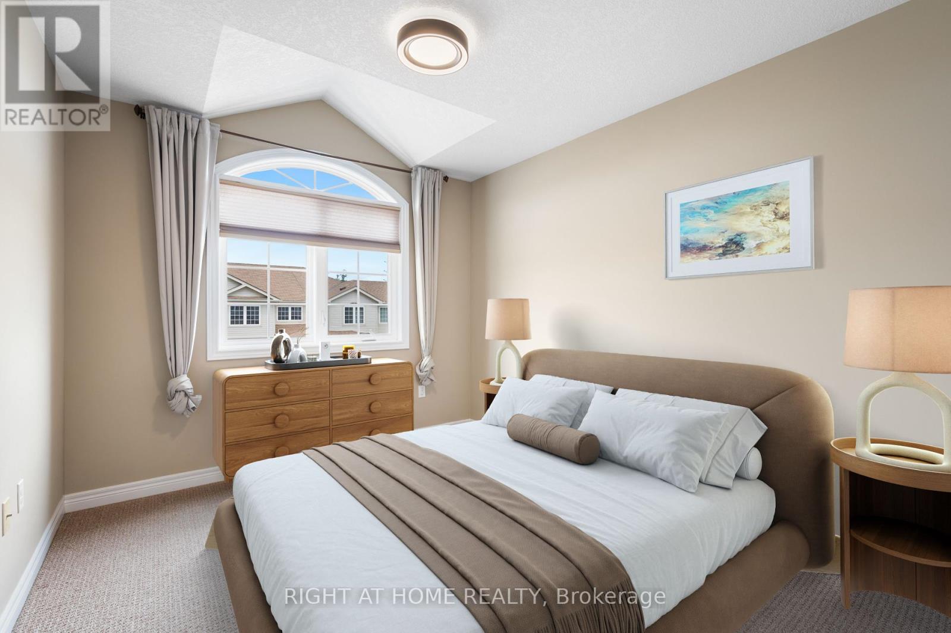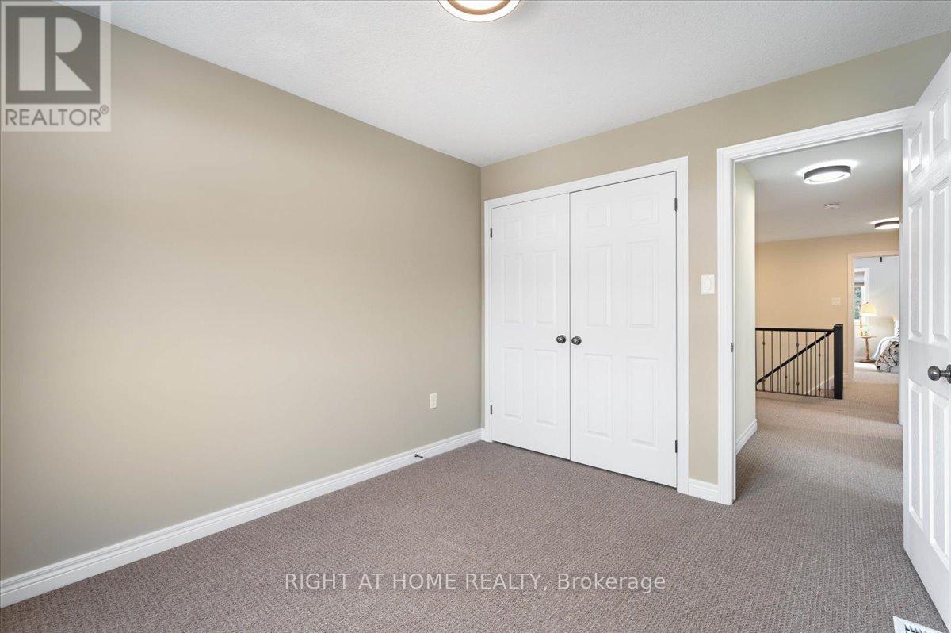32 - 105 Bard Boulevard Guelph (Pine Ridge), Ontario N1L 1B5
$799,900Maintenance, Parking, Insurance
$150 Monthly
Maintenance, Parking, Insurance
$150 MonthlyStunning Corner Town House Nestled In A Great Complex With Very Low Maintenance Fee . Natural Light Pours Through The Whole House. Open Concept Main Floor. Access To Garage From Home. Awesome Layout For Entertaining And A Partially Fenced Outdoor Space And Easy Access for lawn Maintenance from Out Side . Spacious Kitchen With Window. Walk Out To Yard From The Dining And Kitchen Area. Second-Floor Offers 3 Good Size Rooms. Extra Space for Study And Home Office . 2 nd Floor Laundry Room For your Convenience . Large Prime Bedroom With 3 Piece Ensuite Washroom. and His And Hers Closets. Other Rooms Comes with Double Closets and Windows. One of the Bedroom is staged virtually . 2 nd Bathroom with Jacuzzi Tub. Unfinished Basement with Two Windows and Rough In For Bathroom. Visitor Parking Close by .Excellent Assigned And Local Public Schools Near This Home. Fantastic Parks And Easy Access To 401.5 Minutes Drive To Guelph University. If you are Looking For a Wonderful Home With Lots Of Natural Light In a Friendly Neighbourhood Complex , Your Search Ends here **** EXTRAS **** Wooden Folded Table In Basemnet (id:58043)
Property Details
| MLS® Number | X8478716 |
| Property Type | Single Family |
| Community Name | Pine Ridge |
| AmenitiesNearBy | Public Transit, Park, Schools |
| CommunityFeatures | Pet Restrictions |
| ParkingSpaceTotal | 2 |
Building
| BathroomTotal | 3 |
| BedroomsAboveGround | 3 |
| BedroomsBelowGround | 1 |
| BedroomsTotal | 4 |
| Appliances | Water Softener, Dishwasher, Range, Refrigerator, Stove, Washer |
| BasementDevelopment | Unfinished |
| BasementType | N/a (unfinished) |
| CoolingType | Central Air Conditioning |
| ExteriorFinish | Brick, Vinyl Siding |
| FlooringType | Hardwood, Carpeted |
| HalfBathTotal | 1 |
| HeatingFuel | Natural Gas |
| HeatingType | Forced Air |
| StoriesTotal | 2 |
| Type | Row / Townhouse |
Parking
| Attached Garage |
Land
| Acreage | No |
| LandAmenities | Public Transit, Park, Schools |
Rooms
| Level | Type | Length | Width | Dimensions |
|---|---|---|---|---|
| Second Level | Primary Bedroom | 4.26 m | 3.52 m | 4.26 m x 3.52 m |
| Second Level | Bedroom 2 | 2.84 m | 3.82 m | 2.84 m x 3.82 m |
| Second Level | Bedroom 3 | 2.88 m | 3.36 m | 2.88 m x 3.36 m |
| Second Level | Office | Measurements not available | ||
| Second Level | Laundry Room | Measurements not available | ||
| Main Level | Living Room | 5.74 m | 3.94 m | 5.74 m x 3.94 m |
| Main Level | Dining Room | 2.15 m | 3.34 m | 2.15 m x 3.34 m |
| Main Level | Kitchen | 3.59 m | 3.34 m | 3.59 m x 3.34 m |
| Main Level | Foyer | Measurements not available |
https://www.realtor.ca/real-estate/27091584/32-105-bard-boulevard-guelph-pine-ridge-pine-ridge
Interested?
Contact us for more information
Shivani Paluskar
Salesperson
480 Eglinton Ave West
Mississauga, Ontario L5R 0G2









