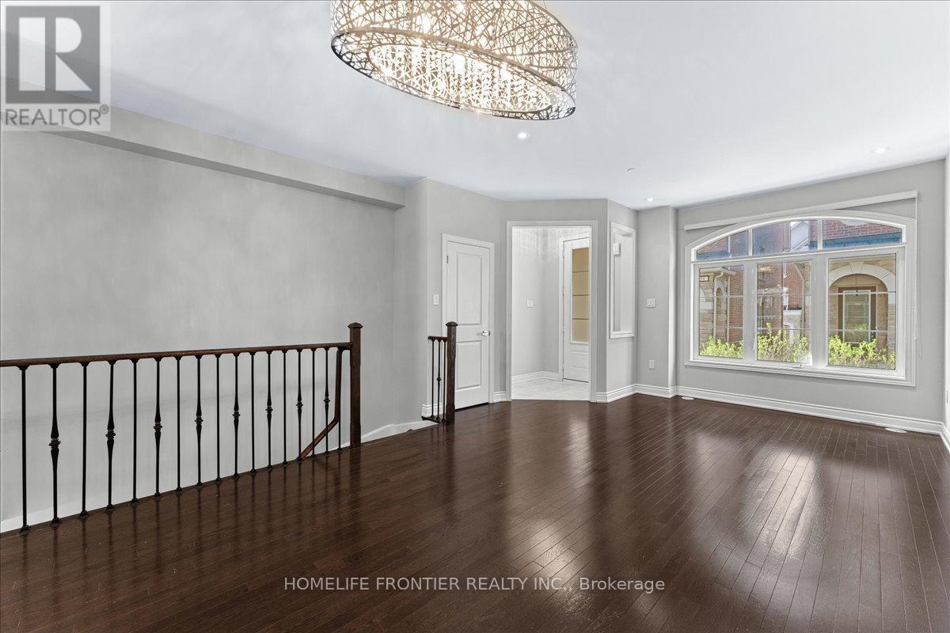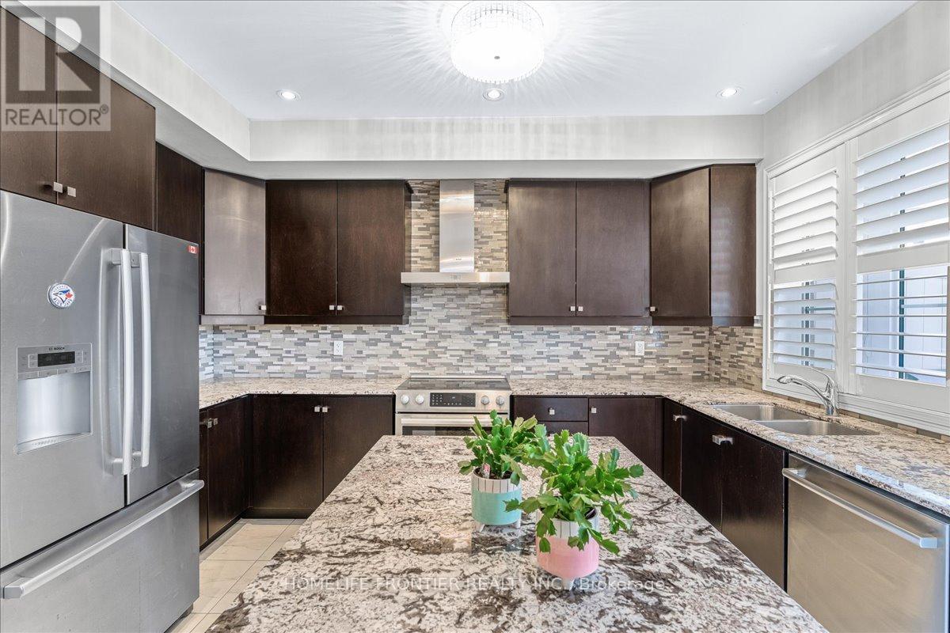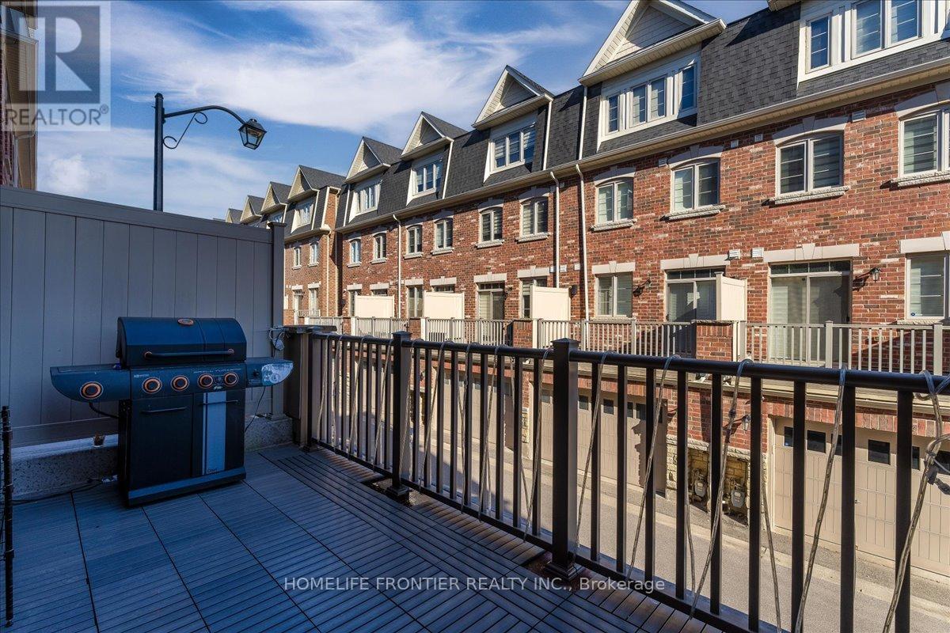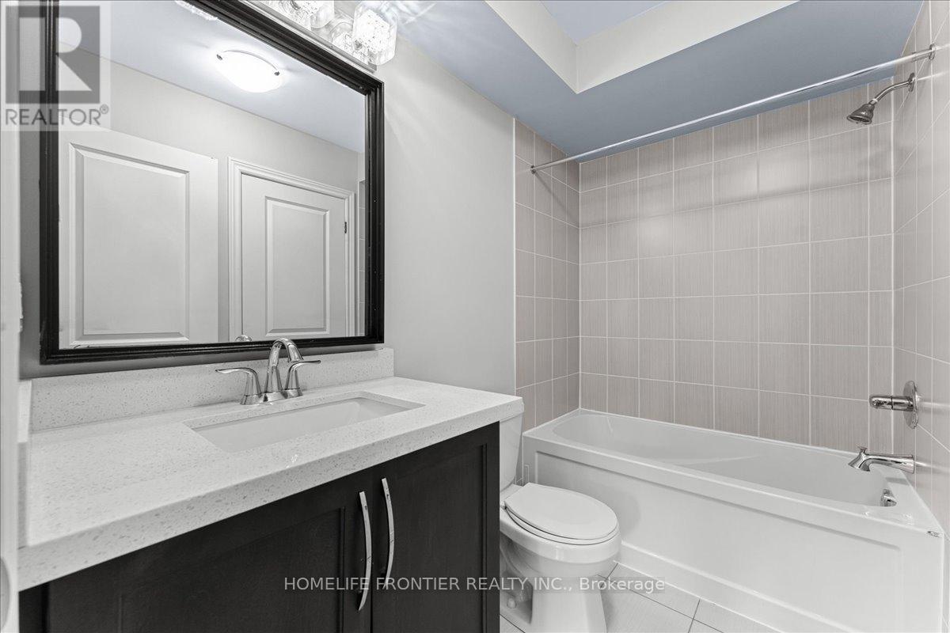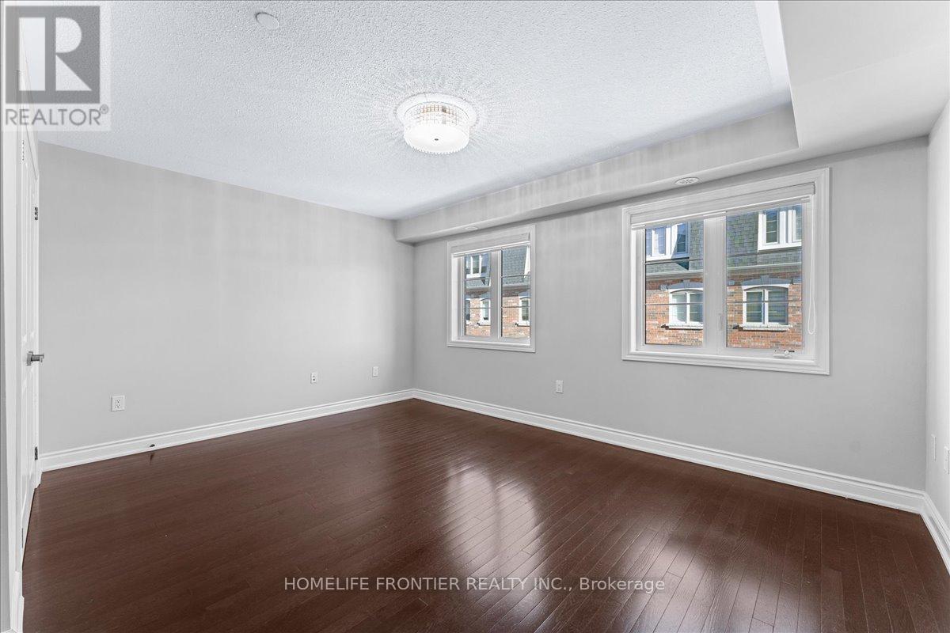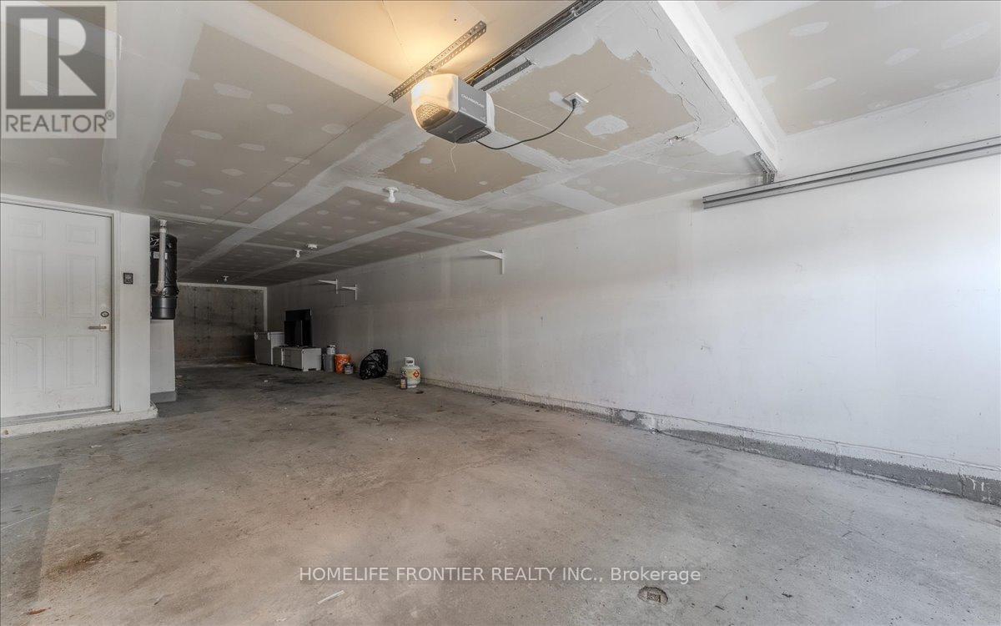32 - 1331 Major Mackenzie Drive Vaughan, Ontario L6A 4W4
$4,100 Monthly
Welcome to Mackenzie Ridge Terraces, where modern living meets luxury in Vaughan's most coveted location. This executive townhome boasts 3 large bedrooms with walk in closet primary bedroom,3 bathrooms, 2 car oversized garage with entrance to inside and 2130 sq ft of living space. With hardwood flooring throughout, top-of-the-line appliances, and a stunning eat-in kitchen with a central island, granite countertops and W/O to terrace, this home is perfect for those who appreciate quality living. Enjoy the convenience of being steps away from shops, schools, and Maple Go station. With high ceilings, upgraded features, and a quiet internal lot, this townhome offers the perfect blend of comfort and elegance. Don't miss out on the opportunity to experience the epitome of modern living at Mackenzie Ridge Terraces. (id:58043)
Property Details
| MLS® Number | N12150937 |
| Property Type | Single Family |
| Community Name | Patterson |
| Amenities Near By | Hospital, Public Transit, Schools |
| Community Features | Pet Restrictions |
| Features | Ravine |
| Parking Space Total | 2 |
Building
| Bathroom Total | 3 |
| Bedrooms Above Ground | 3 |
| Bedrooms Below Ground | 1 |
| Bedrooms Total | 4 |
| Appliances | Dishwasher, Dryer, Hood Fan, Stove, Washer, Window Coverings, Refrigerator |
| Cooling Type | Central Air Conditioning |
| Exterior Finish | Brick, Concrete |
| Flooring Type | Hardwood, Ceramic |
| Half Bath Total | 1 |
| Heating Fuel | Natural Gas |
| Heating Type | Forced Air |
| Stories Total | 3 |
| Size Interior | 2,000 - 2,249 Ft2 |
| Type | Row / Townhouse |
Parking
| Garage |
Land
| Acreage | No |
| Land Amenities | Hospital, Public Transit, Schools |
Rooms
| Level | Type | Length | Width | Dimensions |
|---|---|---|---|---|
| Second Level | Bedroom 2 | 4.63 m | 4.25 m | 4.63 m x 4.25 m |
| Second Level | Bedroom 3 | 4.63 m | 3.97 m | 4.63 m x 3.97 m |
| Second Level | Laundry Room | 2.42 m | 1.02 m | 2.42 m x 1.02 m |
| Third Level | Primary Bedroom | 6.7 m | 4.63 m | 6.7 m x 4.63 m |
| Third Level | Bathroom | 4.63 m | 3.5 m | 4.63 m x 3.5 m |
| Third Level | Study | 3.3 m | 2.26 m | 3.3 m x 2.26 m |
| Main Level | Living Room | 6.7 m | 3.84 m | 6.7 m x 3.84 m |
| Main Level | Dining Room | 6.7 m | 3.84 m | 6.7 m x 3.84 m |
| Main Level | Kitchen | 4.85 m | 4.18 m | 4.85 m x 4.18 m |
Contact Us
Contact us for more information

Lilia Isac
Salesperson
7620 Yonge Street Unit 400
Thornhill, Ontario L4J 1V9
(416) 218-8800
(416) 218-8807





