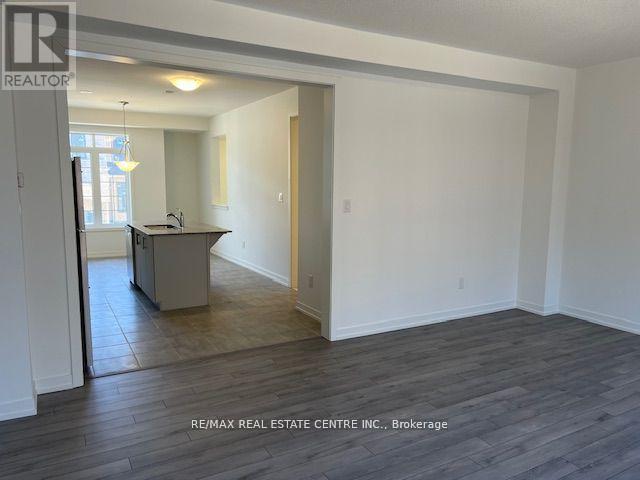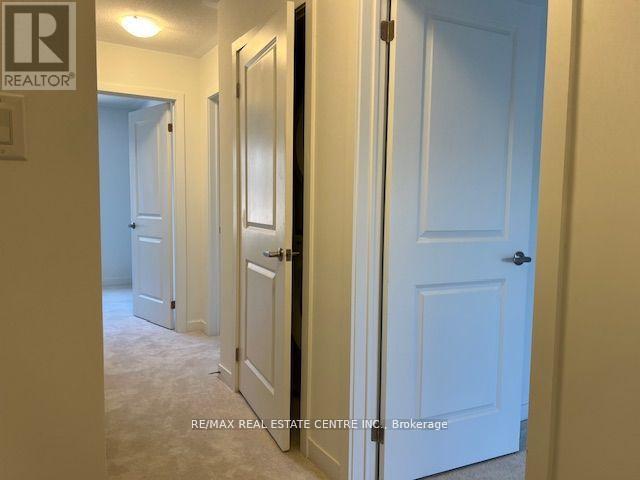32 - 55 Selfridge Way Whitby, Ontario L1N 2J5
$3,050 Monthly
6 months new luxurious END unit 1930 + 243 sq. ft., 3+1 bedroom, open concept floor plan. Large kitchen with island and walk out to deck. large master bedroom with 4 pc en-suite and walk in closet. Walk out balcony from 2nd bedroom. Upper floor laundry. spacious lower level living space with walk out and interior garage access. high demand location, minutes to the GO station, steps to Trafalgar school, shops, restaurants and shopping. Quick access to Hwy 401. **** EXTRAS **** Room dimensions to be verified. (id:58043)
Property Details
| MLS® Number | E10441243 |
| Property Type | Single Family |
| Community Name | Downtown Whitby |
| AmenitiesNearBy | Public Transit |
| ParkingSpaceTotal | 2 |
Building
| BathroomTotal | 3 |
| BedroomsAboveGround | 3 |
| BedroomsBelowGround | 1 |
| BedroomsTotal | 4 |
| Appliances | Dishwasher, Dryer, Garage Door Opener, Refrigerator, Stove, Washer |
| BasementDevelopment | Unfinished |
| BasementType | N/a (unfinished) |
| ConstructionStyleAttachment | Attached |
| CoolingType | Central Air Conditioning |
| ExteriorFinish | Brick, Stone |
| FlooringType | Carpeted, Laminate, Ceramic |
| HalfBathTotal | 1 |
| HeatingFuel | Natural Gas |
| HeatingType | Forced Air |
| StoriesTotal | 3 |
| SizeInterior | 1499.9875 - 1999.983 Sqft |
| Type | Row / Townhouse |
| UtilityWater | Municipal Water |
Parking
| Attached Garage |
Land
| Acreage | No |
| LandAmenities | Public Transit |
| Sewer | Sanitary Sewer |
Rooms
| Level | Type | Length | Width | Dimensions |
|---|---|---|---|---|
| Basement | Recreational, Games Room | Measurements not available | ||
| Main Level | Great Room | Measurements not available | ||
| Main Level | Dining Room | Measurements not available | ||
| Main Level | Kitchen | Measurements not available | ||
| Main Level | Eating Area | -4.0 | ||
| Upper Level | Primary Bedroom | Measurements not available | ||
| Upper Level | Bedroom 2 | Measurements not available | ||
| Upper Level | Bedroom 3 | Measurements not available | ||
| Ground Level | Media | Measurements not available | ||
| Ground Level | Mud Room | Measurements not available |
Interested?
Contact us for more information
Ish Dhand
Broker
1140 Burnhamthorpe Rd W #141-A
Mississauga, Ontario L5C 4E9



































