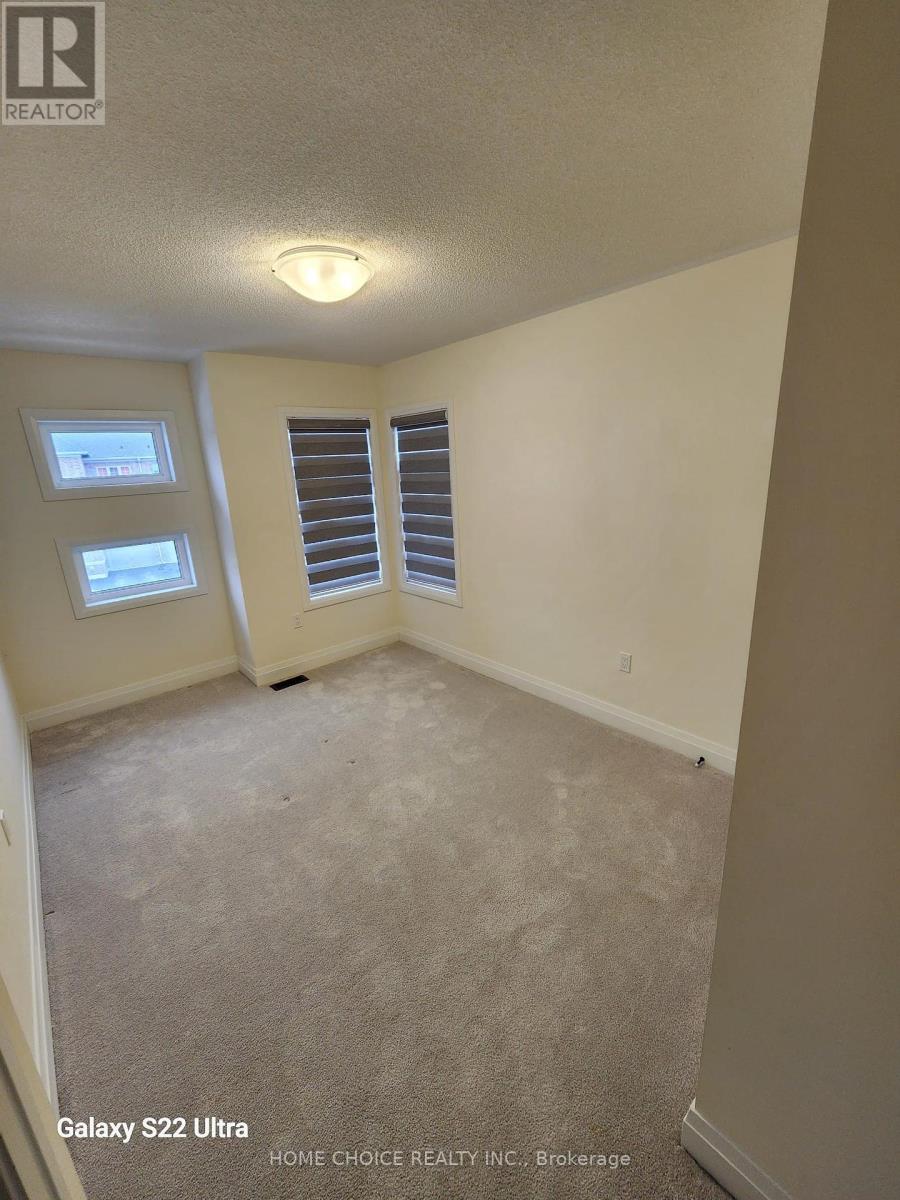32 Ferragine Crescent Bradford West Gwillimbury, Ontario L3Z 2A6
$3,300 Monthly
2 Year Old - End Unit Semi Detached Home with Private enclosed Backyard. Home features 4 spacious bedrooms and is 2270 sq ft. Primary bedroom includes master ensuite and large walk-in closet. All other bedrooms have double closets with Ikea built ins. Other features; Garage Entry to main floor, wrap around porch, new blinds and gas fireplace in F/R. Unfinished basement with cold cellar available for tenants use. 2nd parking spot will be added in Spring. **** EXTRAS **** Minutes to Bradford Go station and Highway 400. Tenant responsible for lawn maintenance and snow removal. (id:58043)
Property Details
| MLS® Number | N11941566 |
| Property Type | Single Family |
| Community Name | Bradford |
| ParkingSpaceTotal | 3 |
Building
| BathroomTotal | 3 |
| BedroomsAboveGround | 4 |
| BedroomsTotal | 4 |
| Appliances | Central Vacuum |
| BasementDevelopment | Unfinished |
| BasementType | N/a (unfinished) |
| ConstructionStyleAttachment | Semi-detached |
| CoolingType | Central Air Conditioning |
| ExteriorFinish | Brick |
| FireplacePresent | Yes |
| FoundationType | Poured Concrete |
| HalfBathTotal | 1 |
| HeatingFuel | Natural Gas |
| HeatingType | Forced Air |
| StoriesTotal | 2 |
| SizeInterior | 1999.983 - 2499.9795 Sqft |
| Type | House |
| UtilityWater | Municipal Water |
Parking
| Garage |
Land
| Acreage | No |
| Sewer | Sanitary Sewer |
Interested?
Contact us for more information
Vince Iannello
Salesperson
18 Wynford Dr #307
Toronto, Ontario M3C 3S2



































