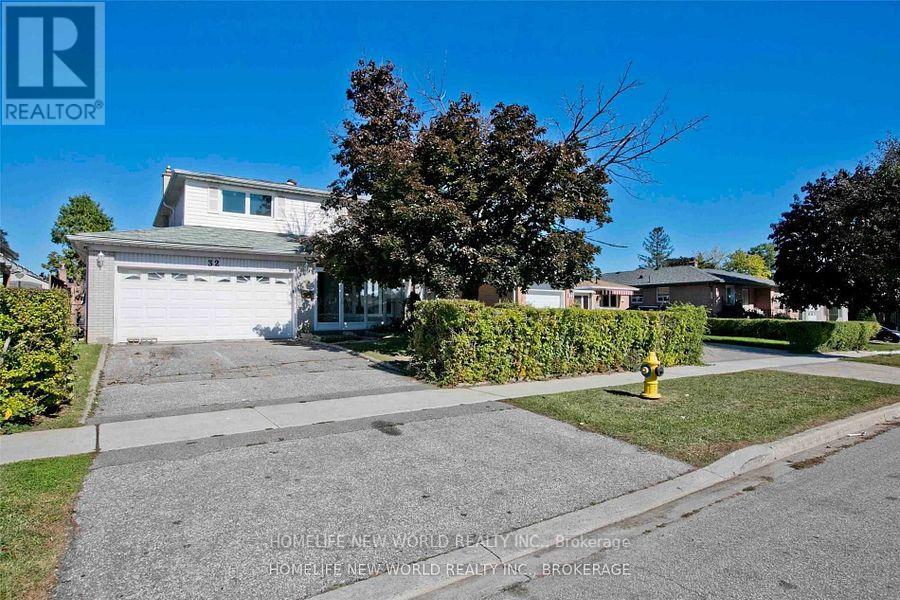32 Midcroft Drive Toronto, Ontario M1S 1X2
1 Bedroom
1 Bathroom
699.9943 - 1099.9909 sqft
Central Air Conditioning
Forced Air
$1,600 Monthly
Totally New (2 Years) and Professional Renovated Basement Apartment with Separate Side Entrance. Spacious Living Room and Bedroom with many Portlights. Modern Kitchen with Marble Floor and Countertop. Self-contained unit with Independent Laundry Room. Tenant pays One-third Utilities of Heat, Hydro, Water and Sewage Changes. **** EXTRAS **** Landlord Provides Exclusive use of S/S Fridge, Stove, Washer, Dryer and Microwave (id:58043)
Property Details
| MLS® Number | E11894558 |
| Property Type | Single Family |
| Community Name | Agincourt South-Malvern West |
| AmenitiesNearBy | Public Transit |
| Features | Level |
| ParkingSpaceTotal | 4 |
Building
| BathroomTotal | 1 |
| BedroomsBelowGround | 1 |
| BedroomsTotal | 1 |
| Appliances | Water Heater |
| BasementFeatures | Apartment In Basement |
| BasementType | N/a |
| ConstructionStyleAttachment | Detached |
| CoolingType | Central Air Conditioning |
| ExteriorFinish | Brick |
| FireProtection | Smoke Detectors |
| FlooringType | Laminate, Marble |
| FoundationType | Poured Concrete |
| HeatingFuel | Natural Gas |
| HeatingType | Forced Air |
| SizeInterior | 699.9943 - 1099.9909 Sqft |
| Type | House |
| UtilityWater | Municipal Water |
Parking
| Attached Garage |
Land
| Acreage | No |
| LandAmenities | Public Transit |
| Sewer | Sanitary Sewer |
| SizeDepth | 110 Ft |
| SizeFrontage | 50 Ft |
| SizeIrregular | 50 X 110 Ft |
| SizeTotalText | 50 X 110 Ft|under 1/2 Acre |
Rooms
| Level | Type | Length | Width | Dimensions |
|---|---|---|---|---|
| Basement | Living Room | 6 m | 3.88 m | 6 m x 3.88 m |
| Basement | Bedroom | 4.65 m | 3.88 m | 4.65 m x 3.88 m |
| Basement | Kitchen | 3.8 m | 2.06 m | 3.8 m x 2.06 m |
Utilities
| Cable | Available |
| Sewer | Installed |
Interested?
Contact us for more information
Ken Sun Allan Choi
Salesperson
Homelife New World Realty Inc.
201 Consumers Rd., Ste. 205
Toronto, Ontario M2J 4G8
201 Consumers Rd., Ste. 205
Toronto, Ontario M2J 4G8








