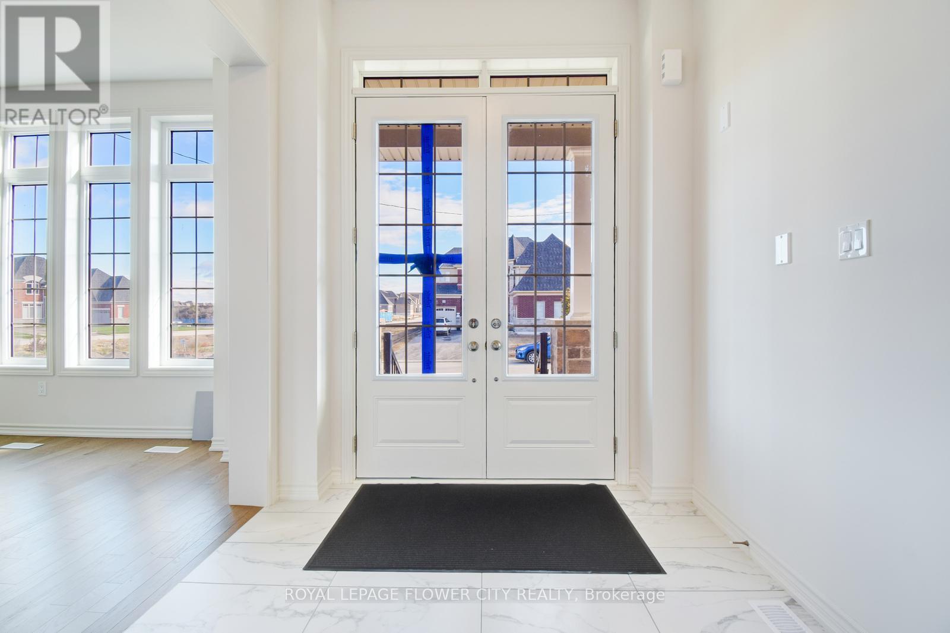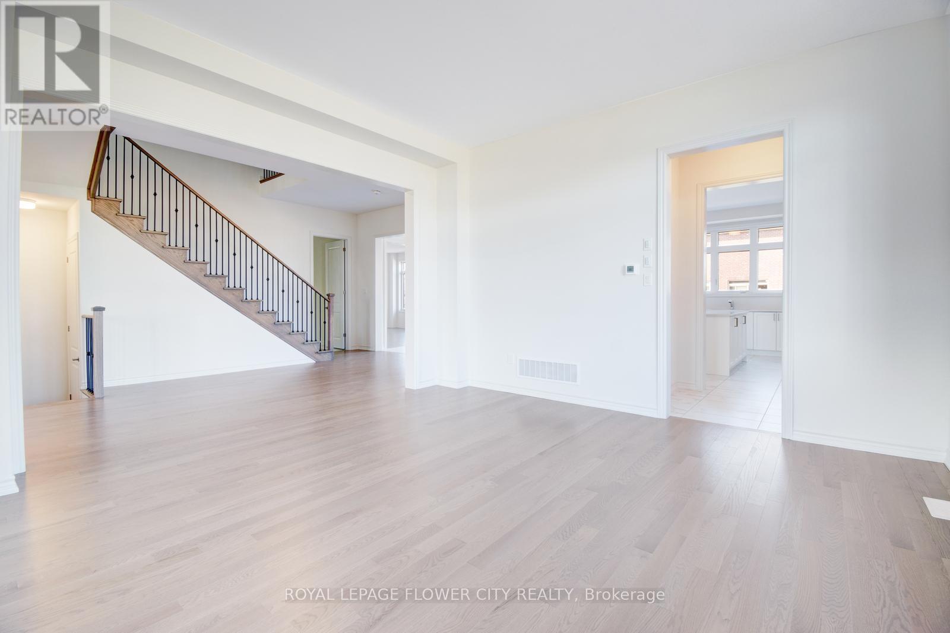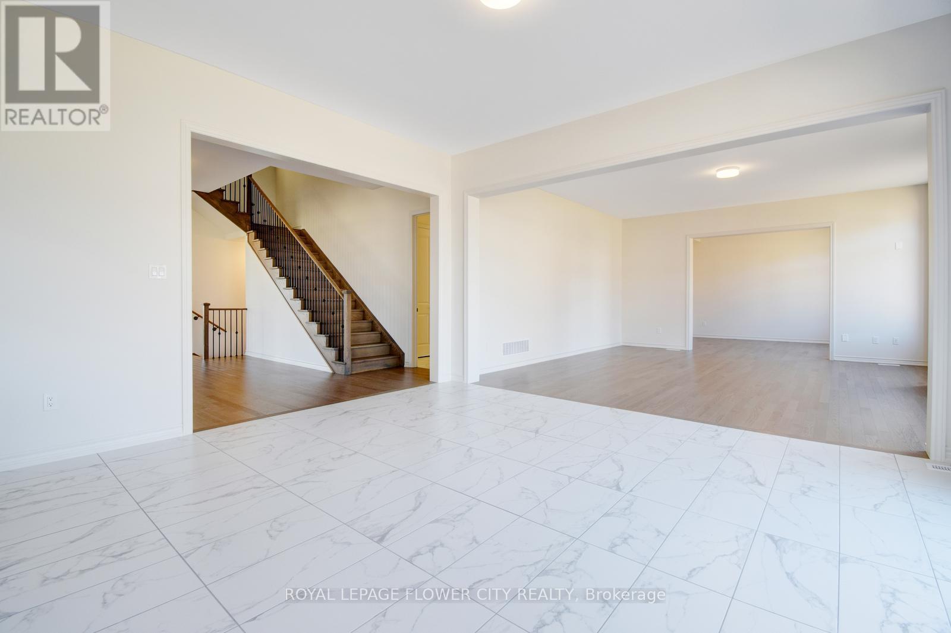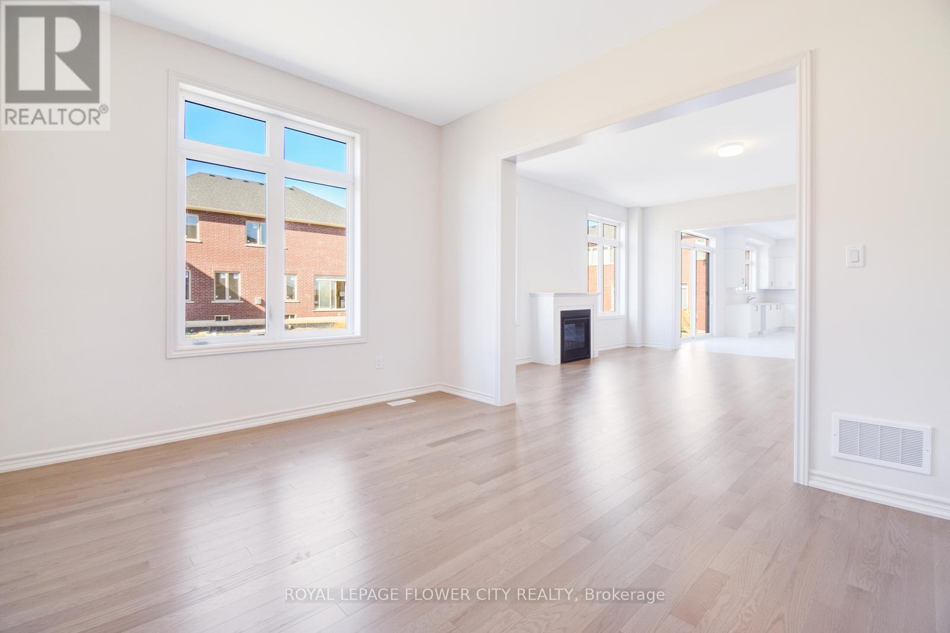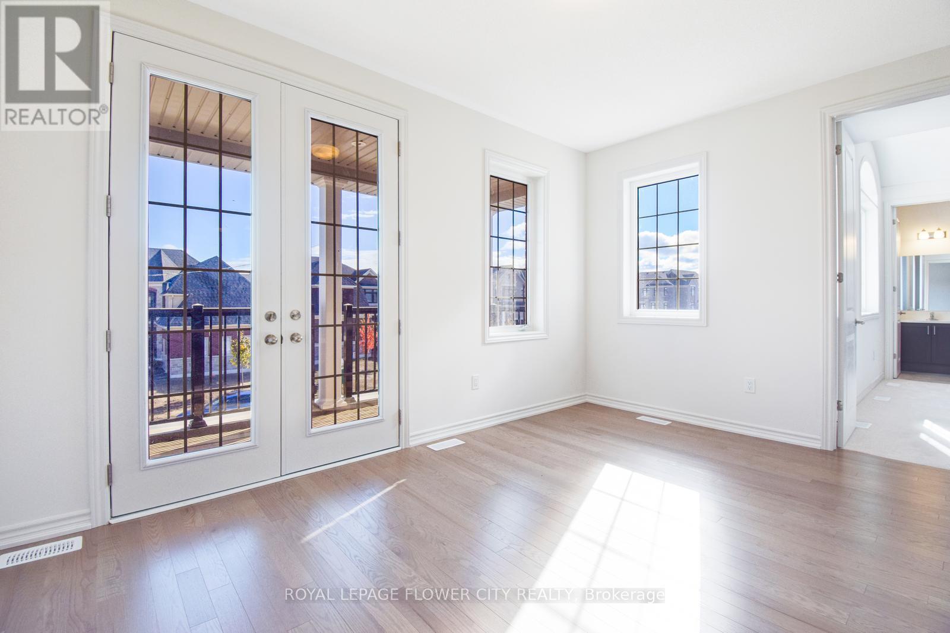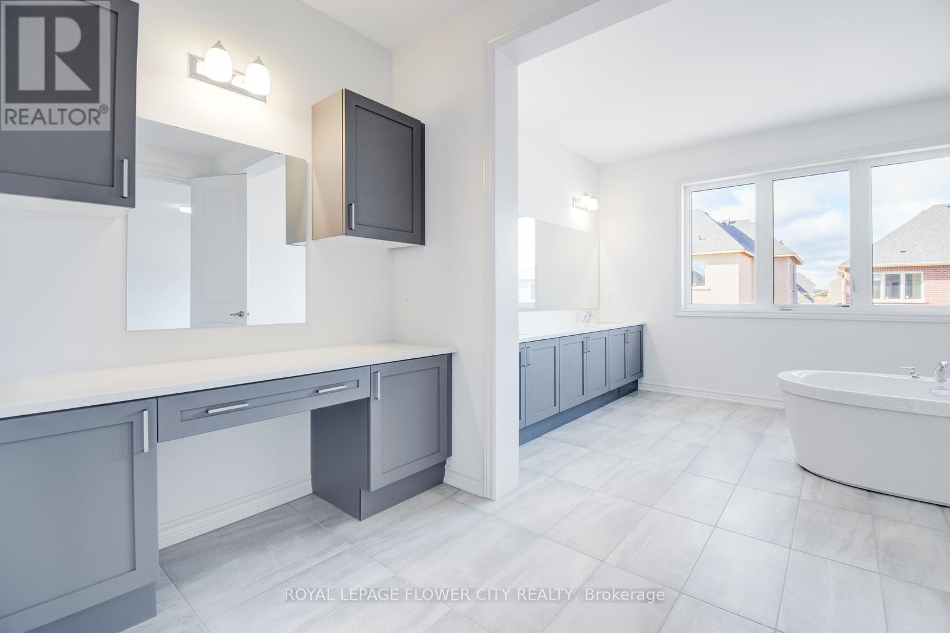32 Twinleaf Crescent Adjala-Tosorontio, Ontario L0G 1W0
$4,799 Monthly
Brand New 3 Garage Never Lived in 5115 square feet of Absolute Luxury Space built on Premium 70 x 115 feet Lot. Many Upgrades within the Home, Comes with a Library Room and Media Room.10 ceiling height on the main floor. 9ft ceiling height on the second floor, Approximately 9 ft ceiling height in the basement. Hardwood flooring, smooth ceiling, stained oak stairs. Modern Upgraded Kitchen With Quartz Counters. Perfect for Large or Two families. Huge principal bedroom+4 Large Size bedrooms, Principal Bedroom has 5-piece Ensuite and quartz countertop, Bedrooms 2 & 3 Share a Jack & Jill Bath and Bedrooms 4 and 5 have Ensuite Washrooms. All Bedrooms have walk in Closet, Laundry located on Main Floor with Large Closet space.3 Garages and Ample Room for parking Six Cars on Driveway. A short drive from Toronto. Tottenham is friendly and welcoming residents, Strong sense of community farmers & markets, festivals, and community events. (id:58043)
Property Details
| MLS® Number | N10404760 |
| Property Type | Single Family |
| Community Name | Colgan |
| ParkingSpaceTotal | 9 |
Building
| BathroomTotal | 5 |
| BedroomsAboveGround | 5 |
| BedroomsTotal | 5 |
| BasementDevelopment | Unfinished |
| BasementType | N/a (unfinished) |
| ConstructionStyleAttachment | Detached |
| CoolingType | Central Air Conditioning |
| ExteriorFinish | Brick |
| FireplacePresent | Yes |
| FlooringType | Hardwood, Ceramic |
| FoundationType | Wood/piers |
| HalfBathTotal | 1 |
| HeatingFuel | Natural Gas |
| HeatingType | Forced Air |
| StoriesTotal | 2 |
| Type | House |
| UtilityWater | Municipal Water |
Parking
| Attached Garage |
Land
| Acreage | No |
| Sewer | Sanitary Sewer |
Rooms
| Level | Type | Length | Width | Dimensions |
|---|---|---|---|---|
| Second Level | Bedroom 5 | 4.57 m | 4.26 m | 4.57 m x 4.26 m |
| Second Level | Media | 4.26 m | 3.2 m | 4.26 m x 3.2 m |
| Second Level | Primary Bedroom | 5.18 m | 6.39 m | 5.18 m x 6.39 m |
| Second Level | Bedroom 2 | 4.26 m | 4.26 m | 4.26 m x 4.26 m |
| Second Level | Bedroom 3 | 4.57 m | 3.96 m | 4.57 m x 3.96 m |
| Second Level | Bedroom 4 | 5.02 m | 3.5 m | 5.02 m x 3.5 m |
| Main Level | Living Room | 4.57 m | 3.8 m | 4.57 m x 3.8 m |
| Main Level | Dining Room | 4.57 m | 4.26 m | 4.57 m x 4.26 m |
| Main Level | Kitchen | 3.65 m | 4.87 m | 3.65 m x 4.87 m |
| Main Level | Eating Area | 4.87 m | 4.87 m | 4.87 m x 4.87 m |
| Main Level | Great Room | 5.78 m | 5.48 m | 5.78 m x 5.48 m |
| Main Level | Library | 3.58 m | 4.26 m | 3.58 m x 4.26 m |
https://www.realtor.ca/real-estate/27610792/32-twinleaf-crescent-adjala-tosorontio-colgan-colgan
Interested?
Contact us for more information
Ishan Garg
Salesperson
30 Topflight Dr #11
Mississauga, Ontario L5S 0A8






