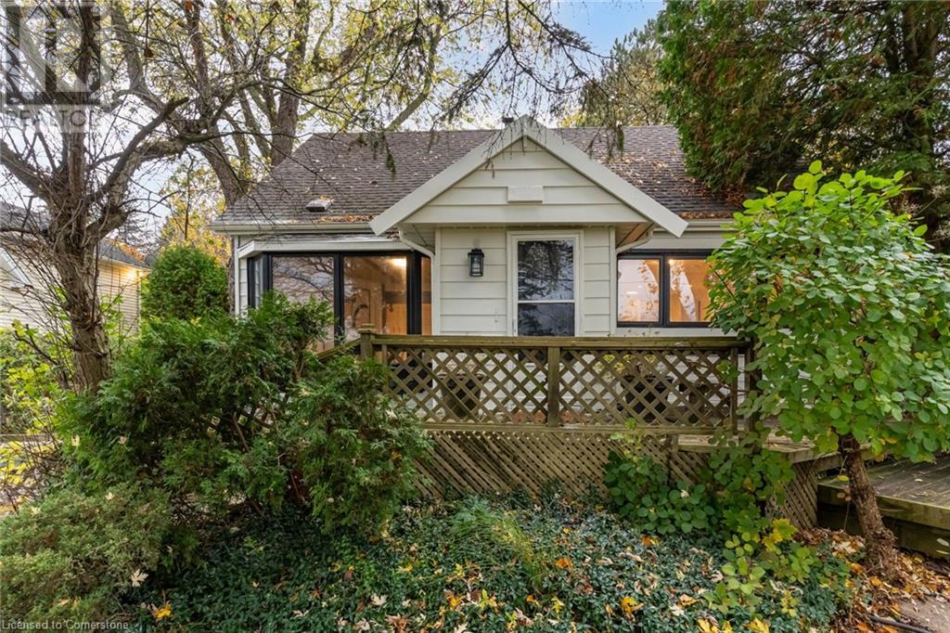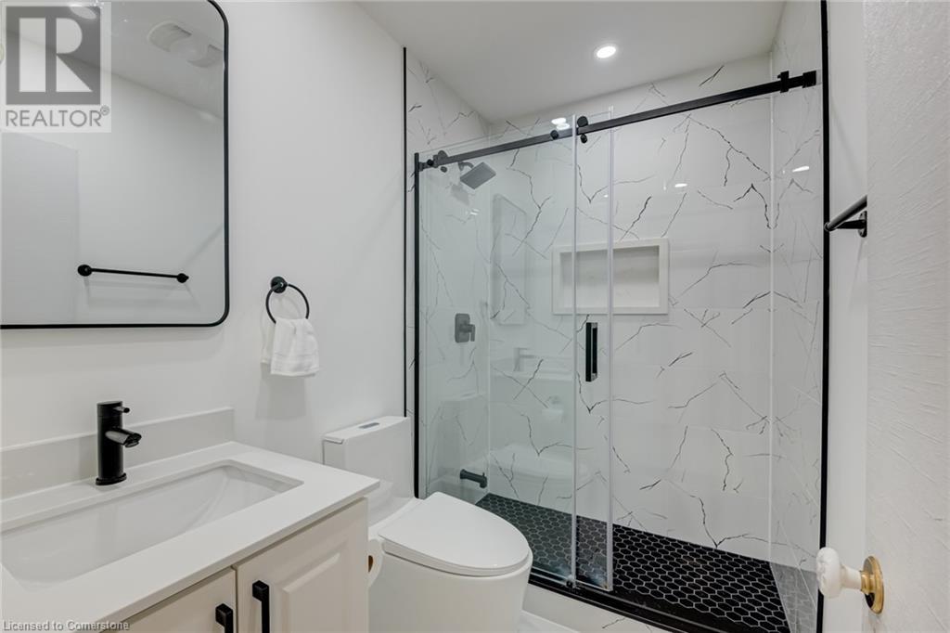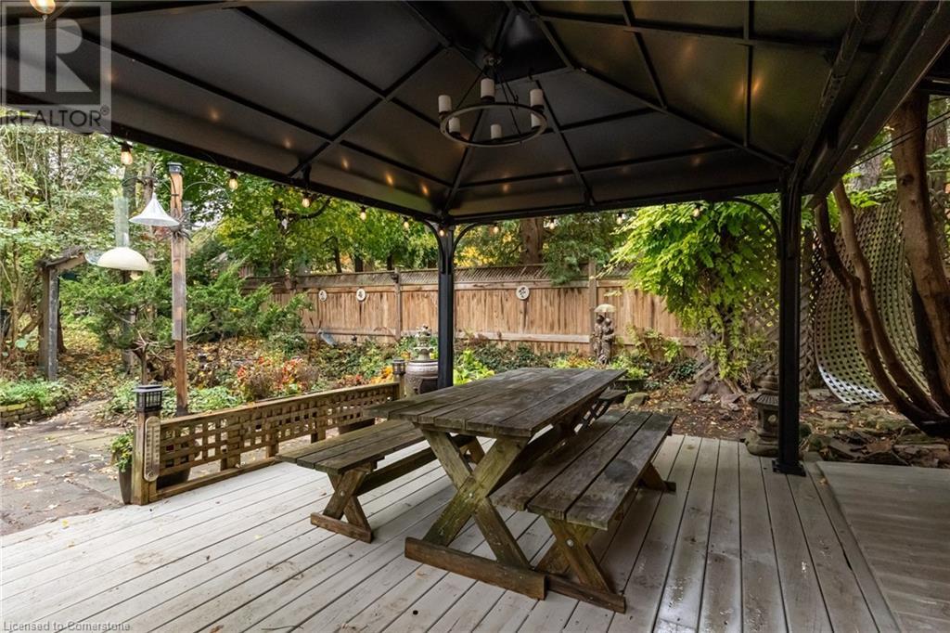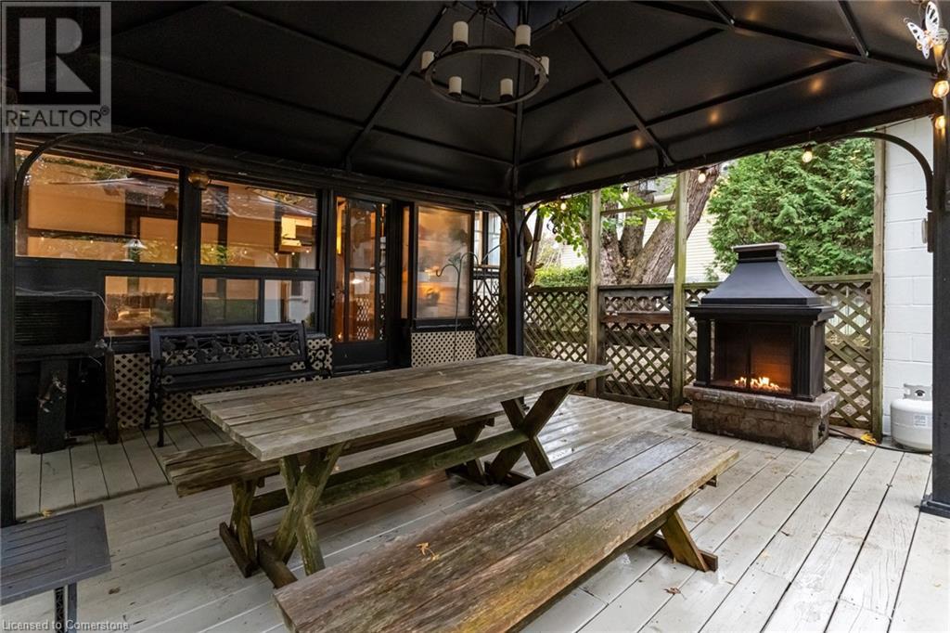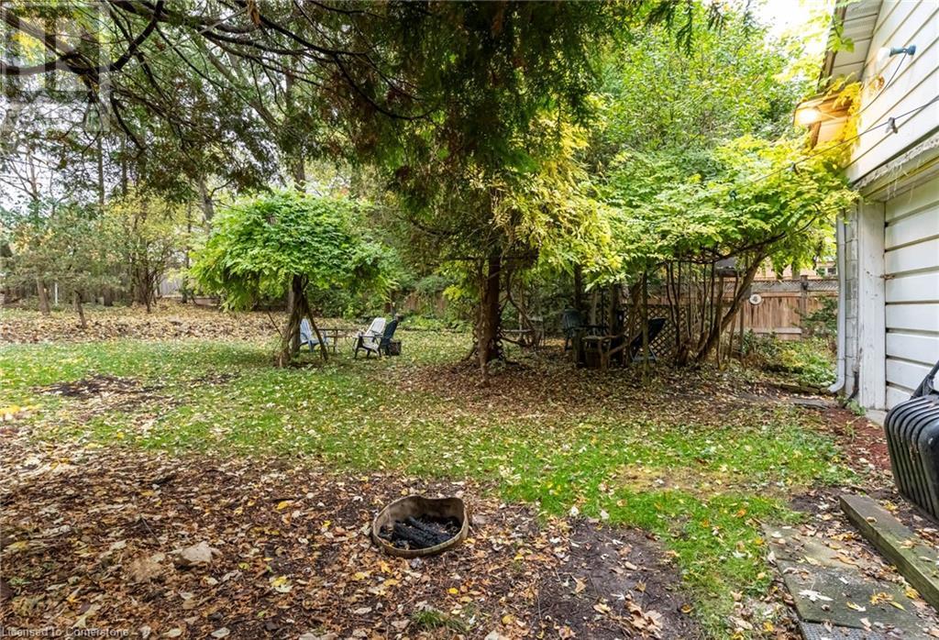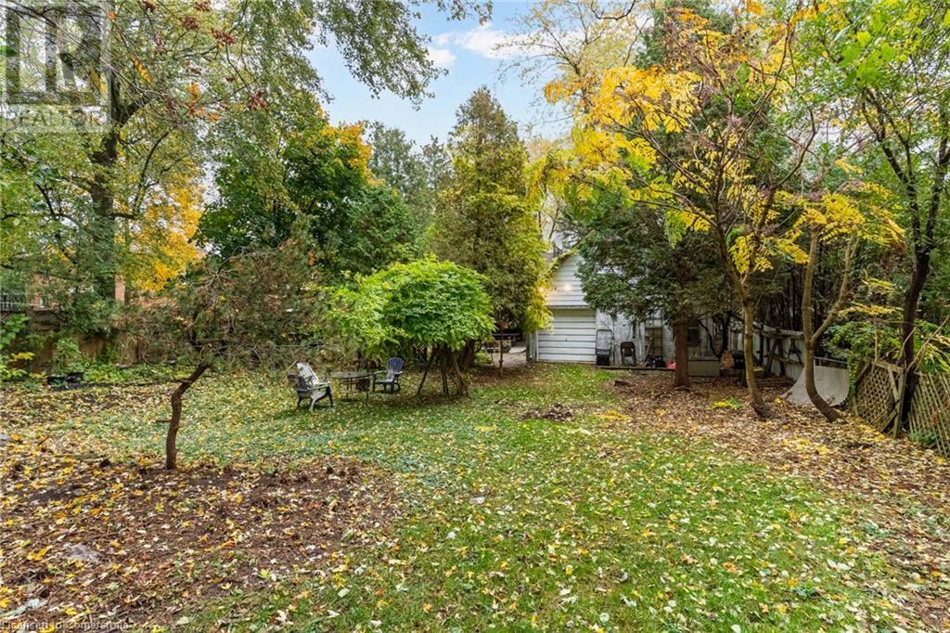32 Valleyview Drive Ancaster, Ontario L9G 2A5
$3,000 Monthly
Immediate Rental Opportunity in Old Ancaster – Spacious 3-Bedroom Home on a Premium Lot. Beautifully maintained, semi-furnished three-bedroom home nestled in the heart of Old Ancaster. Situated on a rare and expansive 58x193 FT lot, this charming residence is surrounded by mature trees, offering a private and peaceful setting with picturesque, unobstructed views. Inside, you’ll find a spacious layout that blends comfort and functionality, perfect for everyday living and entertaining. Step outside and enjoy the natural serenity, or take a short walk to nearby Spring Valley Park, scenic trails, top-rated schools, local arenas, golf courses, and vibrant shopping destinations. With quick access to major highways, commuting is effortless. This home offers the perfect balance of nature and convenience in one of Ancaster’s most desirable neighborhoods. (id:58043)
Property Details
| MLS® Number | 40727533 |
| Property Type | Single Family |
| Amenities Near By | Park, Place Of Worship, Playground, Public Transit, Schools, Shopping |
| Community Features | Quiet Area, School Bus |
| Features | Conservation/green Belt |
| Parking Space Total | 7 |
Building
| Bathroom Total | 1 |
| Bedrooms Above Ground | 3 |
| Bedrooms Total | 3 |
| Appliances | Dryer, Refrigerator, Stove, Washer |
| Basement Development | Finished |
| Basement Type | Full (finished) |
| Construction Style Attachment | Detached |
| Cooling Type | Central Air Conditioning |
| Exterior Finish | Aluminum Siding |
| Foundation Type | Block |
| Heating Fuel | Natural Gas |
| Heating Type | Forced Air |
| Stories Total | 2 |
| Size Interior | 1,253 Ft2 |
| Type | House |
| Utility Water | Municipal Water |
Parking
| Detached Garage |
Land
| Access Type | Road Access, Highway Nearby |
| Acreage | No |
| Land Amenities | Park, Place Of Worship, Playground, Public Transit, Schools, Shopping |
| Sewer | Municipal Sewage System |
| Size Depth | 193 Ft |
| Size Frontage | 58 Ft |
| Size Total Text | Under 1/2 Acre |
| Zoning Description | Er |
Rooms
| Level | Type | Length | Width | Dimensions |
|---|---|---|---|---|
| Second Level | Bedroom | 12'0'' x 9'4'' | ||
| Second Level | Bedroom | 12'0'' x 10'9'' | ||
| Basement | Laundry Room | 11'2'' x 9'8'' | ||
| Basement | Kitchen | 11'1'' x 9'3'' | ||
| Basement | Recreation Room | 11'9'' x 11'6'' | ||
| Main Level | 4pc Bathroom | Measurements not available | ||
| Main Level | Primary Bedroom | 24'5'' x 11'4'' | ||
| Main Level | Mud Room | 8'4'' x 6'3'' | ||
| Main Level | Sunroom | 18'6'' x 13'1'' | ||
| Main Level | Kitchen | 14'5'' x 11'0'' | ||
| Main Level | Living Room | 19'5'' x 14'3'' |
https://www.realtor.ca/real-estate/28299697/32-valleyview-drive-ancaster
Contact Us
Contact us for more information

Vince Gratta
Salesperson
(905) 574-1450
http//www.vincegratta.com
109 Portia Drive Unit 4b
Ancaster, Ontario L9G 0E8
(905) 304-3303
(905) 574-1450




