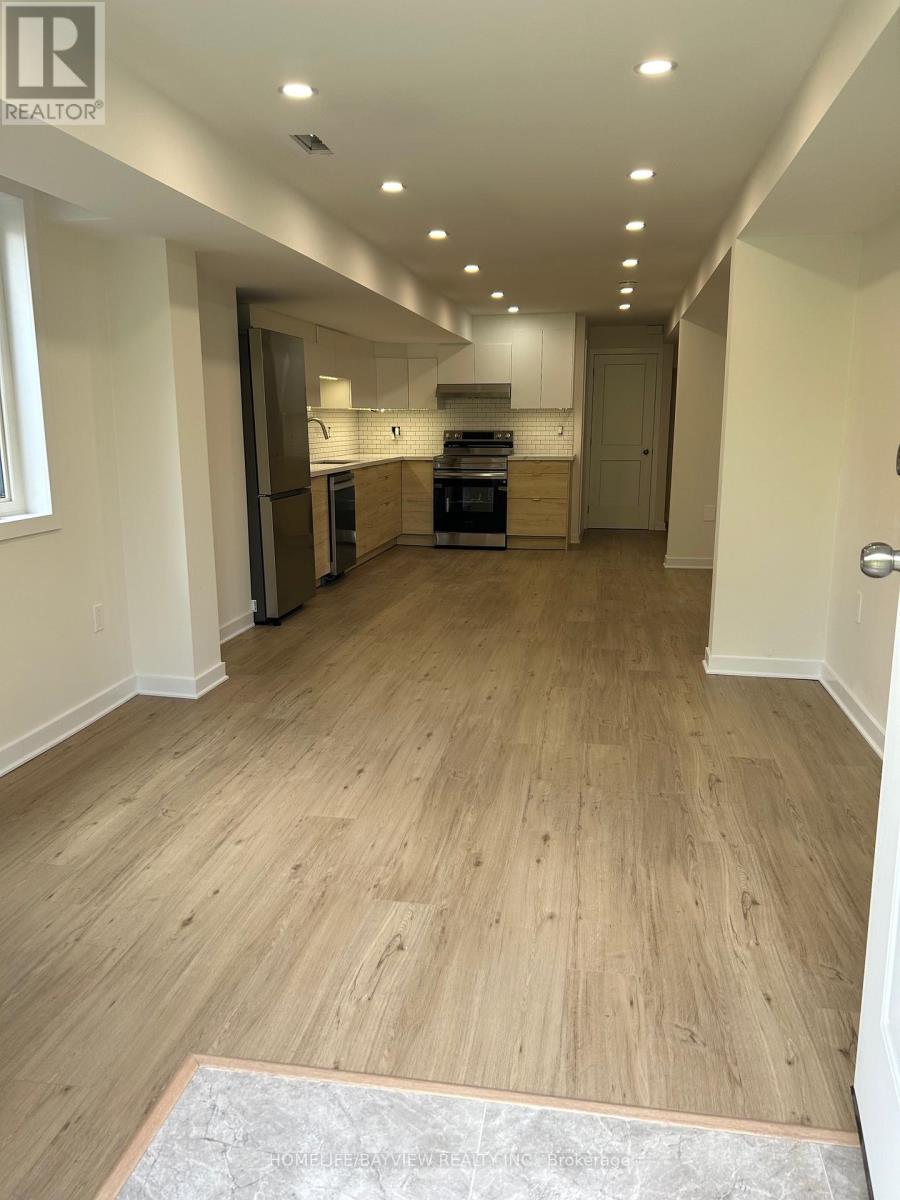32 Villandry Crescent Vaughan, Ontario L6A 2R1
$2,695 Monthly
All renovated LEGAL ground level 2 bedroom, 1 bath apartment for rent in the heart of Maple. Quartz counters, stainless steel appliances, primary bedroom has large walk-in closet. Second bedroom has double closet. In unit laundry. Walk-out to backyard with small fenced area. Separate entrance, 2 parking spaces in driveway. Close to transit, shopping, hospital, and Canada's Wonderland. UTILITIES INCLUDED (id:58043)
Property Details
| MLS® Number | N12154104 |
| Property Type | Single Family |
| Neigbourhood | Maple |
| Community Name | Maple |
| Features | Carpet Free, In Suite Laundry |
| Parking Space Total | 2 |
Building
| Bathroom Total | 1 |
| Bedrooms Above Ground | 2 |
| Bedrooms Total | 2 |
| Appliances | All, Dryer, Washer |
| Architectural Style | Raised Bungalow |
| Basement Development | Finished |
| Basement Features | Walk Out |
| Basement Type | N/a (finished) |
| Construction Style Attachment | Detached |
| Cooling Type | Central Air Conditioning |
| Exterior Finish | Stucco, Brick |
| Flooring Type | Vinyl |
| Foundation Type | Concrete |
| Heating Fuel | Natural Gas |
| Heating Type | Forced Air |
| Stories Total | 1 |
| Size Interior | 700 - 1,100 Ft2 |
| Type | House |
| Utility Water | Municipal Water |
Parking
| No Garage |
Land
| Acreage | No |
| Sewer | Sanitary Sewer |
| Size Depth | 124 Ft ,9 In |
| Size Frontage | 29 Ft ,7 In |
| Size Irregular | 29.6 X 124.8 Ft |
| Size Total Text | 29.6 X 124.8 Ft |
Rooms
| Level | Type | Length | Width | Dimensions |
|---|---|---|---|---|
| Ground Level | Kitchen | 4.63 m | 3.87 m | 4.63 m x 3.87 m |
| Ground Level | Family Room | 4.75 m | 3.29 m | 4.75 m x 3.29 m |
| Ground Level | Bedroom | 5.18 m | 2.47 m | 5.18 m x 2.47 m |
| Ground Level | Bedroom 2 | 4.05 m | 2.47 m | 4.05 m x 2.47 m |
https://www.realtor.ca/real-estate/28324876/32-villandry-crescent-vaughan-maple-maple
Contact Us
Contact us for more information
Marina Campagna
Salesperson
www.youtube.com/embed/CHM1uTj9pPg
505 Hwy 7 Suite 201
Thornhill, Ontario L3T 7T1
(905) 889-2200
(905) 889-3322




















