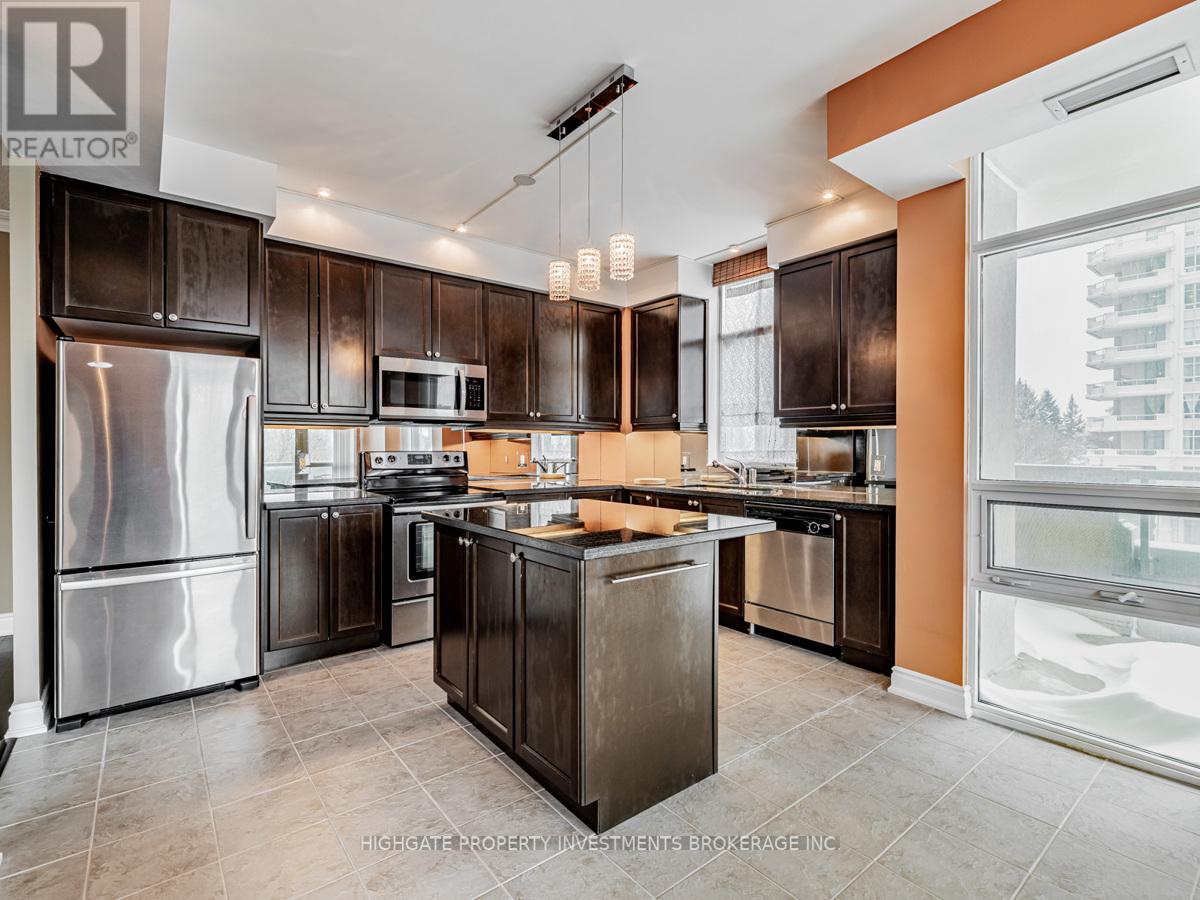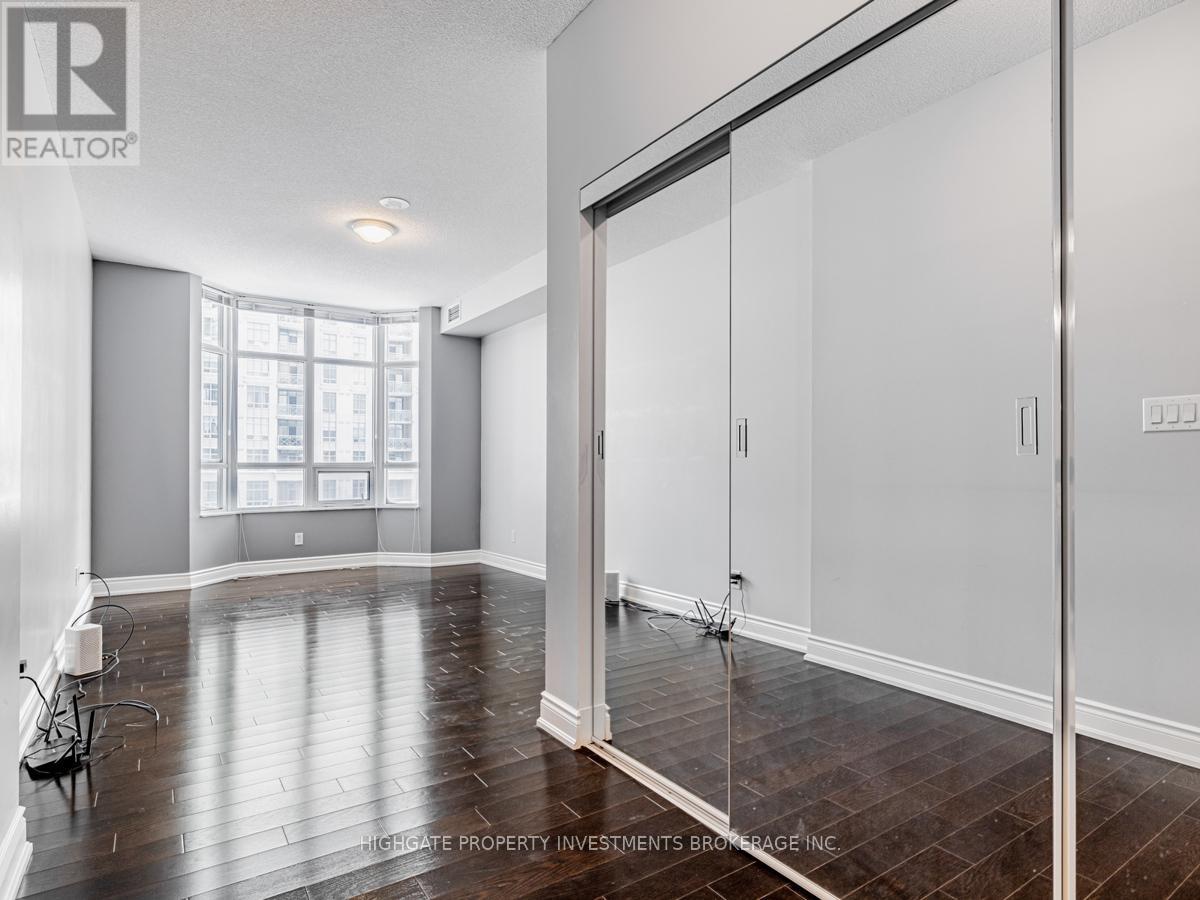320 - 10 Bloorview Place Toronto, Ontario M2J 0B1
$3,759 Monthly
Bright & Spacious 2 Bed, 2 Bath @ Leslie/Sheppard. 1200+ Sq Ft Interior Space W/ 200+ Sq Ft Outdoor Living Space! Premium & Modern Finishes Throughout. Open Concept Floorplan. Numerous Windows Throughout W/ An Abundance Of Natural Light. Spacious Living/Dining Room W/ Beautiful Flooring, Tall Ceilings, W/O To Balcony & Large Windows. Gourmet Kitchen Featuring Tile Flooring, Mirrored Backsplash, Pendant Lights, Eat-In Area, Large Windows & W/O To Balcony. Sprawling Primary Bdrm Includes Plank Flooring, Mirrored Double Closet, Bay Window, 4 Pc Ensuite Featuring Full-Sized Tub, Stand Up Shower, Vanity W/ Storage & Elongated Mirror. 2nd Bedroom Includes Plank Flooring, Tall Baseboards, W/O To Balcony & Double Mirrored Closet. Main Bathroom Features Tile Flooring, Stand-Up Shower, Elongated Mirror, Vanity W/ Stone Top & Storage. Move-In Ready! Lots Of Outdoor Space W/ Beautiful Views! **** EXTRAS **** Fantastic Area - Leslie & Sheppard. Minutes To Fairview, Bayview Village, Lcbo, Walmart, Ikea, Home Depot, 404.Building Features: Concierge, Exercise Room, Indoor Pool, Party & Meeting Rooms, Visitor Parking (id:58043)
Property Details
| MLS® Number | C11209298 |
| Property Type | Single Family |
| Community Name | Don Valley Village |
| CommunityFeatures | Pet Restrictions |
| Features | Balcony |
| ParkingSpaceTotal | 2 |
| PoolType | Indoor Pool |
Building
| BathroomTotal | 2 |
| BedroomsAboveGround | 2 |
| BedroomsTotal | 2 |
| Amenities | Security/concierge, Exercise Centre, Party Room, Visitor Parking, Storage - Locker |
| Appliances | Dishwasher, Dryer, Microwave, Refrigerator, Stove, Washer, Window Coverings |
| CoolingType | Central Air Conditioning |
| ExteriorFinish | Concrete |
| FlooringType | Hardwood, Ceramic |
| HeatingFuel | Natural Gas |
| HeatingType | Forced Air |
| SizeInterior | 1199.9898 - 1398.9887 Sqft |
| Type | Apartment |
Parking
| Underground |
Land
| Acreage | No |
Rooms
| Level | Type | Length | Width | Dimensions |
|---|---|---|---|---|
| Ground Level | Dining Room | 7.09 m | 3.95 m | 7.09 m x 3.95 m |
| Ground Level | Living Room | 7.09 m | 3.95 m | 7.09 m x 3.95 m |
| Ground Level | Kitchen | 3.89 m | 2.59 m | 3.89 m x 2.59 m |
| Ground Level | Eating Area | 3.2 m | 2.74 m | 3.2 m x 2.74 m |
| Ground Level | Primary Bedroom | 4.73 m | 3.35 m | 4.73 m x 3.35 m |
| Ground Level | Bedroom 2 | 3.96 m | 3.13 m | 3.96 m x 3.13 m |
Interested?
Contact us for more information
Justin Maloney
Broker
51 Jevlan Drive Unit 6a
Vaughan, Ontario L4L 8C2
































