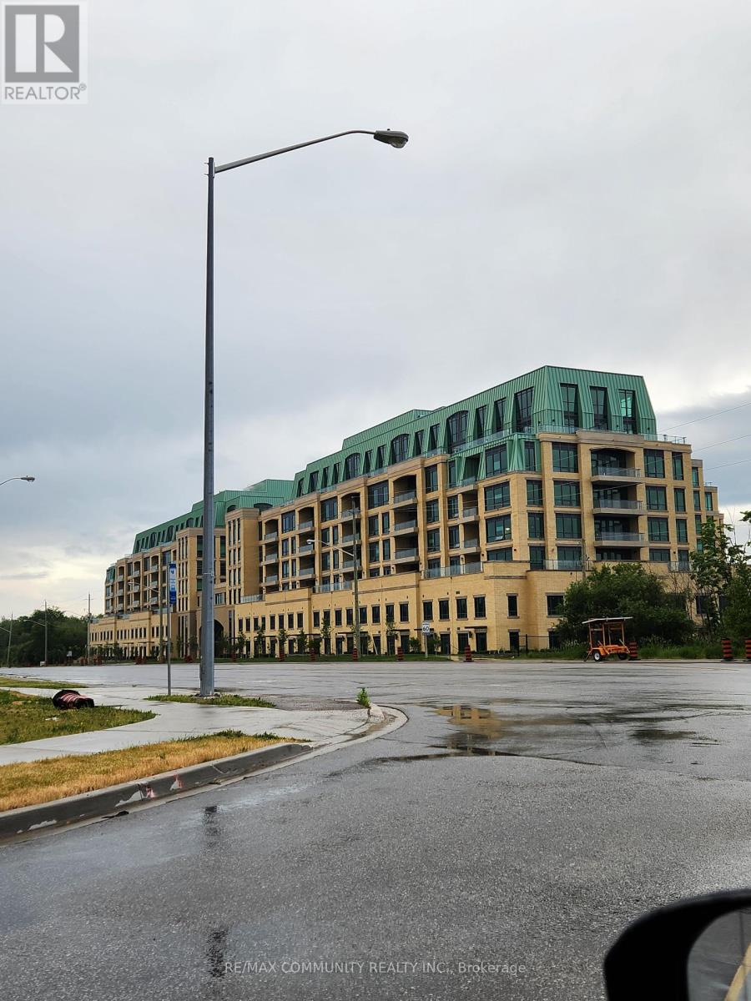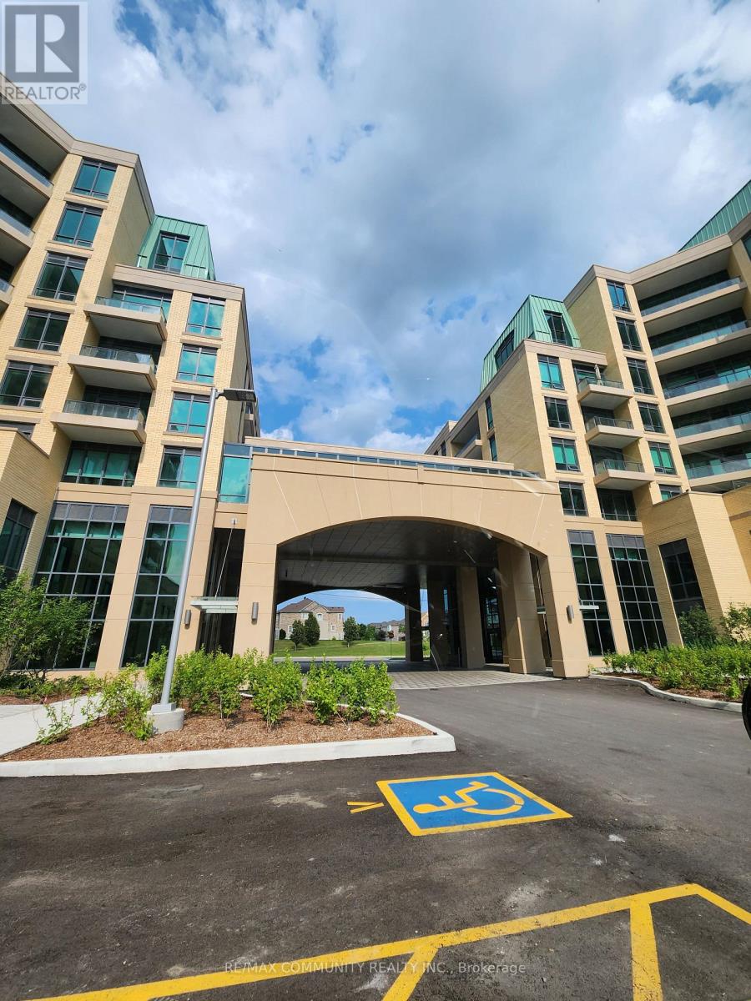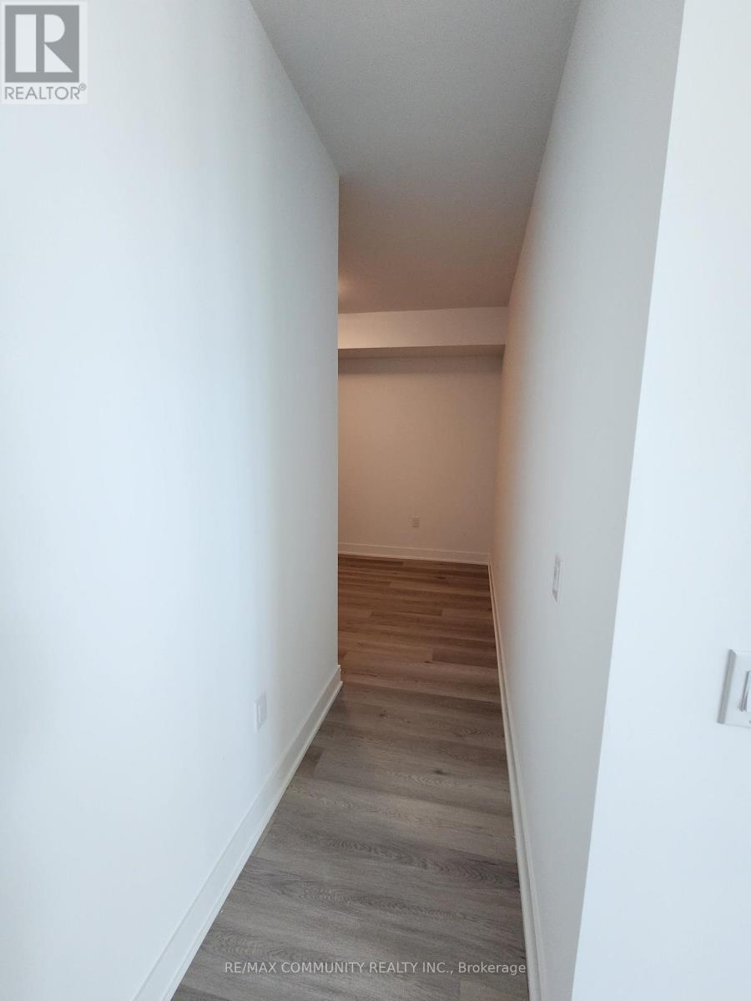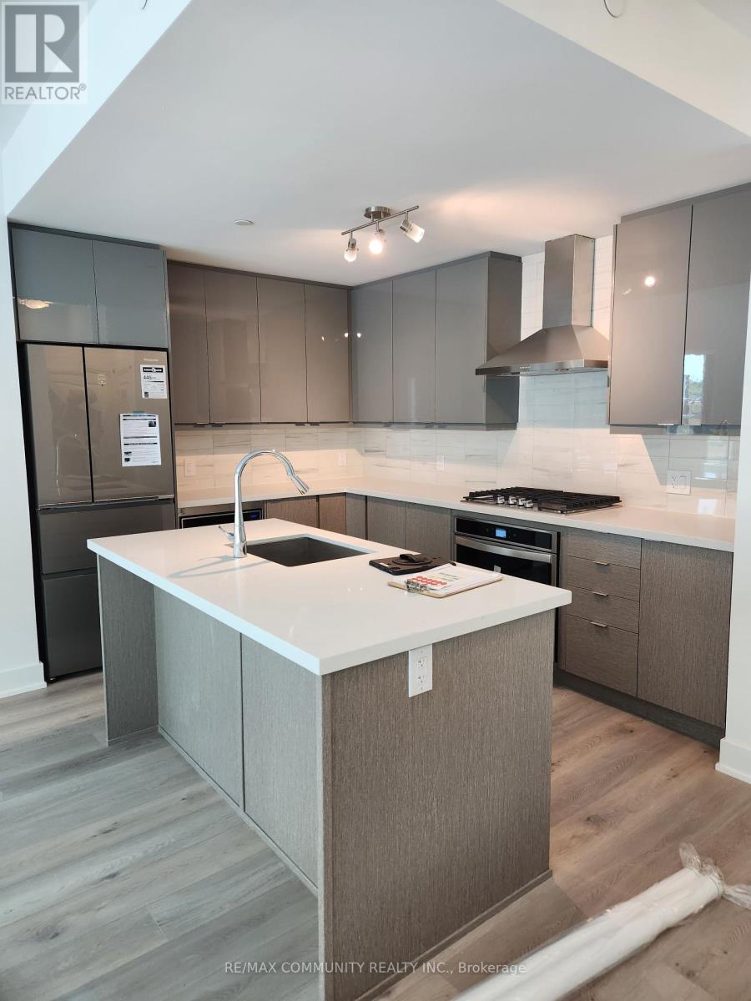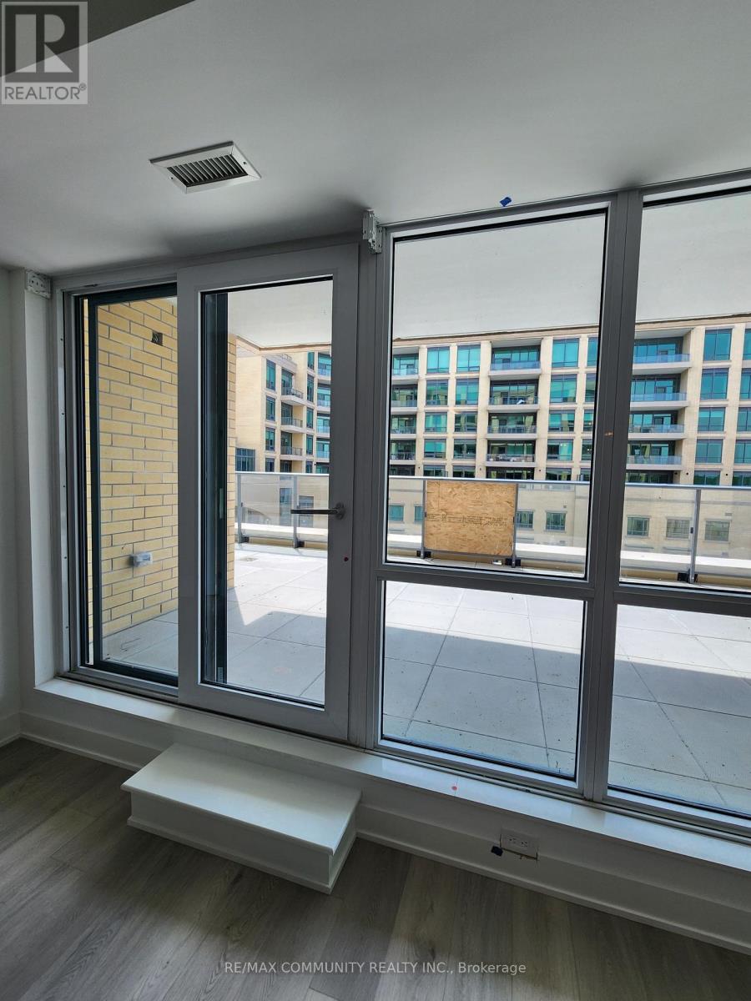320 - 11782 Ninth Line Whitchurch-Stouffville, Ontario L4A 8B4
$3,200 MonthlyMaintenance,
$831.81 Monthly
Maintenance,
$831.81 MonthlyStunning New Condo Built in 2023, Located In The Heart Of Stouffville. Offers 2 Bedroom + Den, 2 Bath. Open Concept Living and Dining. Spacious Terrace/Balcony. Gorgeous Modern Kitchen with Stainless Steel Appliances, Centre Island, Stone Countertop and Lots of Cupboard/Storage Space. Primary Bedroom with 4 pc Ensuite (Separate Shower and Bathtub) and Walk-in Closet. Perfect Size 2nd bedroom and Great Size Den. Hardwood Flooring. Ensuite Laundry. Bright and Airy Unit with Large Windows that Brings in tons of Natural Light. Underground Parking and Locker Included. Awesome Building Amenities: Concierge, Guest Suite, Gym, Pet Wash Stn, Golf Simulator, Children's Play Rm, Media/Party/Meeting Room and Visitor Parking. Minutes to Schools, Go Train Station/Public Transit, Major Hwy 404/407 and All Essential Needs. (id:58043)
Property Details
| MLS® Number | N12173213 |
| Property Type | Single Family |
| Community Name | Stouffville |
| Amenities Near By | Park, Schools |
| Community Features | Pets Not Allowed |
| Features | Flat Site, Conservation/green Belt, Elevator |
| Parking Space Total | 1 |
Building
| Bathroom Total | 3 |
| Bedrooms Above Ground | 2 |
| Bedrooms Below Ground | 1 |
| Bedrooms Total | 3 |
| Age | 0 To 5 Years |
| Amenities | Security/concierge, Exercise Centre, Recreation Centre, Party Room, Fireplace(s), Separate Electricity Meters, Storage - Locker |
| Cooling Type | Central Air Conditioning |
| Exterior Finish | Brick |
| Fire Protection | Monitored Alarm, Security Guard, Smoke Detectors |
| Fireplace Present | Yes |
| Foundation Type | Brick |
| Half Bath Total | 1 |
| Heating Fuel | Natural Gas |
| Heating Type | Forced Air |
| Size Interior | 1,000 - 1,199 Ft2 |
| Type | Apartment |
Parking
| Underground | |
| Garage |
Land
| Acreage | No |
| Land Amenities | Park, Schools |
Rooms
| Level | Type | Length | Width | Dimensions |
|---|---|---|---|---|
| Main Level | Living Room | 4.97 m | 4.39 m | 4.97 m x 4.39 m |
| Main Level | Dining Room | 4.37 m | 4.39 m | 4.37 m x 4.39 m |
| Main Level | Kitchen | 3.58 m | 2.77 m | 3.58 m x 2.77 m |
| Main Level | Primary Bedroom | 4.6 m | 3.29 m | 4.6 m x 3.29 m |
| Main Level | Bedroom 2 | 3.96 m | 3.17 m | 3.96 m x 3.17 m |
| Main Level | Den | 2.77 m | 2.77 m | 2.77 m x 2.77 m |
Contact Us
Contact us for more information

Raj (Guna) Arumugam
Salesperson
203 - 1265 Morningside Ave
Toronto, Ontario M1B 3V9
(416) 287-2222
(416) 282-4488

Sugeevan Gunaraja
Salesperson
300 Rossland Rd E #404 & 405
Ajax, Ontario L1Z 0K4
(905) 239-9222


