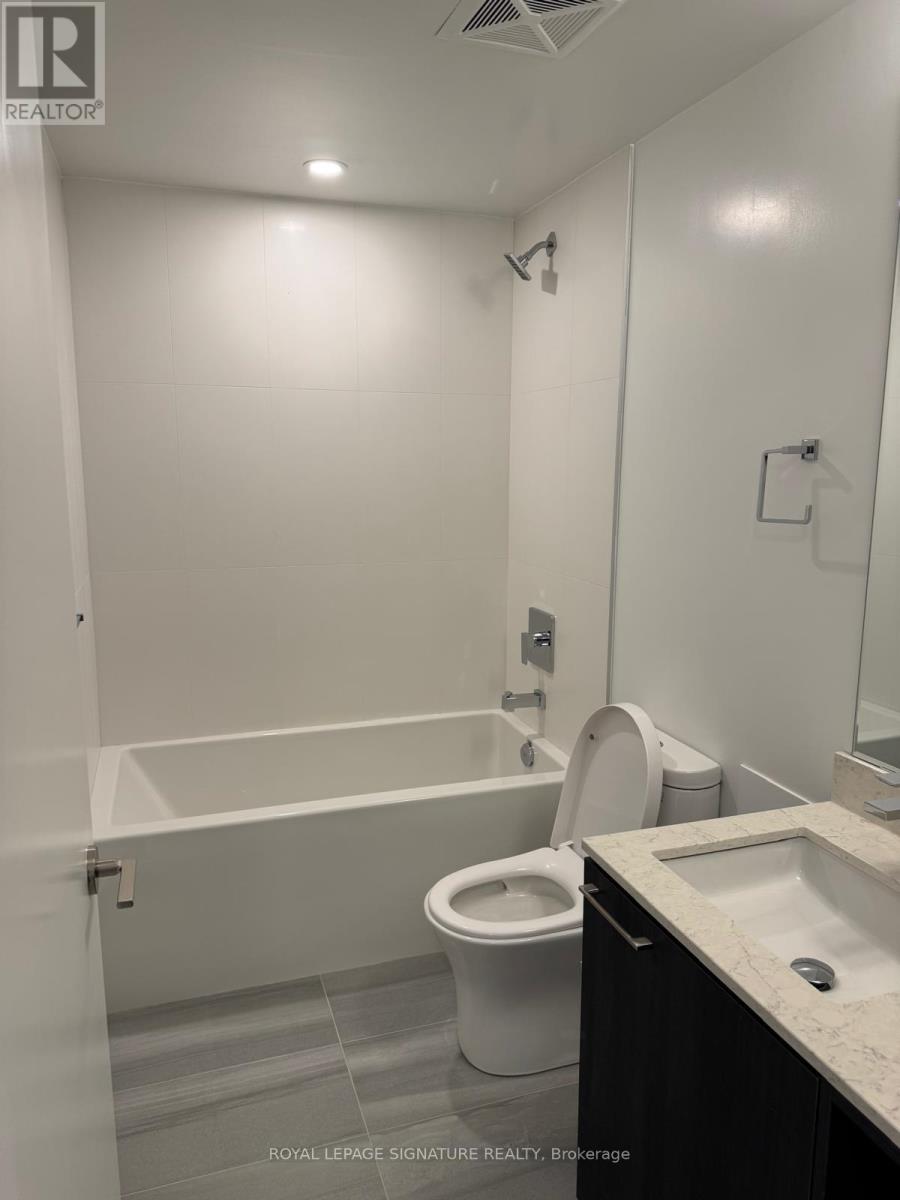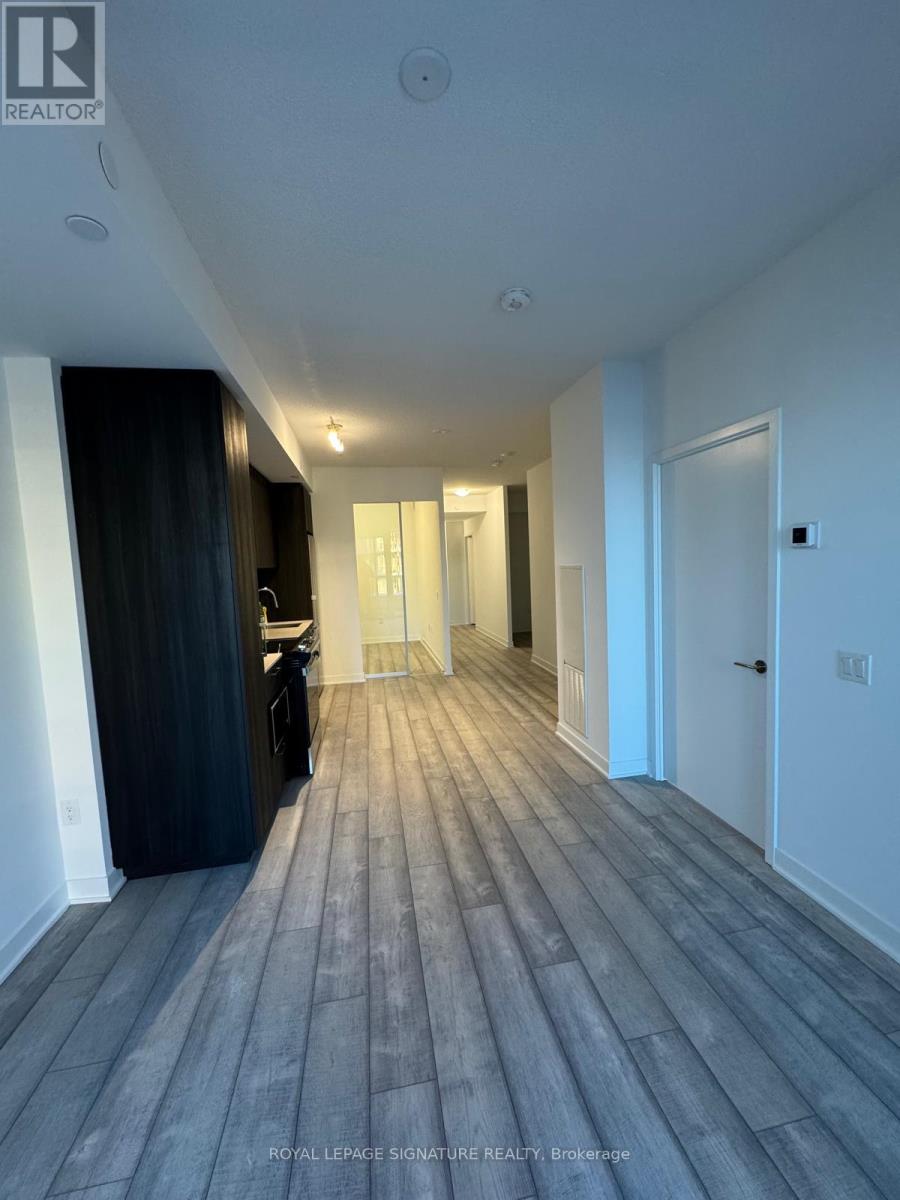320 - 260 Malta Avenue Brampton, Ontario L6Y 0B5
$2,800 Monthly
Spacious 2 Bed + Den Suite in Brand New Duo Condos Brampton's Finest Living! Discover 844 sq ft of modern elegance in one of the largest suites at Duo Condos. Featuring 2baths, open-concept design, 9' ceilings, wide plank laminate floors, designer cabinetry, quartz counters, and stainless steel appliances, this suite is ready to impress. Enjoy immediate access to top-notch amenities: rooftop patio with dining and BBQ, fitness center, yoga studio, kids' playroom, co-working hub, and more. Located in the heart of Brampton, steps from Gateway Terminal, future LRT, Sheridan College, major highways, parks, and shopping. A perfect place to call home! **** EXTRAS **** Fridge, Oven, Microwave, Dishwasher, Washer & Dryer. (id:58043)
Property Details
| MLS® Number | W11932551 |
| Property Type | Single Family |
| Community Name | Fletcher's Creek South |
| AmenitiesNearBy | Park, Public Transit, Schools |
| CommunityFeatures | Pet Restrictions |
| Features | Irregular Lot Size, Ravine, Balcony |
| ParkingSpaceTotal | 1 |
| Structure | Patio(s) |
Building
| BathroomTotal | 2 |
| BedroomsAboveGround | 2 |
| BedroomsTotal | 2 |
| Amenities | Security/concierge, Exercise Centre, Party Room, Visitor Parking, Separate Electricity Meters, Storage - Locker |
| Appliances | Barbeque, Water Meter |
| CoolingType | Central Air Conditioning |
| ExteriorFinish | Concrete, Brick |
| FireProtection | Alarm System, Monitored Alarm, Security System |
| FlooringType | Laminate |
| FoundationType | Concrete |
| HeatingFuel | Natural Gas |
| HeatingType | Forced Air |
| SizeInterior | 799.9932 - 898.9921 Sqft |
| Type | Apartment |
Parking
| Underground |
Land
| Acreage | No |
| LandAmenities | Park, Public Transit, Schools |
| LandscapeFeatures | Landscaped |
| SurfaceWater | River/stream |
Rooms
| Level | Type | Length | Width | Dimensions |
|---|---|---|---|---|
| Main Level | Living Room | 6.58 m | 3.3 m | 6.58 m x 3.3 m |
| Main Level | Dining Room | 6.58 m | 3.3 m | 6.58 m x 3.3 m |
| Main Level | Kitchen | 6.58 m | 3.3 m | 6.58 m x 3.3 m |
| Main Level | Primary Bedroom | 3.2 m | 3 m | 3.2 m x 3 m |
| Main Level | Bedroom 2 | 3.38 m | 2.44 m | 3.38 m x 2.44 m |
| Main Level | Den | 2.74 m | 2.51 m | 2.74 m x 2.51 m |
Interested?
Contact us for more information
Varun Passi
Salesperson
30 Eglinton Ave W Ste 7
Mississauga, Ontario L5R 3E7















