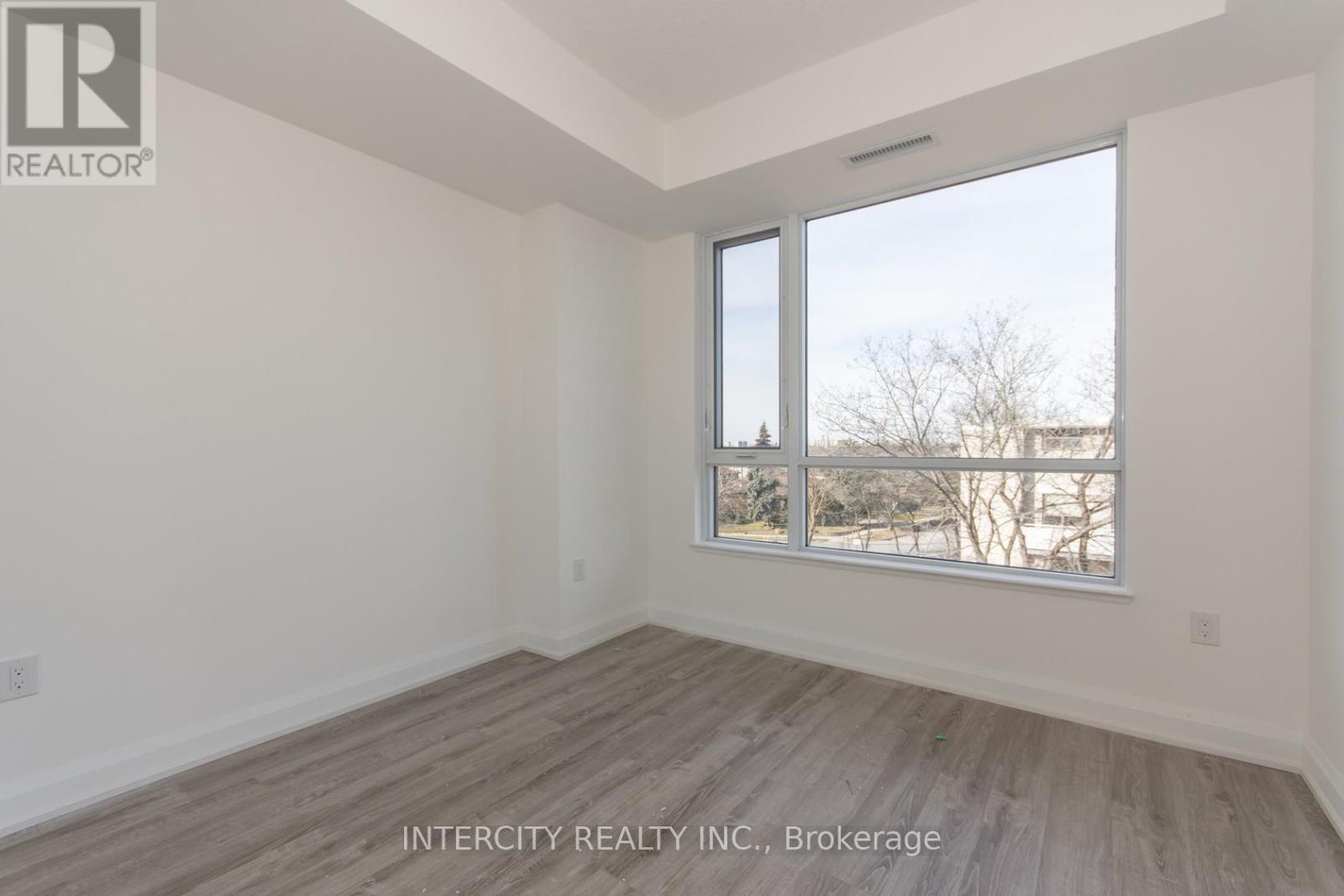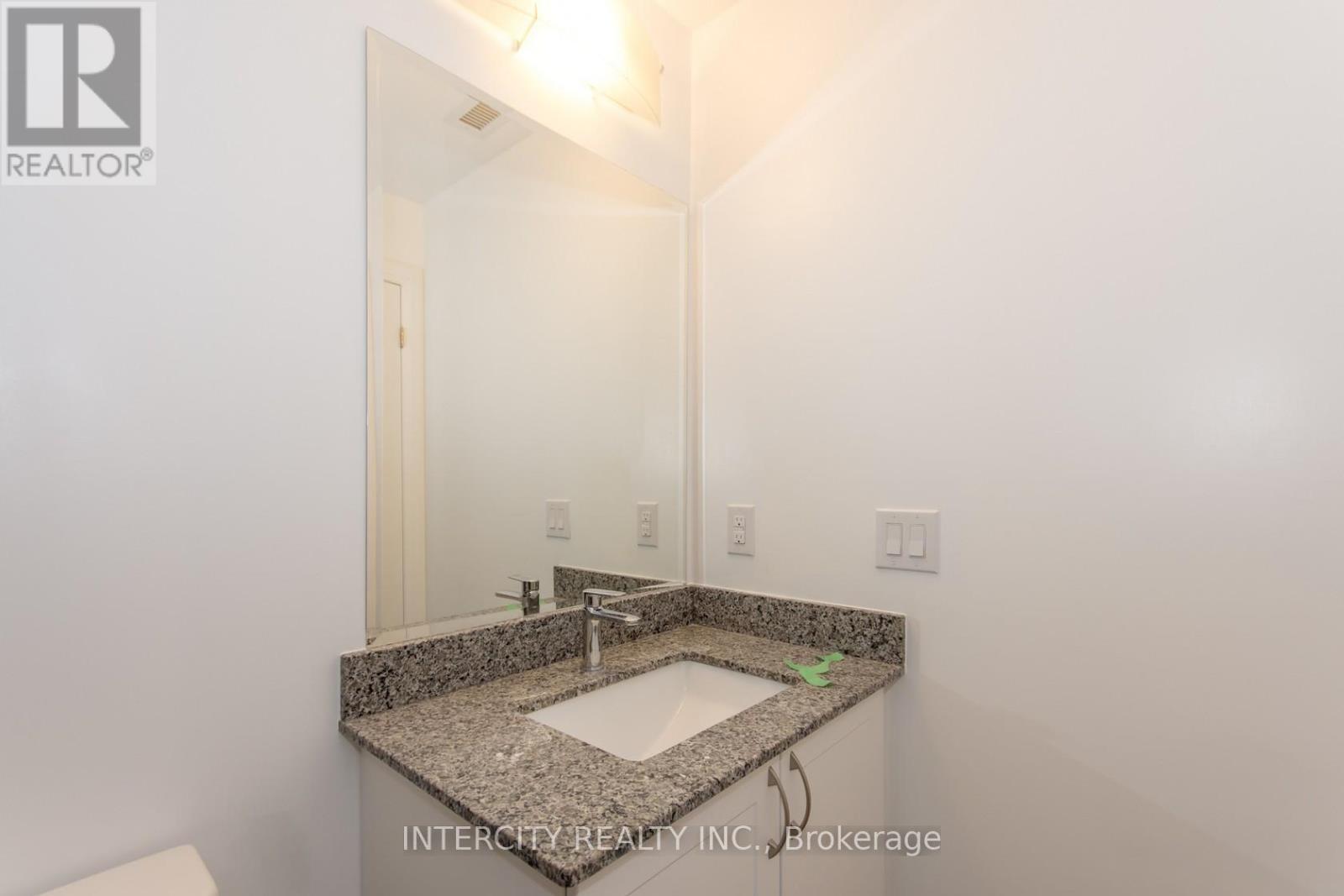320 - 2800 Keele Street Toronto, Ontario M3M 2G5
$2,550 Monthly
Perfectly located Condo In the Heart of Downsview! This Beautiful 695 sq/ft Corner Unit Open Concept Floor Plan offers a 2 Bedroom, 1-4pc Bath with Beautiful Wood Laminate Flooring, Stainless Steel Appliances, Granite Counters, Ensuite Laundry, Mirrored Closet, W/O to Balcony, Parking & Locker. Conveniently located near Humber River Hospital/Shopping/Public Transit/Schools/Library/Banks/Restaurants/Downsview Park/Yorkdale Mall and Easy Access to Hwy 401. Not to be Missed! (id:58043)
Property Details
| MLS® Number | W11952555 |
| Property Type | Single Family |
| Neigbourhood | High Park North |
| Community Name | Downsview-Roding-CFB |
| AmenitiesNearBy | Hospital, Park, Public Transit, Schools |
| CommunityFeatures | Pets Not Allowed, Community Centre |
| Features | Carpet Free |
| ParkingSpaceTotal | 1 |
Building
| BathroomTotal | 1 |
| BedroomsAboveGround | 2 |
| BedroomsTotal | 2 |
| Amenities | Exercise Centre, Party Room, Visitor Parking, Storage - Locker |
| Appliances | Dishwasher, Dryer, Hood Fan, Microwave, Refrigerator, Stove, Washer, Window Coverings |
| CoolingType | Central Air Conditioning |
| ExteriorFinish | Brick |
| FireProtection | Smoke Detectors |
| FlooringType | Laminate |
| HeatingFuel | Natural Gas |
| HeatingType | Forced Air |
| SizeInterior | 599.9954 - 698.9943 Sqft |
| Type | Apartment |
Parking
| Underground |
Land
| Acreage | No |
| LandAmenities | Hospital, Park, Public Transit, Schools |
Rooms
| Level | Type | Length | Width | Dimensions |
|---|---|---|---|---|
| Main Level | Kitchen | 2.5 m | 2.93 m | 2.5 m x 2.93 m |
| Main Level | Dining Room | 3.17 m | 2.93 m | 3.17 m x 2.93 m |
| Main Level | Living Room | 3.17 m | 2.93 m | 3.17 m x 2.93 m |
| Main Level | Bedroom | 3.08 m | 2.78 m | 3.08 m x 2.78 m |
| Main Level | Bedroom 2 | 2.78 m | 2.93 m | 2.78 m x 2.93 m |
Interested?
Contact us for more information
Nadia Giordano
Salesperson
3600 Langstaff Rd., Ste14
Vaughan, Ontario L4L 9E7



















