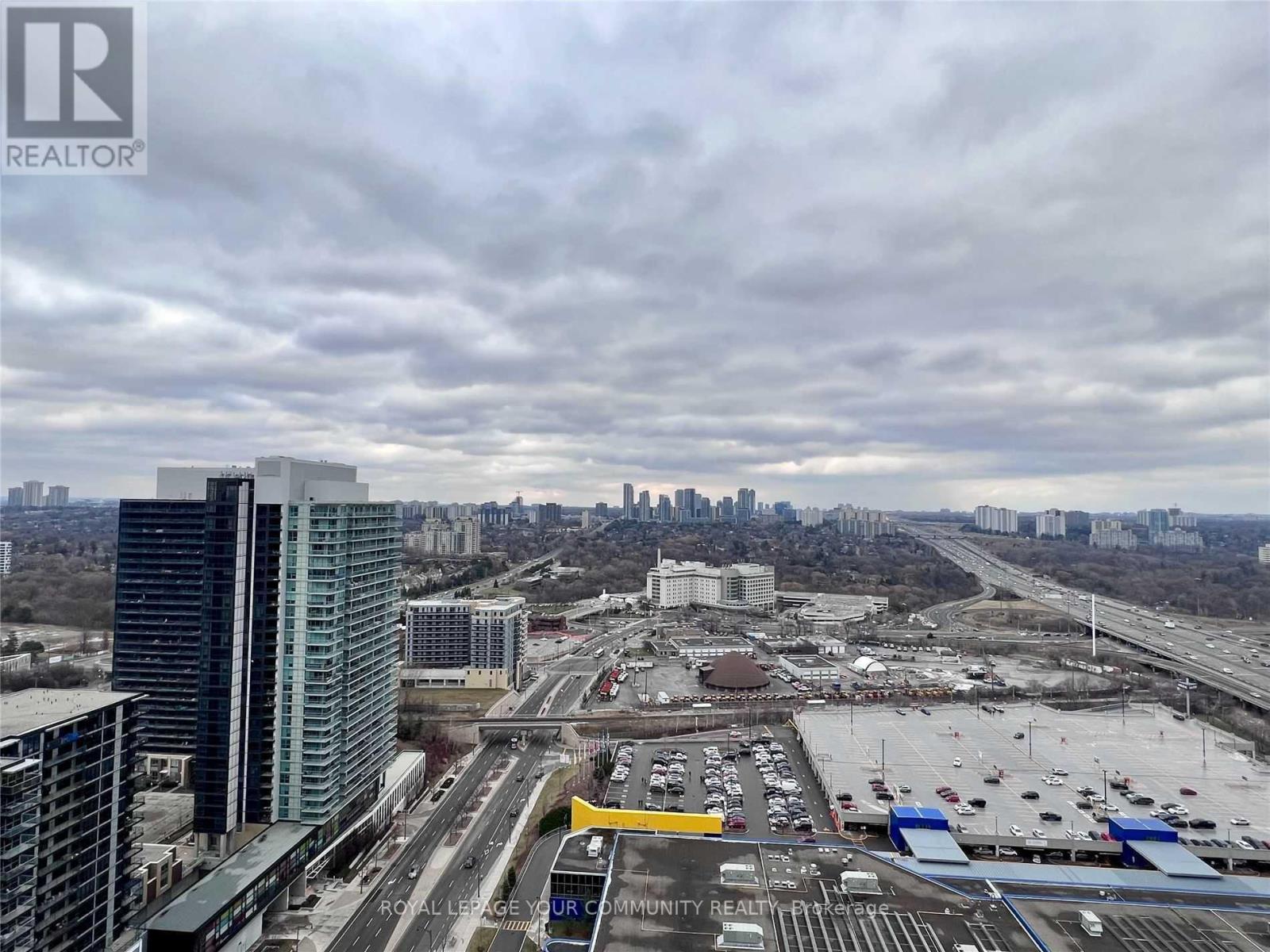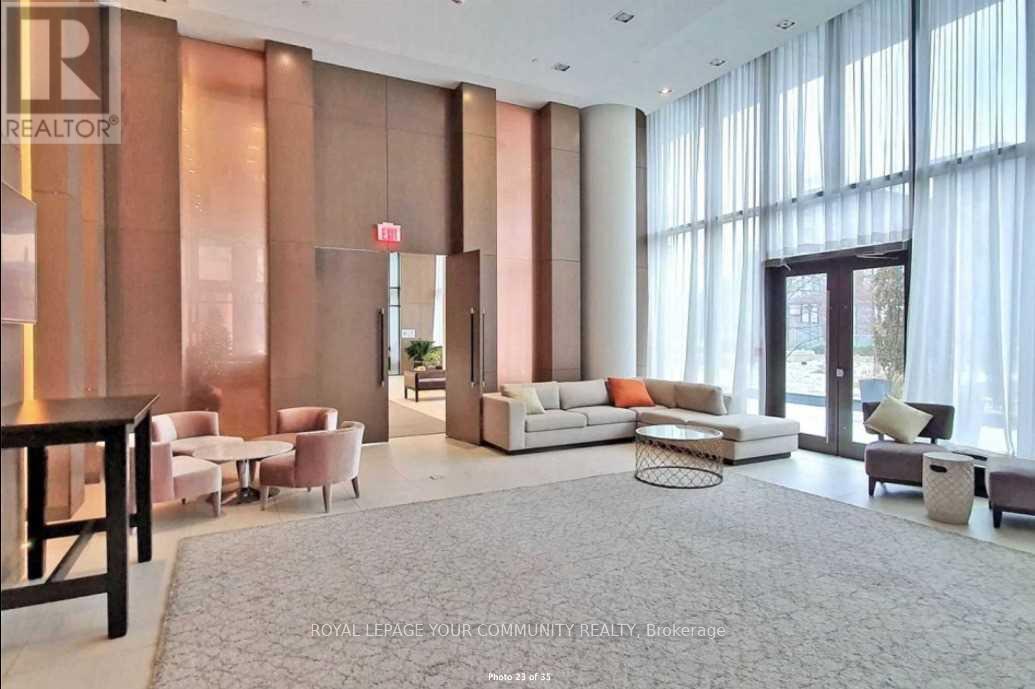3203 - 121 Mcmahon Drive Toronto, Ontario M2K 2X9
2 Bedroom
1 Bathroom
600 - 699 ft2
Central Air Conditioning
Forced Air
$2,550 Monthly
Location! Location! Location!Very Bright and Clean 1+1 Unit overlooking with Breath taking, Unobstructed Panoramic view. 9' ceiling with floor to ceiling windows, Large Den, Huge Ensuite Storage Room. Close to TTC Subway Station, Ikea, Shopping , Hwy 401... Indoor,Outdoor Jacuzzi, Sauna & many more to mention. (id:58043)
Property Details
| MLS® Number | C12092157 |
| Property Type | Single Family |
| Neigbourhood | Bayview Village |
| Community Name | Bayview Village |
| Amenities Near By | Hospital, Public Transit |
| Community Features | Pets Not Allowed |
| Features | Balcony |
| Parking Space Total | 1 |
| View Type | View, City View |
Building
| Bathroom Total | 1 |
| Bedrooms Above Ground | 1 |
| Bedrooms Below Ground | 1 |
| Bedrooms Total | 2 |
| Amenities | Sauna, Visitor Parking, Party Room, Exercise Centre, Security/concierge |
| Appliances | Dishwasher, Dryer, Microwave, Hood Fan, Stove, Washer, Window Coverings, Refrigerator |
| Cooling Type | Central Air Conditioning |
| Exterior Finish | Concrete |
| Flooring Type | Hardwood, Ceramic |
| Heating Fuel | Natural Gas |
| Heating Type | Forced Air |
| Size Interior | 600 - 699 Ft2 |
| Type | Apartment |
Parking
| Underground | |
| Garage |
Land
| Acreage | No |
| Land Amenities | Hospital, Public Transit |
Rooms
| Level | Type | Length | Width | Dimensions |
|---|---|---|---|---|
| Main Level | Living Room | 12.34 m | 10.5 m | 12.34 m x 10.5 m |
| Main Level | Dining Room | 12.34 m | 10.5 m | 12.34 m x 10.5 m |
| Main Level | Kitchen | 7.32 m | 7.74 m | 7.32 m x 7.74 m |
| Main Level | Bedroom | 10.01 m | 9.68 m | 10.01 m x 9.68 m |
| Main Level | Den | 5.25 m | 5.74 m | 5.25 m x 5.74 m |
| Main Level | Laundry Room | Measurements not available |
Contact Us
Contact us for more information
Mary Najibzadeh
Broker
Royal LePage Your Community Realty
8854 Yonge Street
Richmond Hill, Ontario L4C 0T4
8854 Yonge Street
Richmond Hill, Ontario L4C 0T4
(905) 731-2000
(905) 886-7556
































