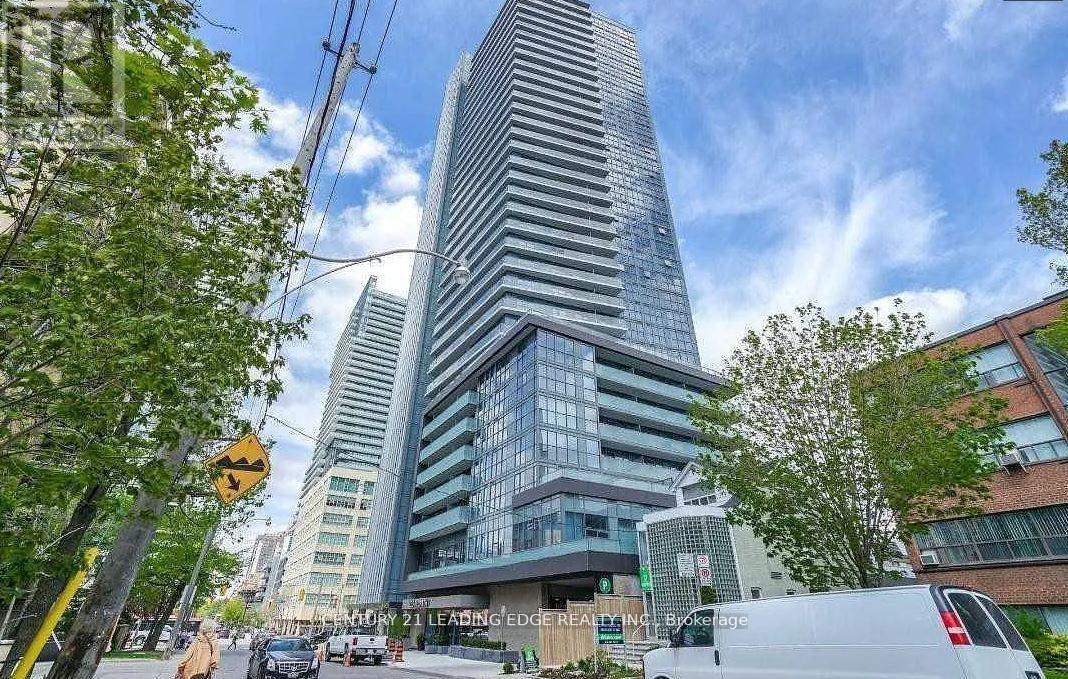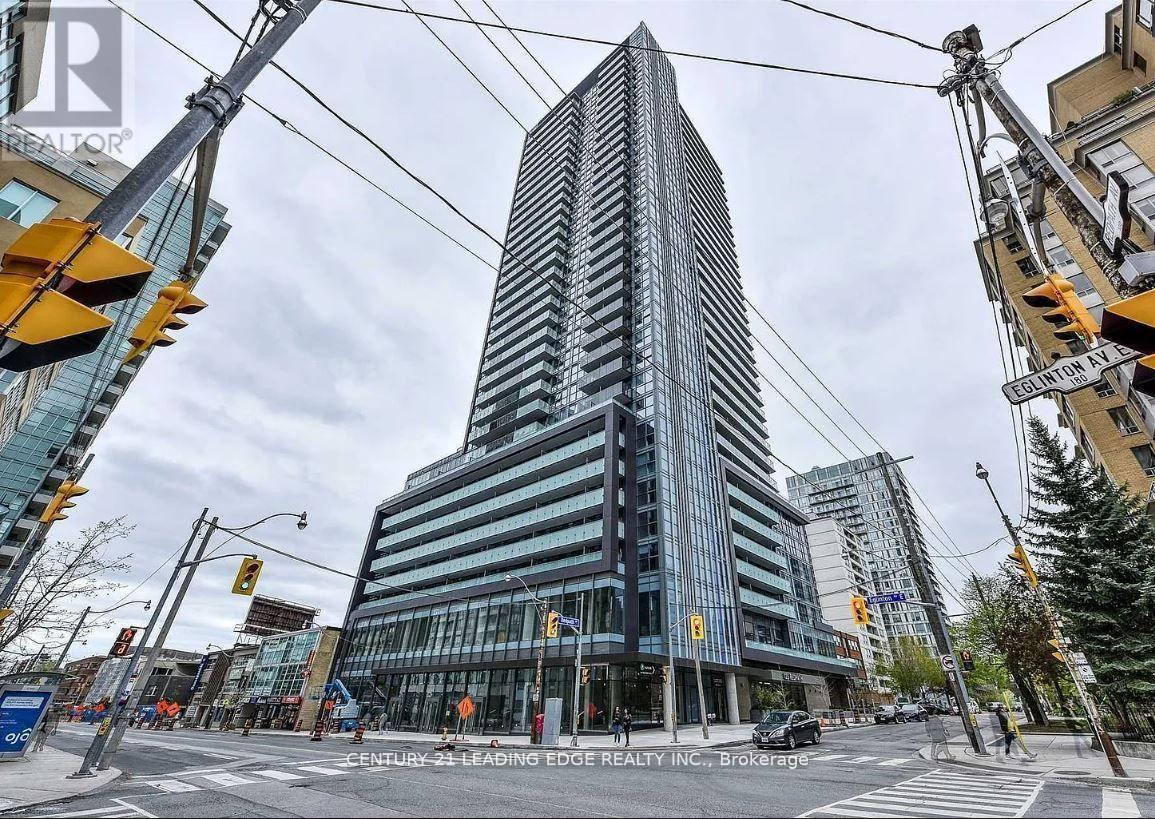3204 - 125 Redpath Avenue N Toronto, Ontario M4S 2J9
1 Bedroom
1 Bathroom
499.9955 - 598.9955 sqft
Central Air Conditioning
Heat Pump
$2,200 Monthly
Hip And Vibrant Yonge/Eglinton Living. Amazing 1 Bd Layout. Great North View Of The City. Walk Out to Balcony From Living Area. Large Primary Bdrm With Floor To Ceiling Windows And Walk In Closet. Ensuite Laundry. Open Concept Kitchen With Stainless Steel Appliances And Quartz Countertops. Amenities Include : Fitness Studio, Billiard Room, Outdoor Terrace With BBQ, Sundeck And Lounge. Walk to Everything: Subway, Cafes, Restaurants, Groceries, Shops, And More!! (id:58043)
Property Details
| MLS® Number | C11955343 |
| Property Type | Single Family |
| Community Name | Mount Pleasant West |
| AmenitiesNearBy | Park, Schools, Public Transit |
| CommunityFeatures | Pets Not Allowed, Community Centre |
| Features | Balcony, Carpet Free |
| ViewType | View, City View |
Building
| BathroomTotal | 1 |
| BedroomsAboveGround | 1 |
| BedroomsTotal | 1 |
| Amenities | Security/concierge, Exercise Centre, Party Room, Visitor Parking, Separate Heating Controls, Separate Electricity Meters, Storage - Locker |
| Appliances | Dishwasher, Dryer, Microwave, Refrigerator, Stove, Washer |
| CoolingType | Central Air Conditioning |
| ExteriorFinish | Concrete |
| FlooringType | Laminate |
| HeatingFuel | Natural Gas |
| HeatingType | Heat Pump |
| SizeInterior | 499.9955 - 598.9955 Sqft |
| Type | Apartment |
Parking
| Underground | |
| Garage |
Land
| Acreage | No |
| LandAmenities | Park, Schools, Public Transit |
Rooms
| Level | Type | Length | Width | Dimensions |
|---|---|---|---|---|
| Flat | Living Room | 3.15 m | 3 m | 3.15 m x 3 m |
| Flat | Dining Room | 3.4 m | 3 m | 3.4 m x 3 m |
| Flat | Kitchen | 3.4 m | 3 m | 3.4 m x 3 m |
| Flat | Primary Bedroom | 3.65 m | 2.75 m | 3.65 m x 2.75 m |
Interested?
Contact us for more information
Bill Barber
Salesperson
Century 21 Leading Edge Realty Inc.
18 Wynford Drive #214
Toronto, Ontario M3C 3S2
18 Wynford Drive #214
Toronto, Ontario M3C 3S2





















