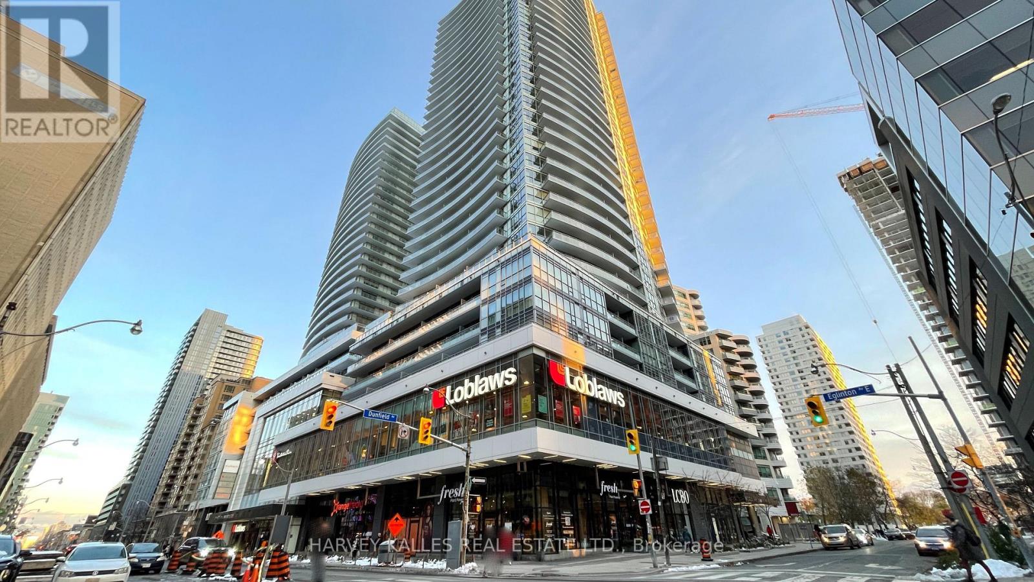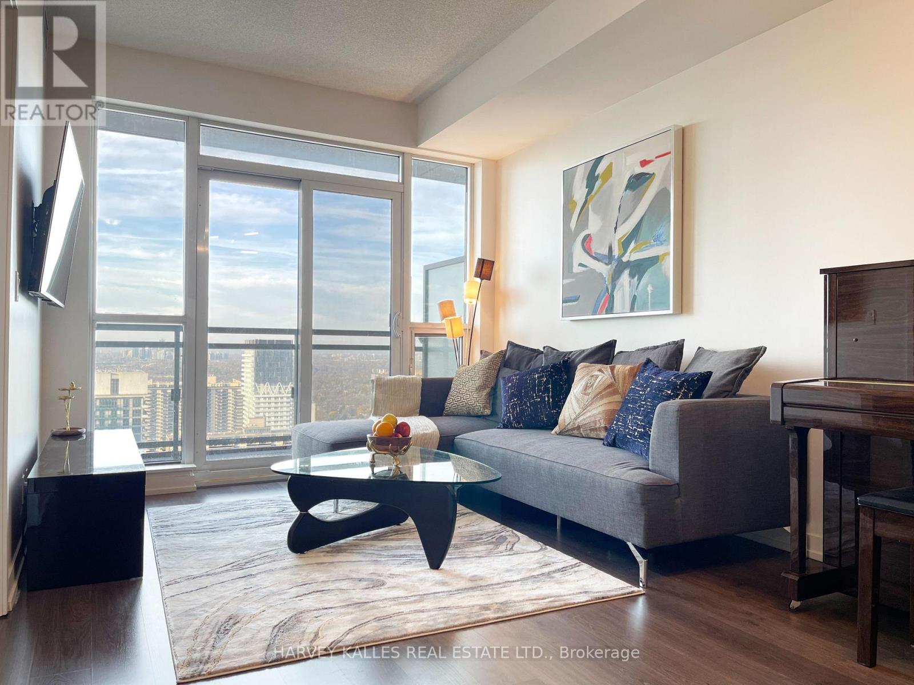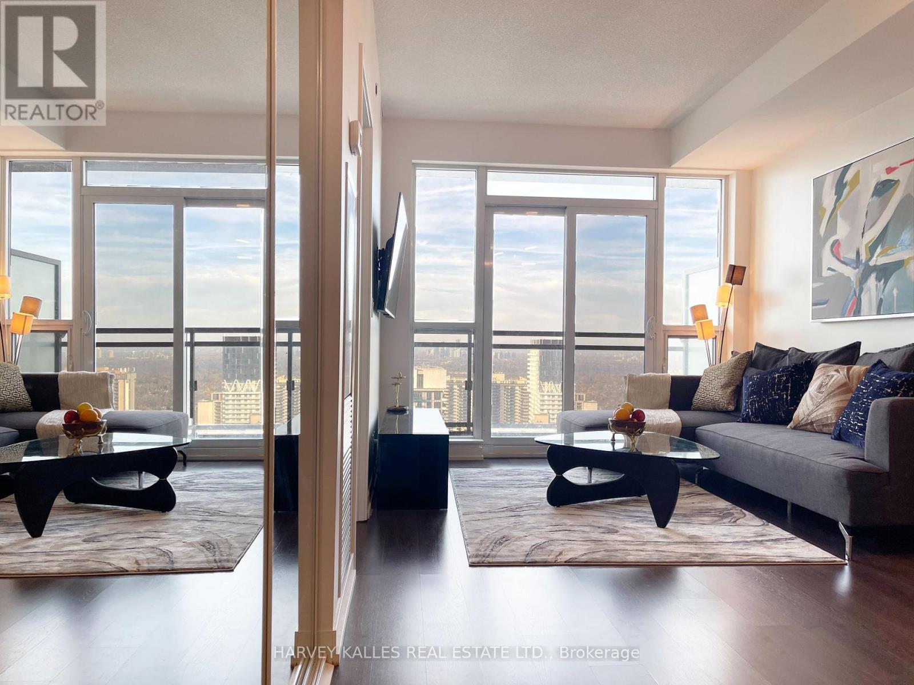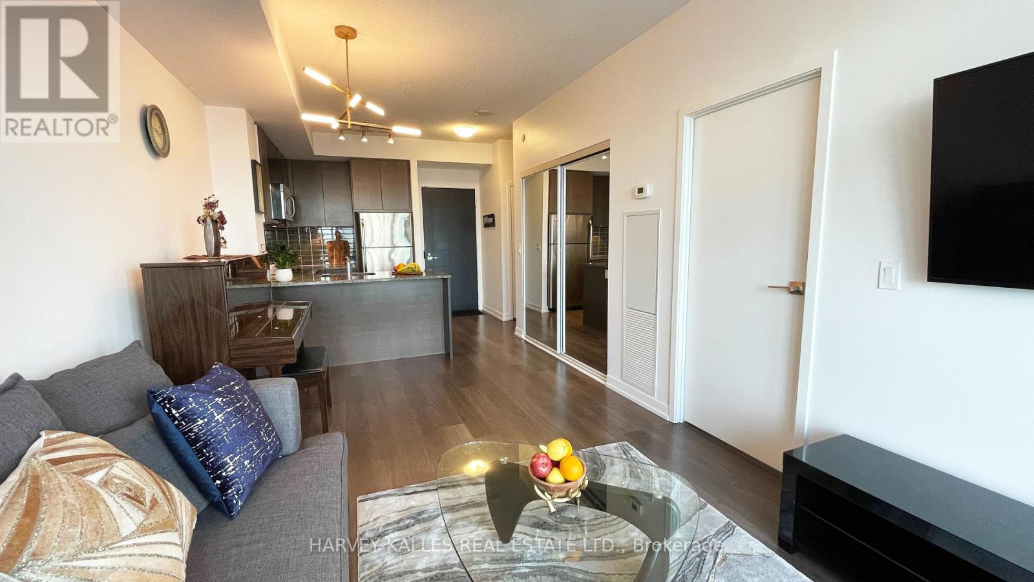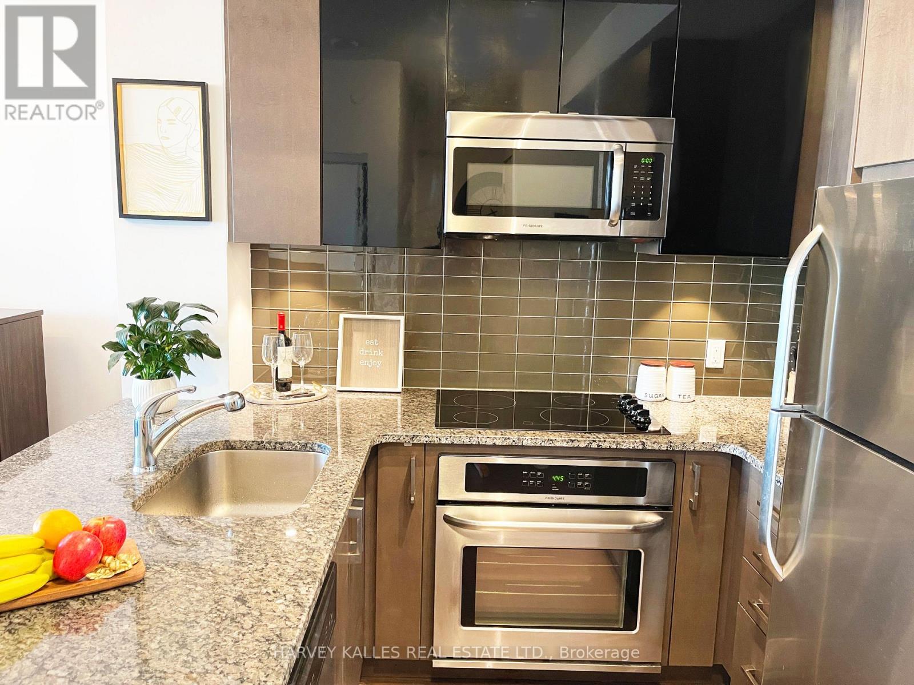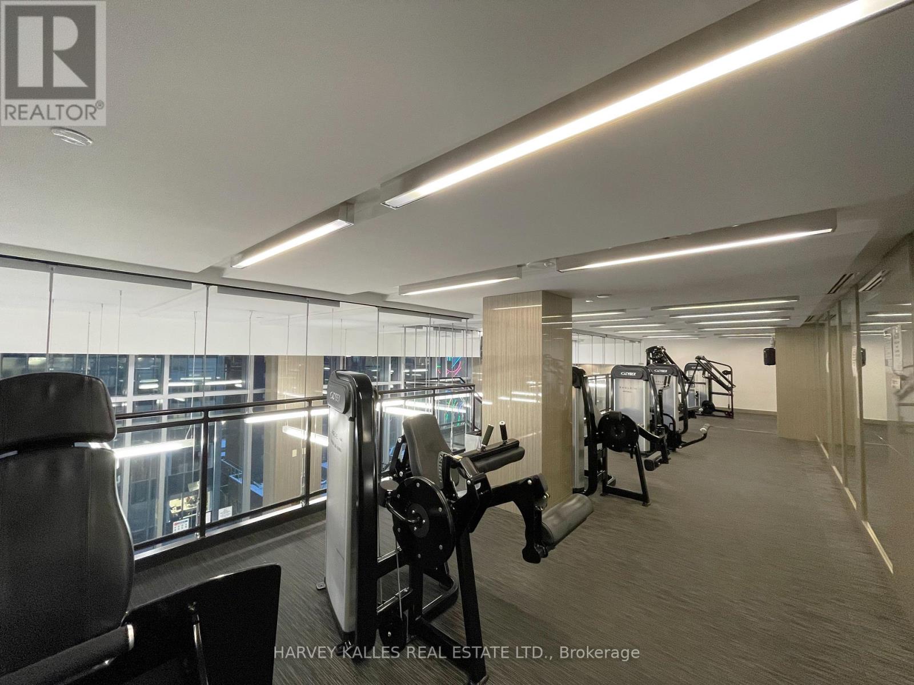3204 - 89 Dunfield Avenue Toronto, Ontario M4S 0A4
$2,650 Monthly
Luxury Lease Opportunity at The Madison | Yonge & Eglinton Live in one of Toronto's most desirable neighborhoods at The Madison, a premier luxury residence at Yonge & Eglinton. This bright and stylish 1-bedroom + den suite offers 564 sq. ft. of functional living space plus a large balcony with spectacular, unobstructed views truly a rare find in the heart of midtown.Enjoy the convenience of direct access to Loblaws and LCBO without leaving the building, and just steps to the subway and the upcoming Eglinton Crosstown LRT.The open-concept layout features 9-ft ceilings, floor-to-ceiling windows, and modern finishes throughout, including Caledonia granite countertops, Cristallo grey glass tile backsplash, dark grey varnished oak laminate floors, and a Regal grey polished bath surround. The den is a versatile space ideal as an office, nursery, or guest room.New upgrades in 2025 include a brand-new microwave and washer/dryer.Parking and locker included. Freshly painted and move-in ready.Experience one of the best amenities in the area, featuring:2-storey fitness centre,Sauna & indoor pool, garden, luxury BBQ area,Elegant party room, meeting room, and communal kitchen This is your chance to lease a true gem in the sky with top-tier amenities and an unbeatable location. Book your private showing today! (id:58043)
Property Details
| MLS® Number | C12218576 |
| Property Type | Single Family |
| Community Name | Mount Pleasant West |
| Amenities Near By | Public Transit, Park, Schools |
| Community Features | Pet Restrictions |
| Features | Balcony |
| Parking Space Total | 1 |
| Pool Type | Indoor Pool |
| View Type | View, City View |
Building
| Bathroom Total | 1 |
| Bedrooms Above Ground | 1 |
| Bedrooms Total | 1 |
| Amenities | Security/concierge, Exercise Centre, Sauna, Party Room, Storage - Locker |
| Appliances | Oven - Built-in, Dishwasher, Dryer, Freezer, Microwave, Oven, Range, Washer, Window Coverings, Refrigerator |
| Cooling Type | Central Air Conditioning |
| Exterior Finish | Concrete |
| Flooring Type | Laminate |
| Heating Fuel | Natural Gas |
| Heating Type | Forced Air |
| Size Interior | 500 - 599 Ft2 |
| Type | Apartment |
Parking
| Underground | |
| Garage |
Land
| Acreage | No |
| Land Amenities | Public Transit, Park, Schools |
Rooms
| Level | Type | Length | Width | Dimensions |
|---|---|---|---|---|
| Flat | Kitchen | 2.8 m | 2.1 m | 2.8 m x 2.1 m |
| Flat | Dining Room | 5.3 m | 3.1 m | 5.3 m x 3.1 m |
| Flat | Living Room | 5.3 m | 3.1 m | 5.3 m x 3.1 m |
| Flat | Bedroom | 3 m | 2.8 m | 3 m x 2.8 m |
| Flat | Den | 2 m | 1.8 m | 2 m x 1.8 m |
Contact Us
Contact us for more information
Amir Kiabi
Salesperson
(416) 876-5006
2145 Avenue Road
Toronto, Ontario M5M 4B2
(416) 441-2888
www.harveykalles.com/

Robert S. Greenberg
Salesperson
www.robertgreenberg.com/
www.facebook.com/robertgreenbergteam/
twitter.com/rgreenbergteam
www.linkedin.com/in/robertgreenbergteam
2145 Avenue Road
Toronto, Ontario M5M 4B2
(416) 441-2888
www.harveykalles.com/


