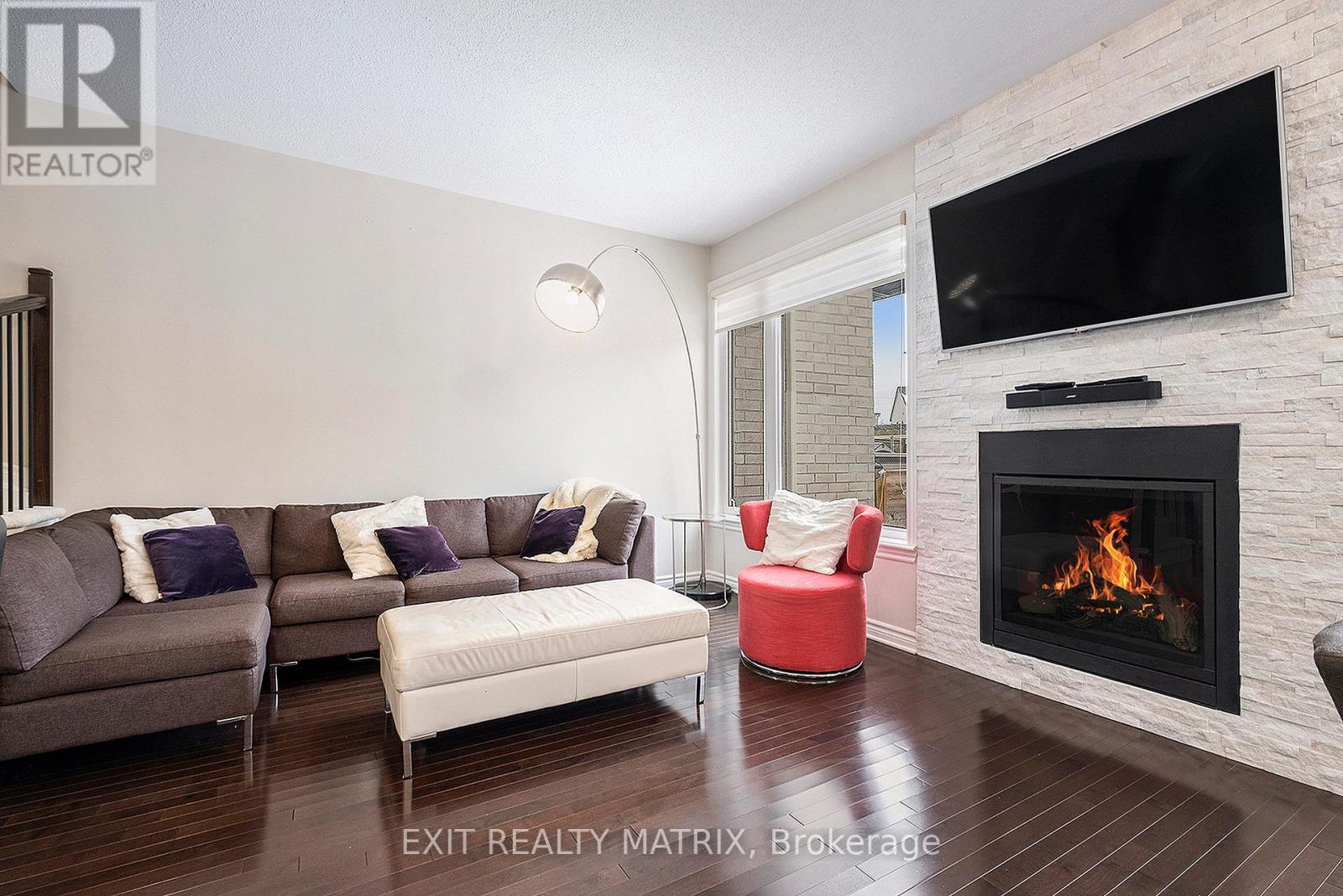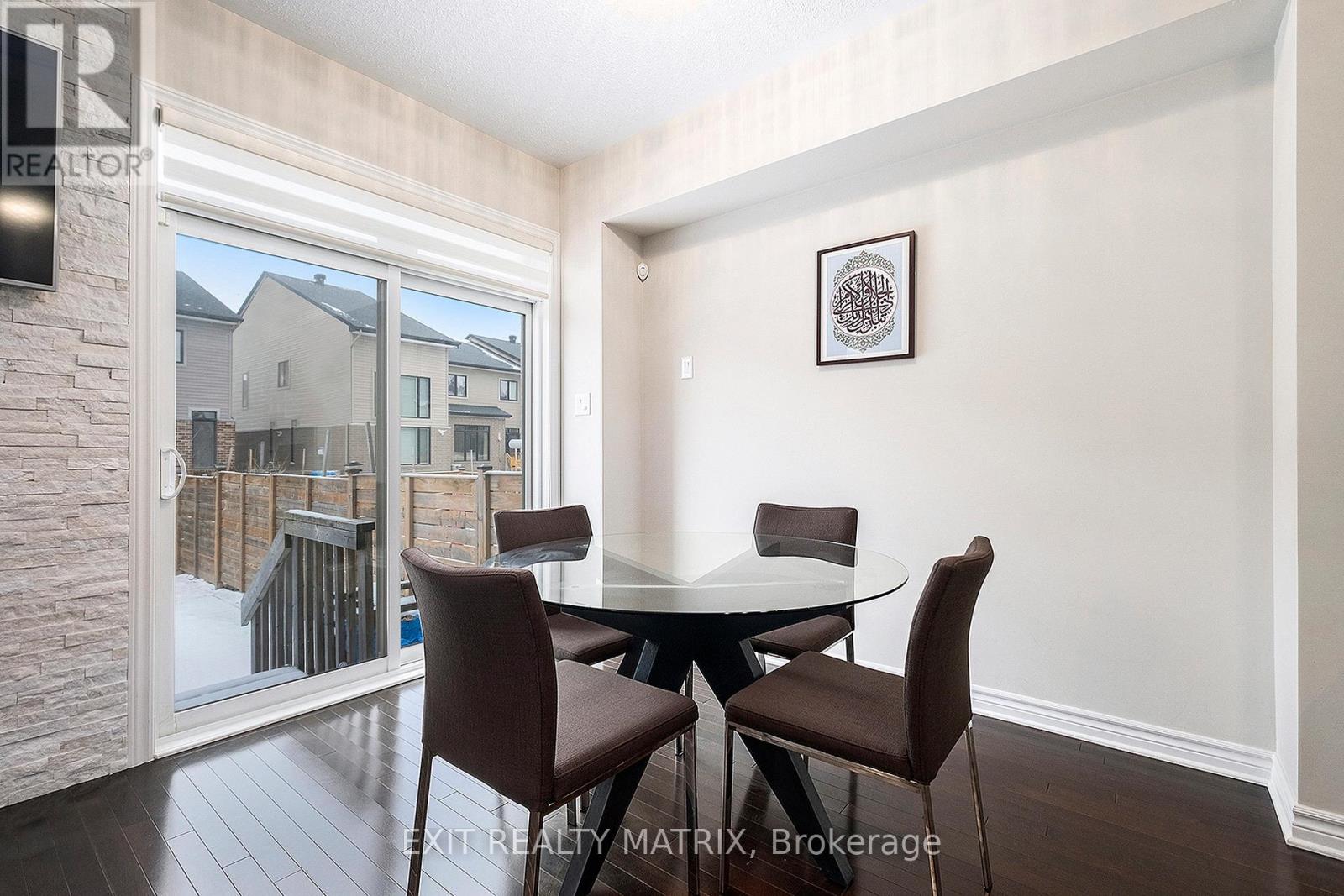322 Ballinville Circle Ottawa, Ontario K4M 0C4
$2,600 Monthly
Nestled in the family friendly community of Riverside South, this meticulously maintained 3 Bedroom & 3 Bath Townhome is a MUST SEE. All amenities are conveniently located minutes from your front door; shopping, parks, transit, new LRT station, schools & so much more. This home features an open concept floor plan on the main level with tons of natural light and a gas FP in the family room, that is perfect for cold winter evenings. Walk out to a fully fenced in back yard with a new deck, just waiting for summer entertaining! A fully finished basement provides a cozy space for an office, play room room, or lower lvl family room, while the second level boasts spacious bedrooms including a primary retreat with WIC and a beautiful 4 piece ensuite. Hardwood & Tile throughout the Main Level, tons of counter & cupboard space in the Kitchen with breakfast bar & SS appliances. Make this your new home! (id:58043)
Property Details
| MLS® Number | X11916532 |
| Property Type | Single Family |
| Neigbourhood | Riverside South-Findlay Creek |
| Community Name | 2603 - Riverside South |
| ParkingSpaceTotal | 2 |
Building
| BathroomTotal | 3 |
| BedroomsAboveGround | 3 |
| BedroomsTotal | 3 |
| Amenities | Fireplace(s), Separate Electricity Meters |
| Appliances | Garage Door Opener Remote(s), Water Heater, Dishwasher, Dryer, Microwave, Refrigerator, Stove, Washer |
| BasementDevelopment | Finished |
| BasementType | N/a (finished) |
| ConstructionStyleAttachment | Attached |
| CoolingType | Central Air Conditioning |
| ExteriorFinish | Aluminum Siding, Brick |
| FireplacePresent | Yes |
| FoundationType | Poured Concrete |
| HalfBathTotal | 1 |
| HeatingFuel | Natural Gas |
| HeatingType | Forced Air |
| StoriesTotal | 2 |
| Type | Row / Townhouse |
| UtilityWater | Municipal Water |
Parking
| Attached Garage | |
| Inside Entry |
Land
| Acreage | No |
| Sewer | Sanitary Sewer |
Rooms
| Level | Type | Length | Width | Dimensions |
|---|---|---|---|---|
| Second Level | Primary Bedroom | 5.68 m | 3.61 m | 5.68 m x 3.61 m |
| Second Level | Bedroom 2 | 3.18 m | 4.28 m | 3.18 m x 4.28 m |
| Second Level | Bedroom 3 | 2.49 m | 3.2 m | 2.49 m x 3.2 m |
| Second Level | Bathroom | 3.18 m | 1.5 m | 3.18 m x 1.5 m |
| Second Level | Bathroom | 3.18 m | 1.48 m | 3.18 m x 1.48 m |
| Basement | Utility Room | 3.05 m | 6.07 m | 3.05 m x 6.07 m |
| Basement | Recreational, Games Room | 3.65 m | 5.68 m | 3.65 m x 5.68 m |
| Ground Level | Dining Room | 2.59 m | 3.39 m | 2.59 m x 3.39 m |
| Ground Level | Living Room | 3.08 m | 3.39 m | 3.08 m x 3.39 m |
| Ground Level | Foyer | 1.92 m | 5.12 m | 1.92 m x 5.12 m |
| Ground Level | Bathroom | 0.3 m | 2.2 m | 0.3 m x 2.2 m |
| Ground Level | Kitchen | 5.67 m | 3.03 m | 5.67 m x 3.03 m |
https://www.realtor.ca/real-estate/27791778/322-ballinville-circle-ottawa-2603-riverside-south
Interested?
Contact us for more information
Angie Webb
Salesperson
785 Notre Dame St, Po Box 1345
Embrun, Ontario K0A 1W0
















