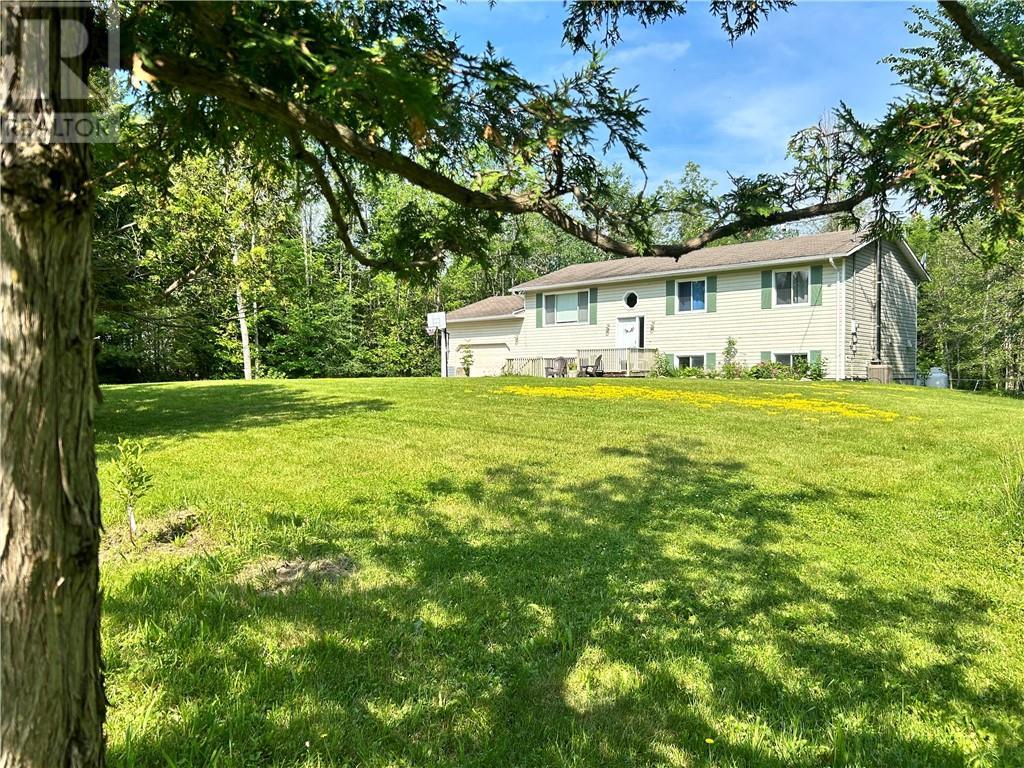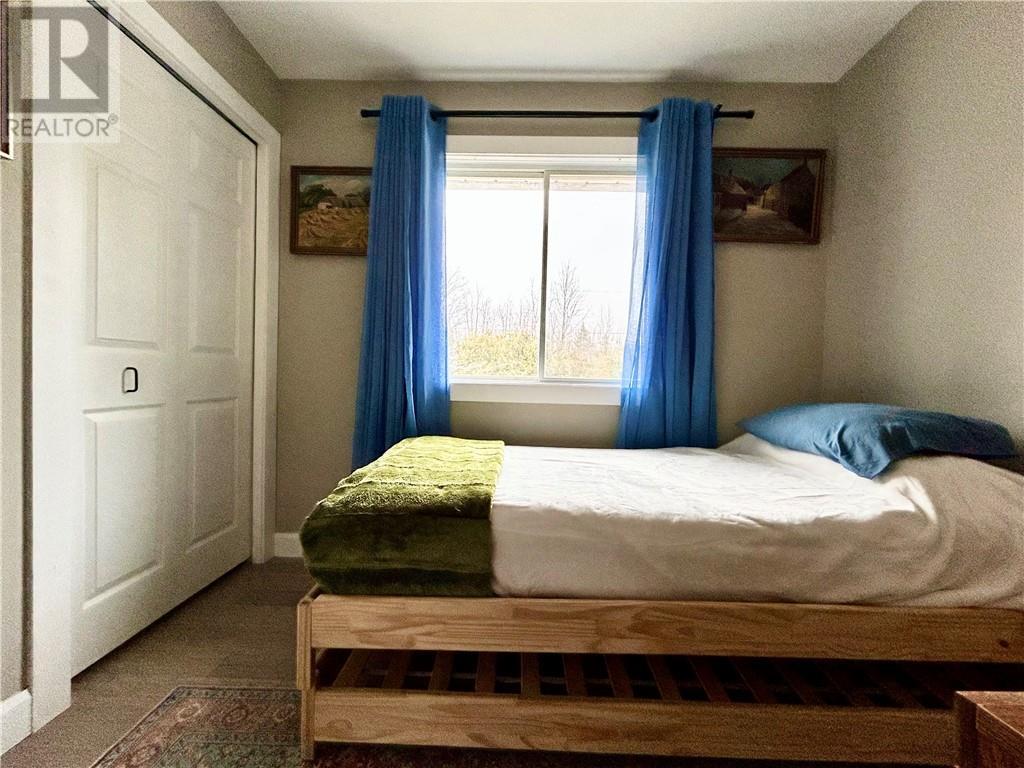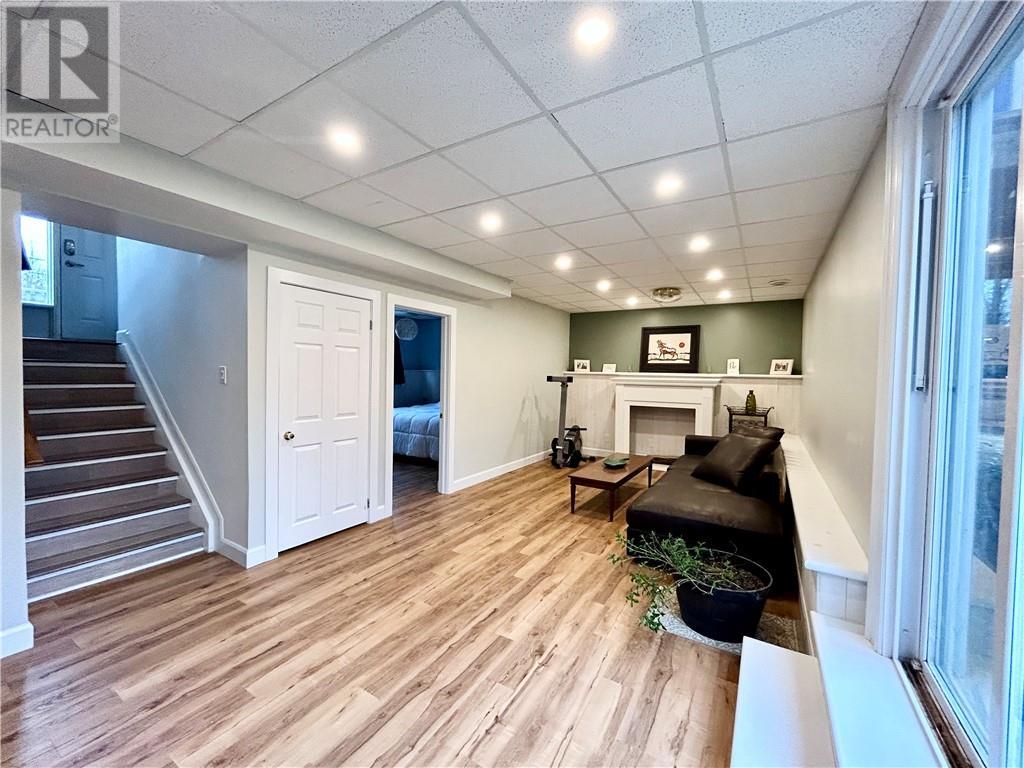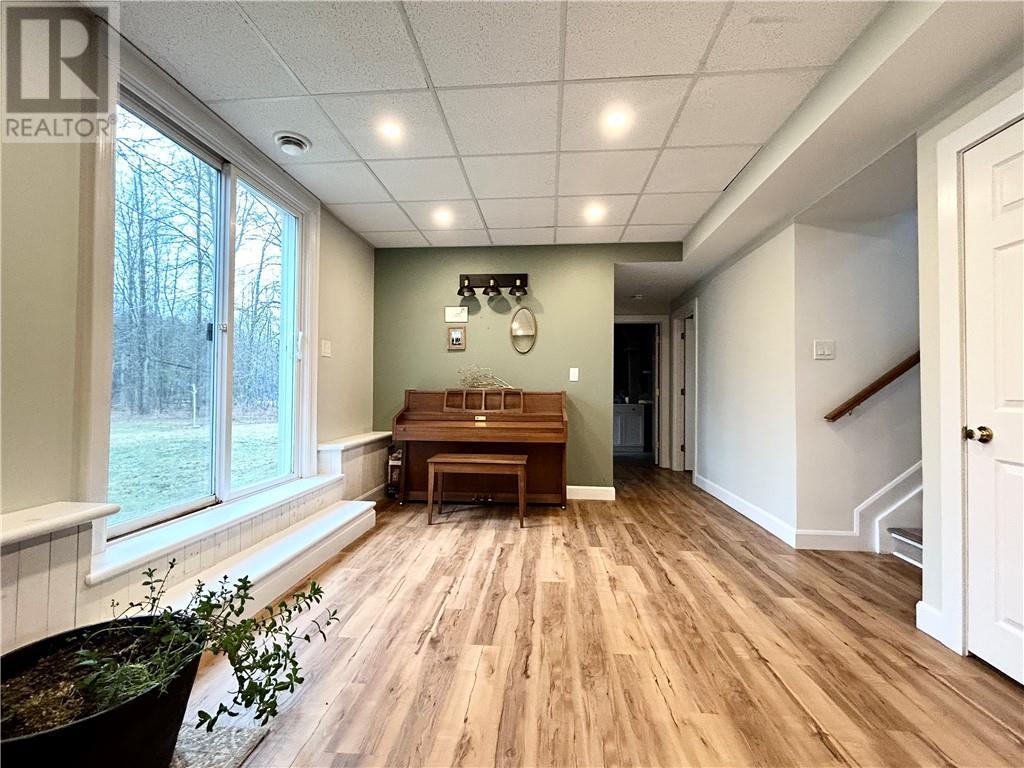322 Gardiner Road Perth, Ontario K7H 3C8
$649,900
Discover this charming split-level modern home nestled in a friendly neighborhood on a generous 1.36-acre lot, conveniently located for Ottawa commuters, near Carleton Place and Perth. Step into the inviting main level boasting a sleek kitchen, seamlessly blending with open-concept dining/living areas, and extending onto a tiered deck for seamless indoor-outdoor living. Enjoy sustainable bamboo flooring throughout the main floor, along with a full bathroom and three bedrooms. The lower level offers abundant natural light, with expansive windows framing views of the beautiful backyard retreat, complete with a fire pit and a tranquil pond. Two additional bedrooms and another full bathroom offer added convenience, while a spacious storage/utility room caters to practical needs. Plus, the furnace was recently replaced in 2019, ensuring peace of mind. Welcome home to modern comfort and relaxation amidst nature's beauty! (id:58043)
Property Details
| MLS® Number | 1402773 |
| Property Type | Single Family |
| Neigbourhood | Perth |
| AmenitiesNearBy | Golf Nearby, Shopping, Water Nearby |
| CommunicationType | Internet Access |
| CommunityFeatures | School Bus |
| Features | Acreage, Private Setting, Flat Site |
| ParkingSpaceTotal | 8 |
| StorageType | Storage Shed |
| Structure | Deck |
Building
| BathroomTotal | 2 |
| BedroomsAboveGround | 3 |
| BedroomsBelowGround | 2 |
| BedroomsTotal | 5 |
| Appliances | Refrigerator, Dishwasher, Dryer, Stove, Washer, Blinds |
| ArchitecturalStyle | Raised Ranch |
| BasementDevelopment | Finished |
| BasementType | Full (finished) |
| ConstructedDate | 1994 |
| ConstructionStyleAttachment | Detached |
| CoolingType | Central Air Conditioning |
| ExteriorFinish | Siding |
| FlooringType | Laminate, Tile, Other |
| FoundationType | Poured Concrete |
| HeatingFuel | Propane |
| HeatingType | Forced Air |
| StoriesTotal | 1 |
| Type | House |
| UtilityWater | Drilled Well |
Parking
| Attached Garage |
Land
| Acreage | Yes |
| LandAmenities | Golf Nearby, Shopping, Water Nearby |
| Sewer | Septic System |
| SizeDepth | 345 Ft ,1 In |
| SizeFrontage | 169 Ft ,4 In |
| SizeIrregular | 1.36 |
| SizeTotal | 1.36 Ac |
| SizeTotalText | 1.36 Ac |
| ZoningDescription | Rural Residential |
Rooms
| Level | Type | Length | Width | Dimensions |
|---|---|---|---|---|
| Lower Level | Family Room/fireplace | 24'8" x 11'0" | ||
| Lower Level | Bedroom | 13'8" x 11'5" | ||
| Lower Level | Bedroom | 9'10" x 11'5" | ||
| Lower Level | 3pc Bathroom | 8'0" x 7'0" | ||
| Lower Level | Utility Room | 8'10" x 22'10" | ||
| Main Level | Kitchen | 10'10" x 10'0" | ||
| Main Level | Living Room | 11'10" x 11'0" | ||
| Main Level | Dining Room | 10'10" x 10'0" | ||
| Main Level | 3pc Bathroom | Measurements not available | ||
| Main Level | Primary Bedroom | 13'4" x 10'10" | ||
| Main Level | Bedroom | 11'10" x 9'11" | ||
| Main Level | Bedroom | 8'11" x 8'0" |
Utilities
| Fully serviced | Available |
https://www.realtor.ca/real-estate/27175202/322-gardiner-road-perth-perth
Interested?
Contact us for more information
Cathy Hay
Broker
506 Main St
Winchester, Ontario K0C 2K0






























