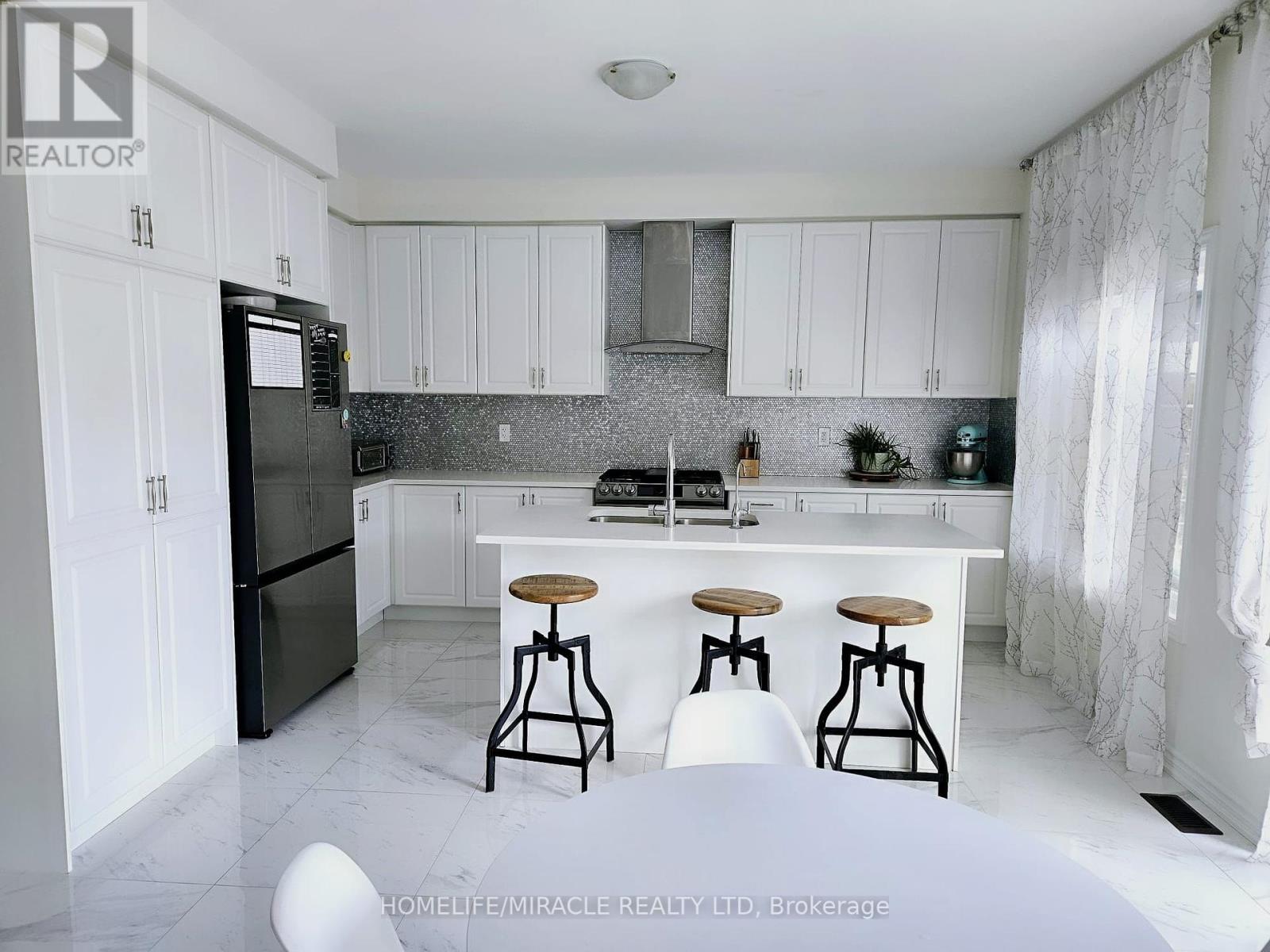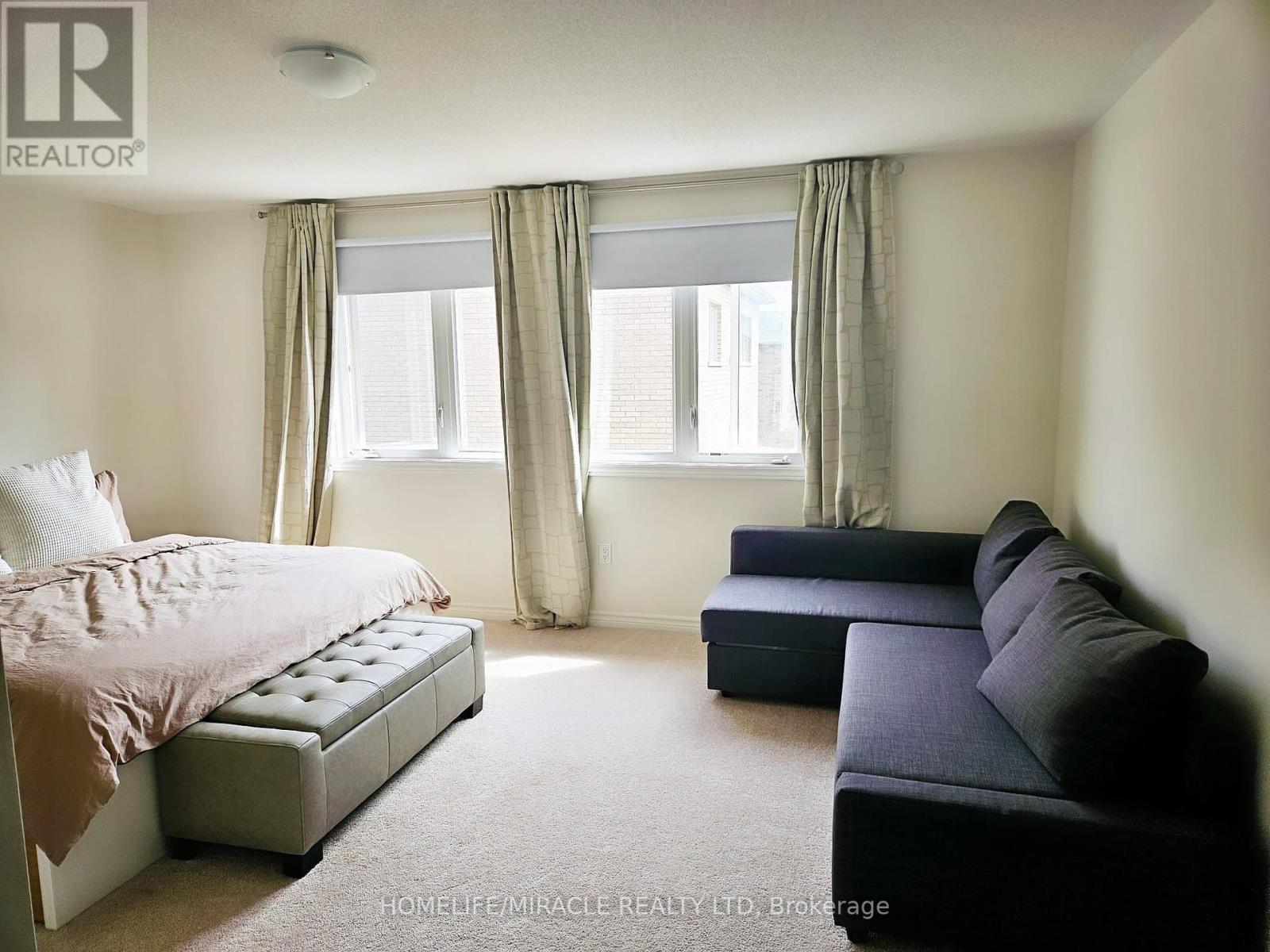323 Danny Wheeler Boulevard Georgina, Ontario L4P 0K1
$3,500 Monthly
New Detached 4 Br 4 Wr Home, 2896 Sq Ft Per Builder. Home On Quiet St, Family Friendly Neighborhood, No Home In Front Open Concept 9Ft Ceiling Main Flr With Oak Stairs And Iron Pickets, Hardwood Flooring, Porcelain Tiles, Lots Of Windows For Natural Light. Family Room With Fireplace. Modern Kitchen. Primary Bedroom W/ Large W/I Closet And 5Pc Ensuite. 2nd Floor Laundry, Mudroom W/Direct Garage To Home Access. Minutes To Schools & Market, Hwy 404. **EXTRAS** New S/S appliances (fridge, Gas stove, DW, Washer, Dryer) for tenant use, CVAC, Nest Thermostat, GDO, All light fixtures and window coverings, W/I closets in all 4 BRs. (id:58043)
Property Details
| MLS® Number | N11937734 |
| Property Type | Single Family |
| Community Name | Keswick North |
| ParkingSpaceTotal | 4 |
Building
| BathroomTotal | 4 |
| BedroomsAboveGround | 4 |
| BedroomsTotal | 4 |
| Appliances | Central Vacuum |
| BasementDevelopment | Unfinished |
| BasementType | N/a (unfinished) |
| ConstructionStyleAttachment | Detached |
| CoolingType | Central Air Conditioning |
| ExteriorFinish | Stucco, Brick |
| FireplacePresent | Yes |
| FlooringType | Hardwood, Porcelain Tile |
| FoundationType | Concrete |
| HalfBathTotal | 1 |
| HeatingFuel | Natural Gas |
| HeatingType | Forced Air |
| StoriesTotal | 2 |
| SizeInterior | 2499.9795 - 2999.975 Sqft |
| Type | House |
| UtilityWater | Municipal Water |
Parking
| Garage |
Land
| Acreage | No |
| Sewer | Sanitary Sewer |
| SizeDepth | 101 Ft ,9 In |
| SizeFrontage | 39 Ft ,4 In |
| SizeIrregular | 39.4 X 101.8 Ft |
| SizeTotalText | 39.4 X 101.8 Ft |
Rooms
| Level | Type | Length | Width | Dimensions |
|---|---|---|---|---|
| Second Level | Laundry Room | 1.2 m | 0.9 m | 1.2 m x 0.9 m |
| Second Level | Primary Bedroom | 5.12 m | 3.96 m | 5.12 m x 3.96 m |
| Second Level | Bedroom 2 | 3.35 m | 3.29 m | 3.35 m x 3.29 m |
| Second Level | Bedroom 3 | 3.71 m | 3.66 m | 3.71 m x 3.66 m |
| Second Level | Bedroom 4 | 3.66 m | 4.084 m | 3.66 m x 4.084 m |
| Main Level | Family Room | 5.18 m | 3.66 m | 5.18 m x 3.66 m |
| Main Level | Living Room | 5.18 m | 3.54 m | 5.18 m x 3.54 m |
| Main Level | Dining Room | 5.12 m | 3.01 m | 5.12 m x 3.01 m |
| Main Level | Kitchen | 4.39 m | 1.8 m | 4.39 m x 1.8 m |
| Main Level | Eating Area | 4.39 m | 2.68 m | 4.39 m x 2.68 m |
Interested?
Contact us for more information
Anand Yadav
Salesperson
20-470 Chrysler Drive
Brampton, Ontario L6S 0C1

































