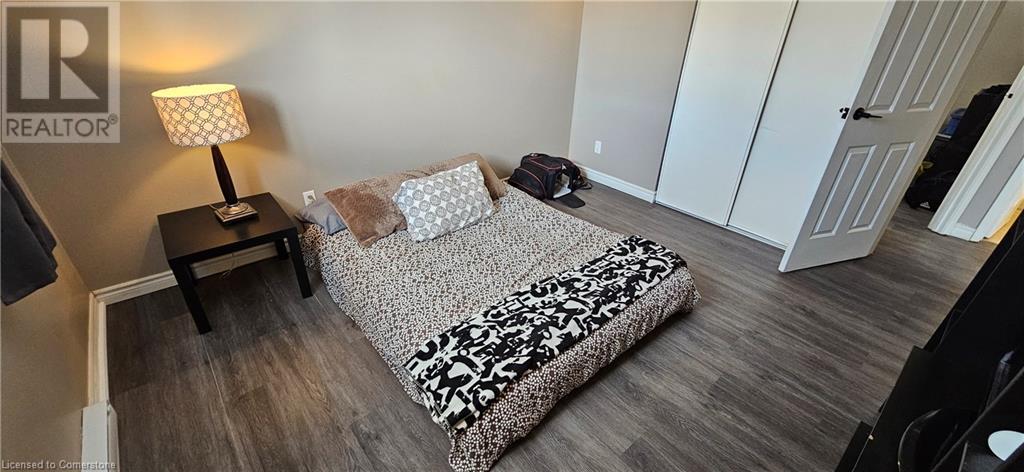323 Northlake Drive Unit# 3 Waterloo, Ontario N2V 1Z1
$2,050 MonthlyOther, See Remarks, Water
COZY 2-BEDROOM for LEASE! This charming 2-bedroom condo in Waterloo East is the perfect home for young professionals seeking a carefree, low-maintenance lifestyle. Partly below ground, the unit features large windows in the living room and bedrooms, allowing natural light to brighten the space. The interior is carpet-free, with ceramic tile and laminate flooring that combine modern style with easy upkeep. This unit offers convenient amenities, including a storage locker, two dedicated parking spots, and visitor parking. A shared coin laundry is located on the same floor for added convenience. The condo fee covers water, while tenants are responsible for gas and tenant insurance. With easy access to Highway 8, this property is ideally located near St. Jacob’s Farmer’s Market, Conestoga Mall, and Laurel Creek Conservation Area, providing plenty of options for shopping, dining, and outdoor activities. Available February 1st, this condo requires good credit and a full application for consideration. (id:58043)
Property Details
| MLS® Number | 40691990 |
| Property Type | Single Family |
| Neigbourhood | Lakeshore Village |
| AmenitiesNearBy | Place Of Worship, Schools, Shopping |
| CommunityFeatures | Quiet Area |
| EquipmentType | None |
| Features | Laundry- Coin Operated |
| ParkingSpaceTotal | 2 |
| RentalEquipmentType | None |
| StorageType | Locker |
Building
| BathroomTotal | 1 |
| BedroomsAboveGround | 2 |
| BedroomsTotal | 2 |
| Appliances | Microwave, Refrigerator, Stove |
| BasementType | None |
| ConstructedDate | 1988 |
| ConstructionStyleAttachment | Attached |
| CoolingType | None |
| ExteriorFinish | Aluminum Siding, Brick |
| HeatingFuel | Electric |
| HeatingType | Baseboard Heaters |
| StoriesTotal | 1 |
| SizeInterior | 800 Sqft |
| Type | Apartment |
| UtilityWater | Municipal Water |
Parking
| None |
Land
| AccessType | Highway Nearby |
| Acreage | No |
| LandAmenities | Place Of Worship, Schools, Shopping |
| Sewer | Municipal Sewage System |
| SizeTotalText | Under 1/2 Acre |
| ZoningDescription | Mr75 |
Rooms
| Level | Type | Length | Width | Dimensions |
|---|---|---|---|---|
| Main Level | 4pc Bathroom | Measurements not available | ||
| Main Level | Bedroom | 10'6'' x 9'6'' | ||
| Main Level | Primary Bedroom | 12'10'' x 9'10'' | ||
| Main Level | Living Room | 17'0'' x 11'6'' | ||
| Main Level | Kitchen | 12'10'' x 9'9'' |
https://www.realtor.ca/real-estate/27827975/323-northlake-drive-unit-3-waterloo
Interested?
Contact us for more information
Faisal Susiwala
Broker of Record
1400 Bishop St. N.
Cambridge, Ontario N1R 6W8












