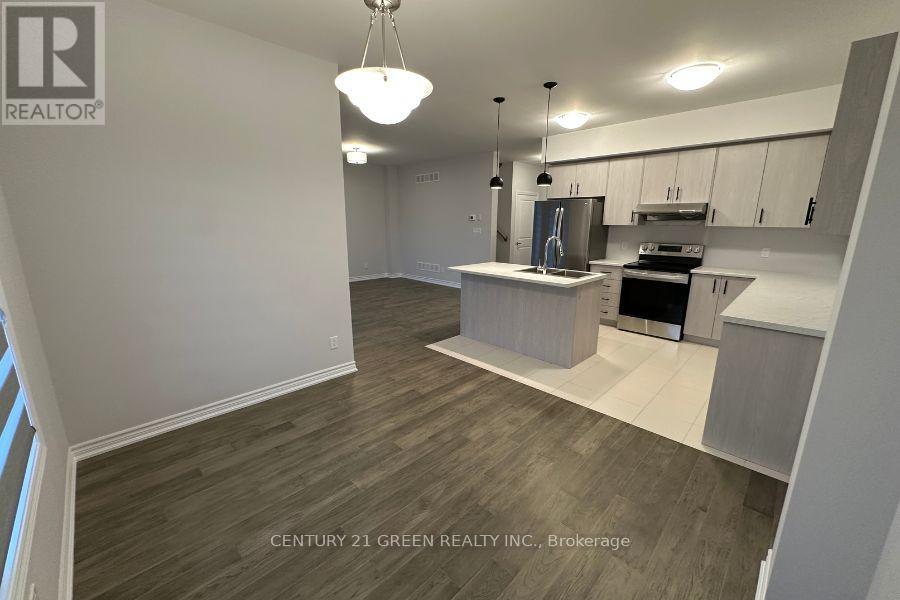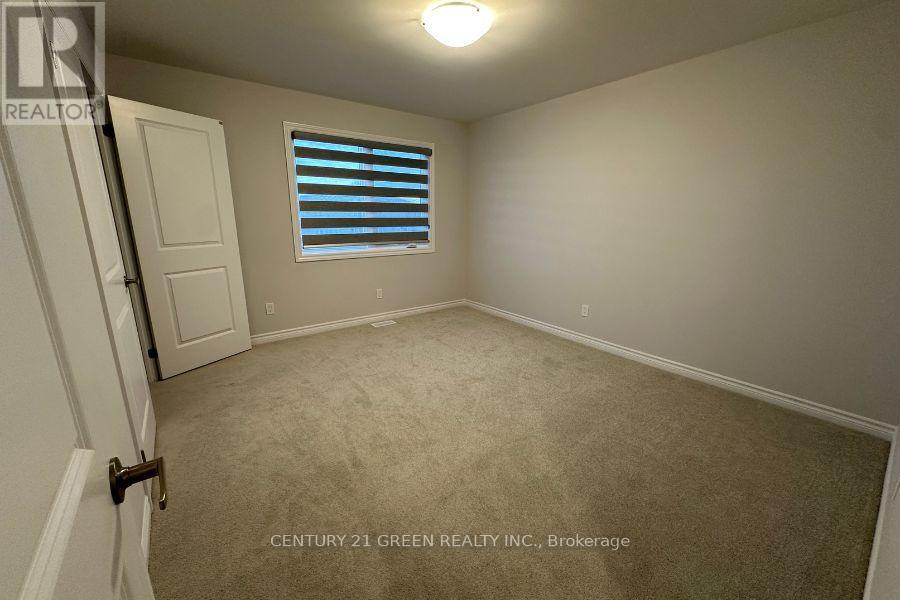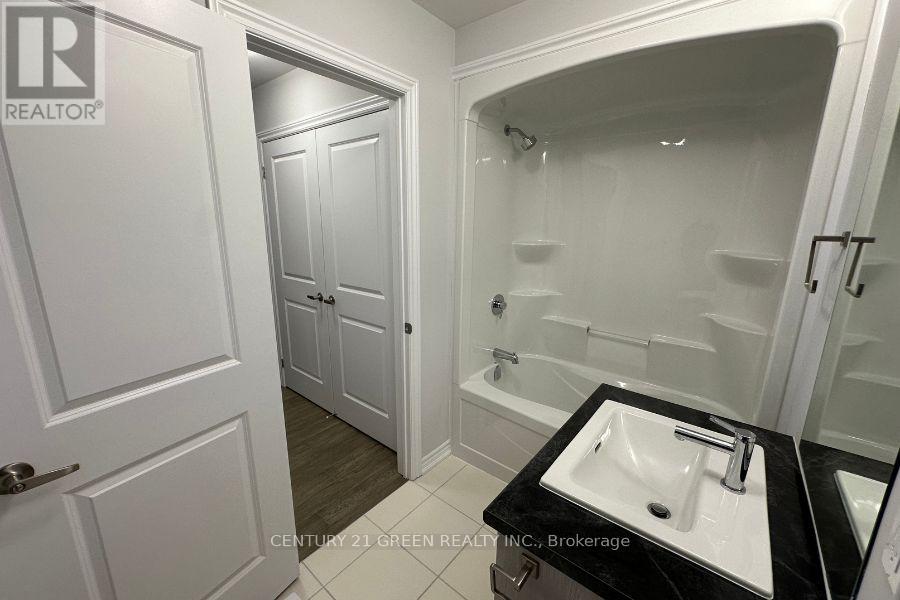3234 Parker Avenue Fort Erie, Ontario L0S 1N0
$2,500 Monthly
Brand New, Never Lived In, 3 Bed & 3 Bath, Semi-Detached Home With Over 1,600 Square Feet Of Beautifully Finished Living Space. This Home Incorporates An Open Concept Layout And Large Windows, Allowing For A Bright And Inviting Living Space. This Home Features 2 Car Parking (1 Inside The Garage + 1 On The Driveway) 2nd Floor Laundry, And a Balcony In The Primary Bedroom. The Large-Sized Bedrooms Allow For Potential Tenants To Accommodate For Any Size Family. As You Enter Through The Double-Door Entry, You Are Welcomed To A Spacious Main Level, With Enough Room To Incorporate A Dining Room Area, A Family Room (With Access To The Backyard) And A Small Breakfast Area. The Lot Is Situated On A Street That Has No Homes Directly Behind It. This Home Is Ideally Located, As It Has Access To The QEW, And It Is Within A 15 Minute-Drive Of The Peace Bridge. **** EXTRAS **** All Utilities To Be Transferred Into Tentant's Name Before Lease Commencement. All Utilities To Be Paid For By Tenants. (id:58043)
Property Details
| MLS® Number | X11899785 |
| Property Type | Single Family |
| Community Name | 335 - Ridgeway |
| AmenitiesNearBy | Park, Public Transit, Schools |
| CommunityFeatures | Community Centre |
| ParkingSpaceTotal | 2 |
Building
| BathroomTotal | 3 |
| BedroomsAboveGround | 3 |
| BedroomsTotal | 3 |
| Appliances | Water Heater |
| BasementDevelopment | Unfinished |
| BasementType | N/a (unfinished) |
| ConstructionStyleAttachment | Semi-detached |
| CoolingType | Central Air Conditioning |
| ExteriorFinish | Stone, Brick |
| FlooringType | Hardwood, Carpeted |
| FoundationType | Poured Concrete |
| HalfBathTotal | 1 |
| HeatingFuel | Natural Gas |
| HeatingType | Forced Air |
| StoriesTotal | 2 |
| Type | House |
| UtilityWater | Municipal Water |
Parking
| Attached Garage |
Land
| Acreage | No |
| LandAmenities | Park, Public Transit, Schools |
| Sewer | Sanitary Sewer |
| SizeTotalText | Under 1/2 Acre |
Rooms
| Level | Type | Length | Width | Dimensions |
|---|---|---|---|---|
| Second Level | Primary Bedroom | 3.96 m | 4.2 m | 3.96 m x 4.2 m |
| Second Level | Bedroom 2 | 3.65 m | 3.73 m | 3.65 m x 3.73 m |
| Second Level | Bedroom 3 | 3.65 m | 3.96 m | 3.65 m x 3.96 m |
| Ground Level | Dining Room | 3.35 m | 2.97 m | 3.35 m x 2.97 m |
| Ground Level | Kitchen | 3.58 m | 2.97 m | 3.58 m x 2.97 m |
| Ground Level | Great Room | 4.41 m | 3.96 m | 4.41 m x 3.96 m |
| Ground Level | Study | 1.98 m | 2.51 m | 1.98 m x 2.51 m |
Utilities
| Sewer | Available |
https://www.realtor.ca/real-estate/27752061/3234-parker-avenue-fort-erie-335-ridgeway-335-ridgeway
Interested?
Contact us for more information
Manjot Singh Chohan
Broker
6980 Maritz Dr Unit 8
Mississauga, Ontario L5W 1Z3



































