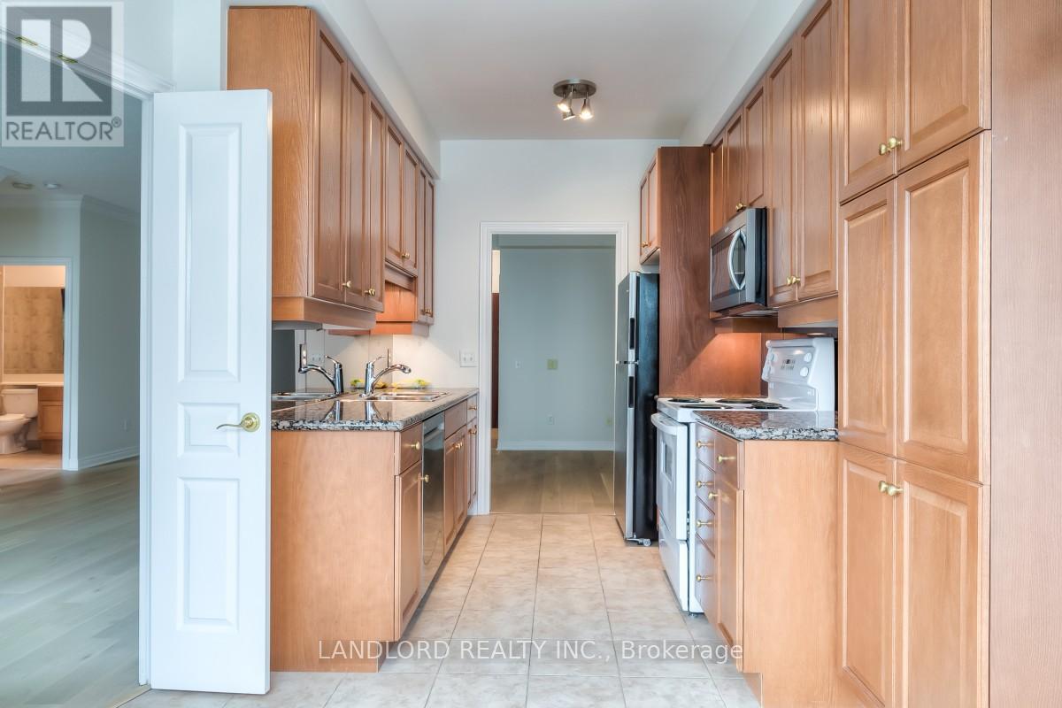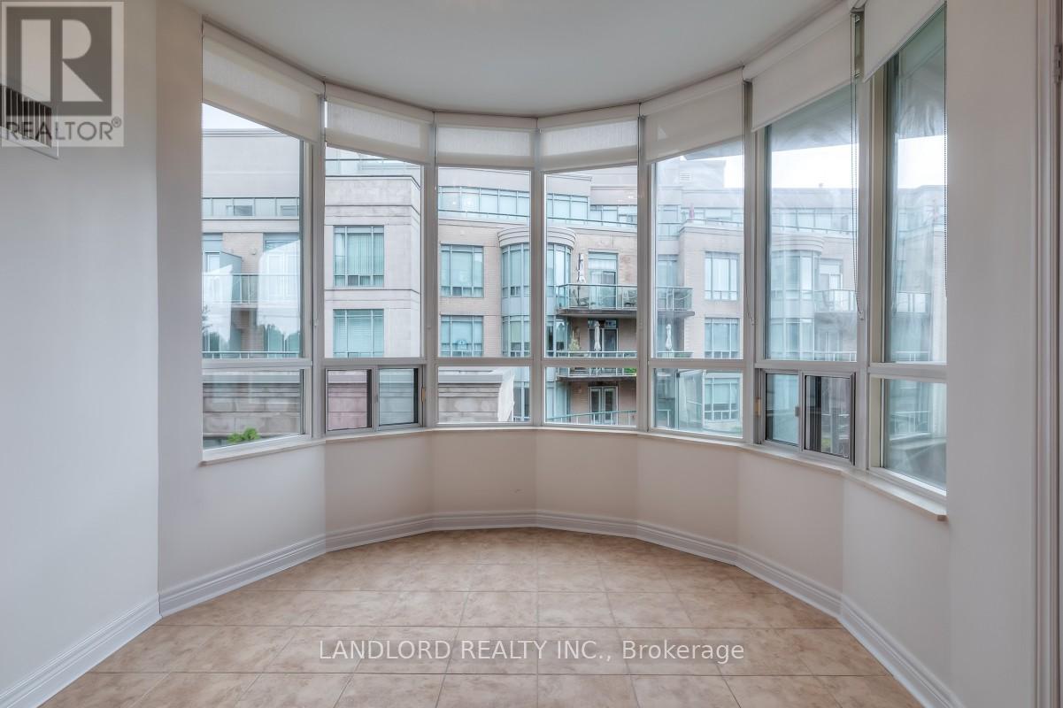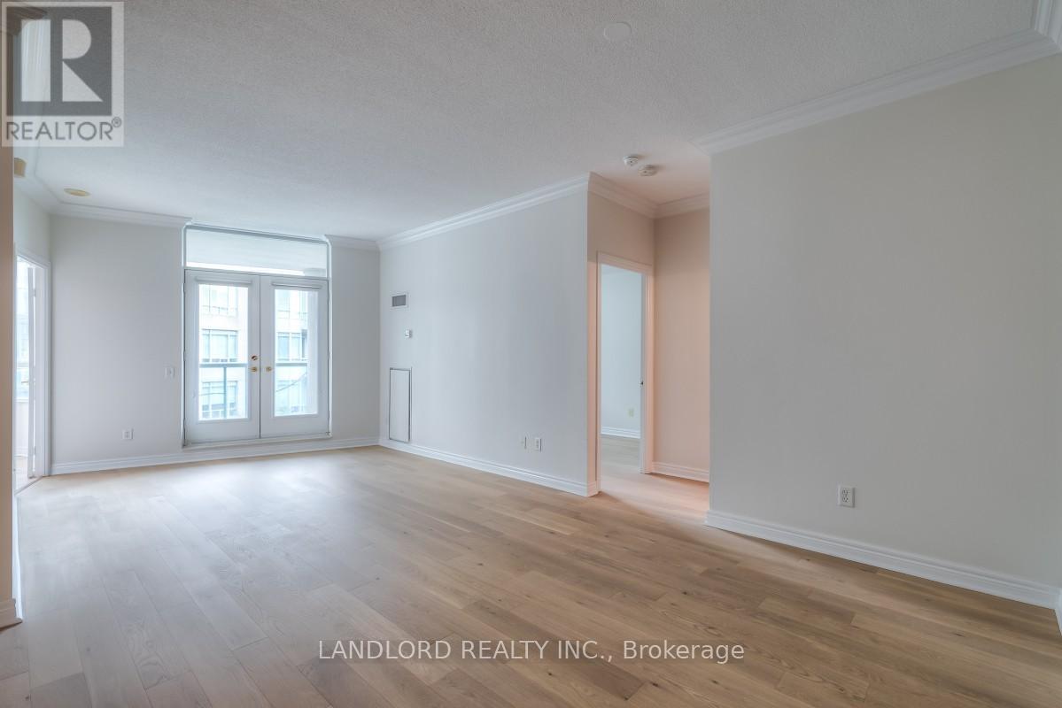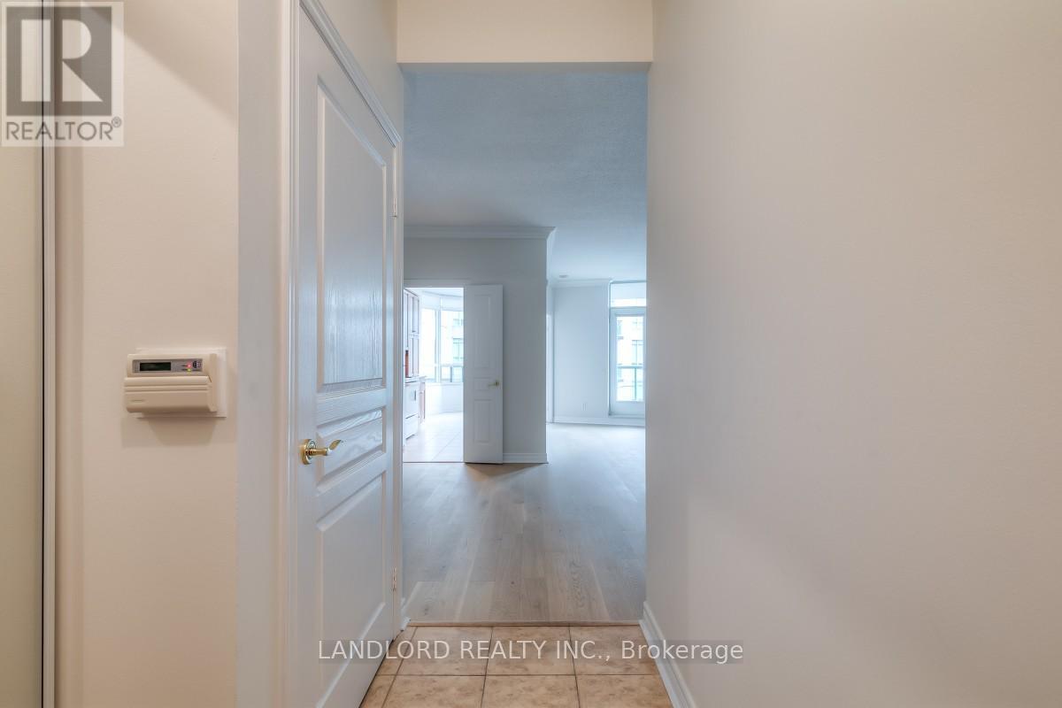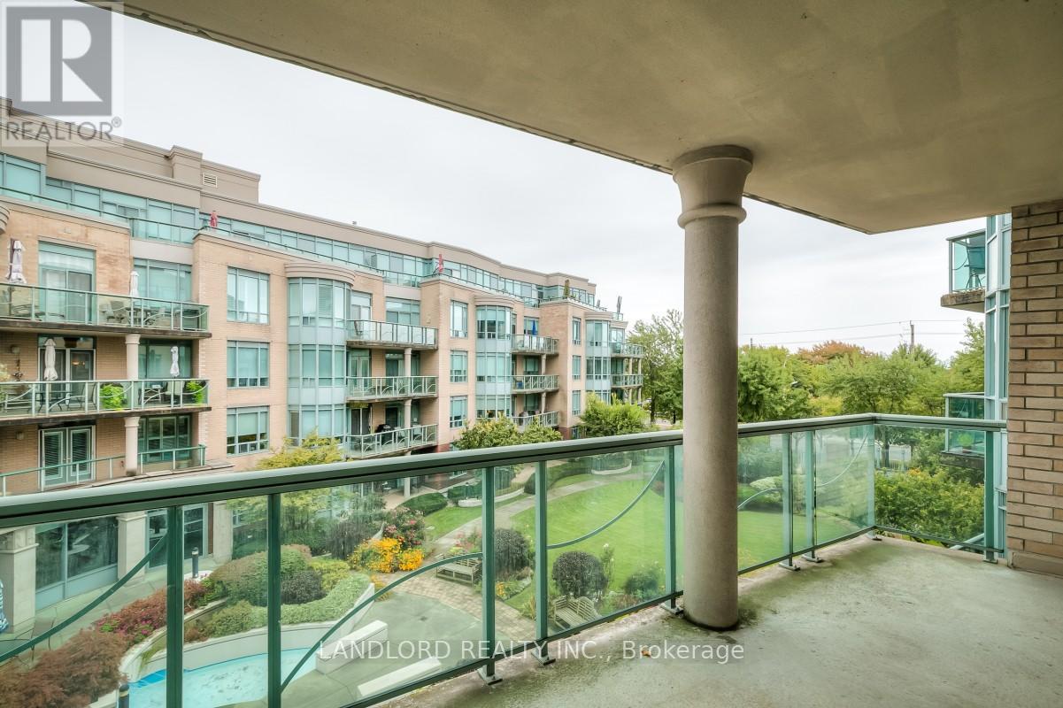325 - 9 Boardwalk Drive Toronto, Ontario M4L 6T1
$4,100 Monthly
This Beautifully Managed 2-Bedroom, 2-Bathroom Suite Offers Over 1,200 Sq. Ft. Of Spacious Living, Featuring An Open-Concept Living And Dining Area With A Walk-Out To A Private Balcony. The Bright Eat-In Kitchen Boasts A Large Bay Window With Garden Views, While The Primary Bedroom Includes A 4-Piece Ensuite And Walk-In Closet. Situated In The Highly Sought After Beaches Neighbourhood, This Property Provides Easy Access To TTC, The Beach, Shops, Restaurants, And More -An Exceptional Opportunity Not To Be Missed! **** EXTRAS **** **Appliances: Fridge, Stove, Dishwasher, B/I Microwave, Washer & Dryer **Utilities: Heat & Water Included, Hydro Extra **Parking: 2 Spots Included **Locker: 1 Locker Included (id:58043)
Property Details
| MLS® Number | E10418172 |
| Property Type | Single Family |
| Community Name | The Beaches |
| CommunityFeatures | Pet Restrictions |
| Features | Balcony, Carpet Free, In Suite Laundry |
| ParkingSpaceTotal | 2 |
Building
| BathroomTotal | 2 |
| BedroomsAboveGround | 2 |
| BedroomsTotal | 2 |
| Amenities | Storage - Locker |
| CoolingType | Central Air Conditioning |
| ExteriorFinish | Brick |
| FlooringType | Hardwood |
| HeatingFuel | Natural Gas |
| HeatingType | Forced Air |
| SizeInterior | 1199.9898 - 1398.9887 Sqft |
| Type | Apartment |
Parking
| Underground |
Land
| Acreage | No |
Rooms
| Level | Type | Length | Width | Dimensions |
|---|---|---|---|---|
| Flat | Living Room | 6.6 m | 3.2 m | 6.6 m x 3.2 m |
| Flat | Dining Room | 3.35 m | 2.36 m | 3.35 m x 2.36 m |
| Flat | Kitchen | 5.8 m | 2.42 m | 5.8 m x 2.42 m |
| Flat | Primary Bedroom | 3.86 m | 3.33 m | 3.86 m x 3.33 m |
| Flat | Bedroom 2 | 3.66 m | 2.7 m | 3.66 m x 2.7 m |
https://www.realtor.ca/real-estate/27639260/325-9-boardwalk-drive-toronto-the-beaches-the-beaches
Interested?
Contact us for more information
Victoria Reid
Salesperson
515 Logan Ave
Toronto, Ontario M4K 3B3



