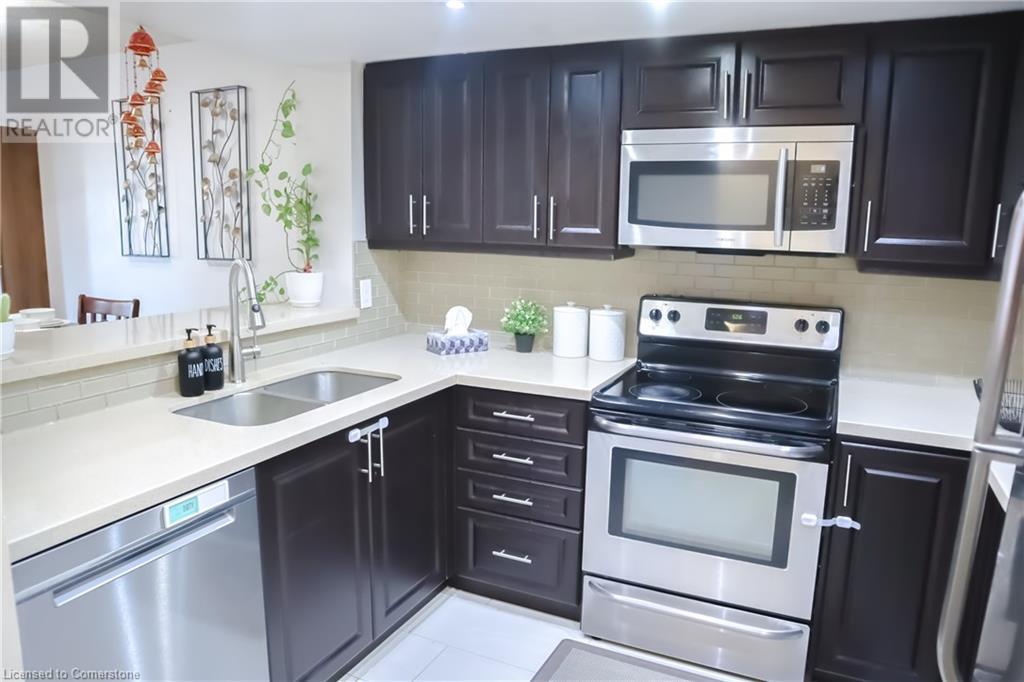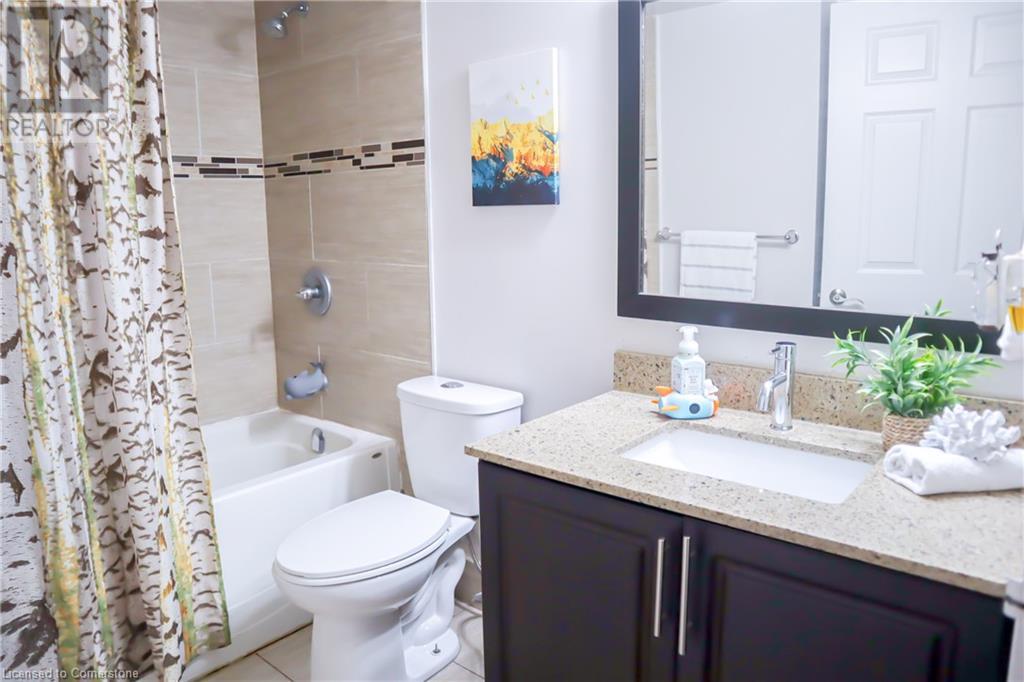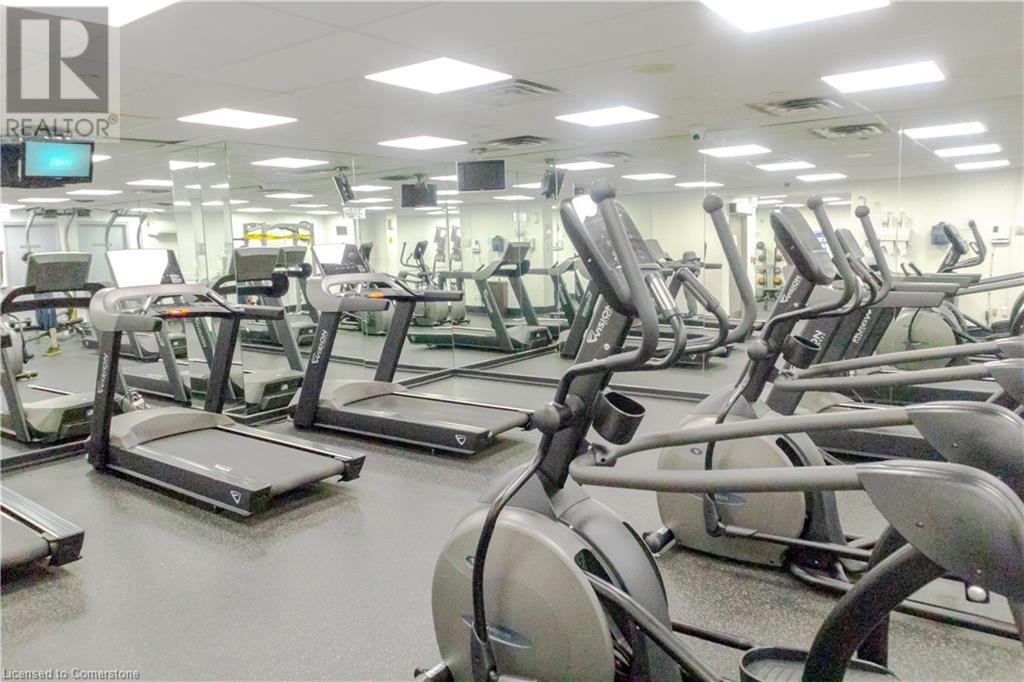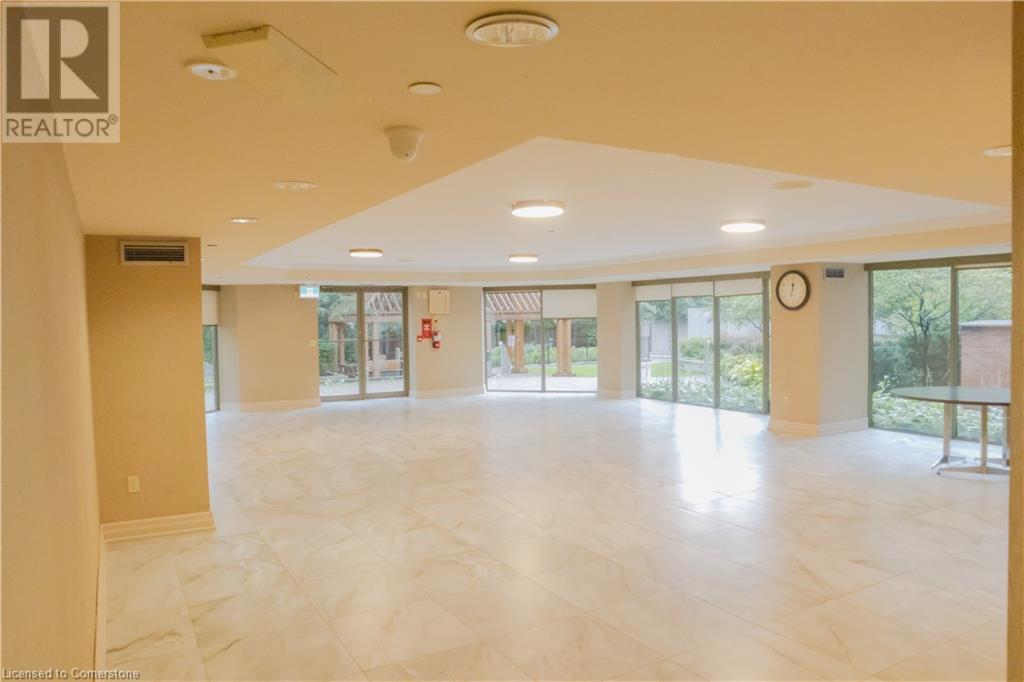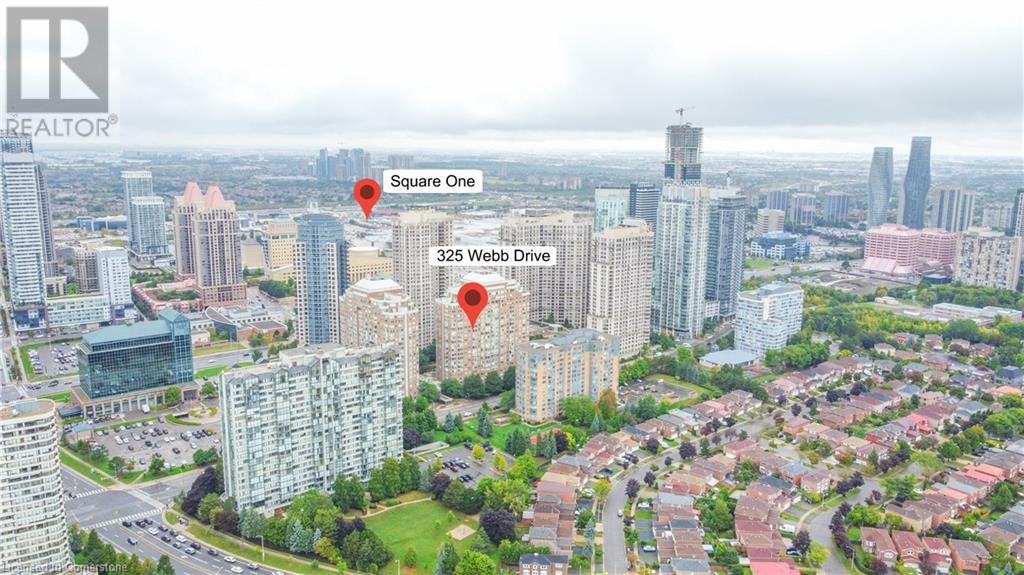325 Webb Drive Unit# 412 Mississauga, Ontario L5B 3Z9
$639,000Maintenance, Insurance, Water
$679.28 Monthly
Maintenance, Insurance, Water
$679.28 MonthlyWelcome to 325 Webb Dr, a bright and spacious 2-bedroom plus den condo in the heart of Mississauga! This spacious unit features a great layout for added privacy, with a large master suite, walk-in closet, and a 4-piece ensuite. The versatile den can be used as an office, making it ideal for first-time buyers or investors. Located steps from Square One, transit, recreation centers, and highways, this prime location offers convenience at your doorstep. Enjoy top-notch amenities, including 24-hour security, an indoor pool, gym, sauna, tennis courts, and more! (id:58043)
Open House
This property has open houses!
2:00 pm
Ends at:4:00 pm
2:00 pm
Ends at:4:00 pm
Property Details
| MLS® Number | 40659648 |
| Property Type | Single Family |
| Neigbourhood | City Centre |
| AmenitiesNearBy | Place Of Worship, Public Transit, Shopping |
| CommunityFeatures | High Traffic Area |
| Features | Southern Exposure, No Pet Home |
| ParkingSpaceTotal | 1 |
| PoolType | Indoor Pool |
| StorageType | Locker |
Building
| BathroomTotal | 2 |
| BedroomsAboveGround | 2 |
| BedroomsBelowGround | 1 |
| BedroomsTotal | 3 |
| Amenities | Exercise Centre, Party Room |
| Appliances | Dishwasher, Dryer, Refrigerator, Stove, Washer, Microwave Built-in |
| BasementType | None |
| ConstructionStyleAttachment | Attached |
| CoolingType | Central Air Conditioning |
| ExteriorFinish | Brick |
| FireProtection | Smoke Detectors |
| HeatingFuel | Natural Gas |
| StoriesTotal | 1 |
| SizeInterior | 1100 Sqft |
| Type | Apartment |
| UtilityWater | Municipal Water |
Parking
| Underground | |
| None |
Land
| AccessType | Highway Access, Highway Nearby |
| Acreage | No |
| LandAmenities | Place Of Worship, Public Transit, Shopping |
| Sewer | Municipal Sewage System |
| SizeTotalText | Unknown |
| ZoningDescription | N/a |
Rooms
| Level | Type | Length | Width | Dimensions |
|---|---|---|---|---|
| Main Level | 4pc Bathroom | Measurements not available | ||
| Main Level | 4pc Bathroom | Measurements not available | ||
| Main Level | Den | 7'0'' x 6'0'' | ||
| Main Level | Primary Bedroom | 14'0'' x 10'0'' | ||
| Main Level | Bedroom | 10'0'' x 10'0'' | ||
| Main Level | Dining Room | 10'0'' x 12'0'' | ||
| Main Level | Kitchen | 10'0'' x 7'0'' | ||
| Main Level | Living Room | 12'0'' x 12'0'' |
https://www.realtor.ca/real-estate/27528331/325-webb-drive-unit-412-mississauga
Interested?
Contact us for more information
Saurav Sharma
Salesperson
4711 Yonge Street Unit C 10th Floor
Toronto, Ontario M2N 6K8


















