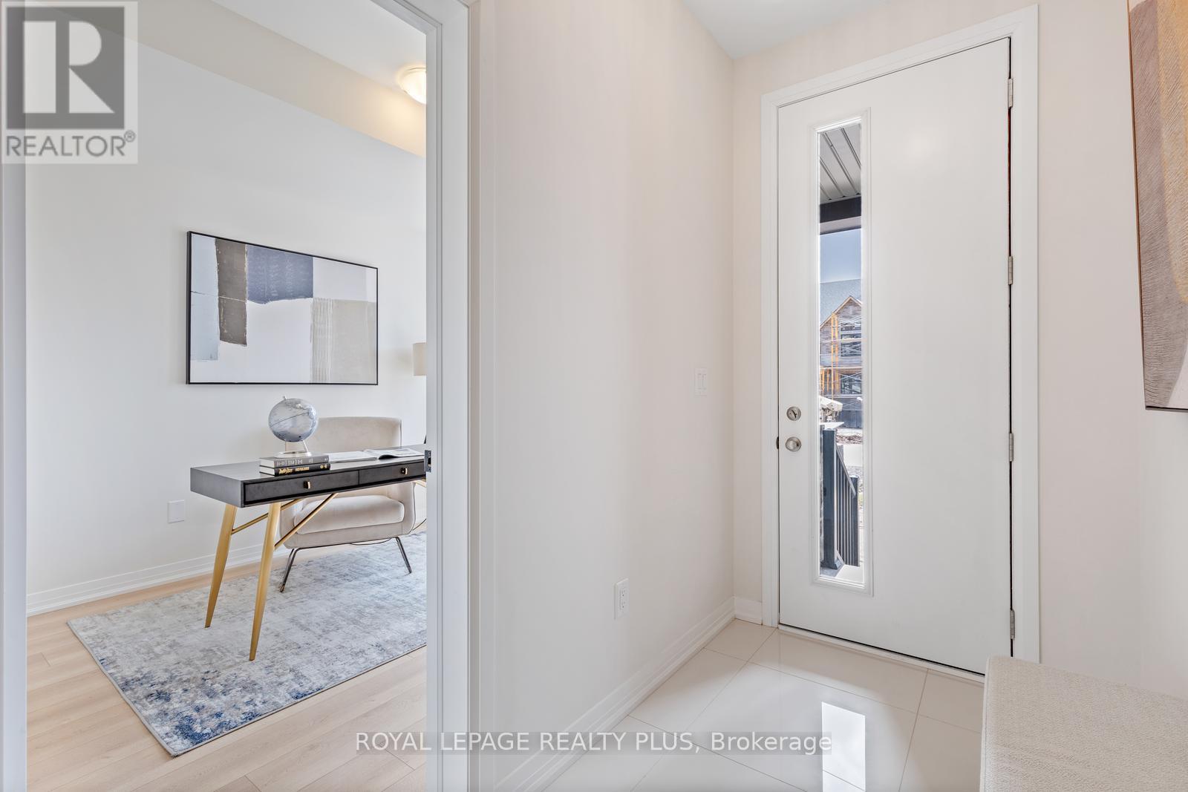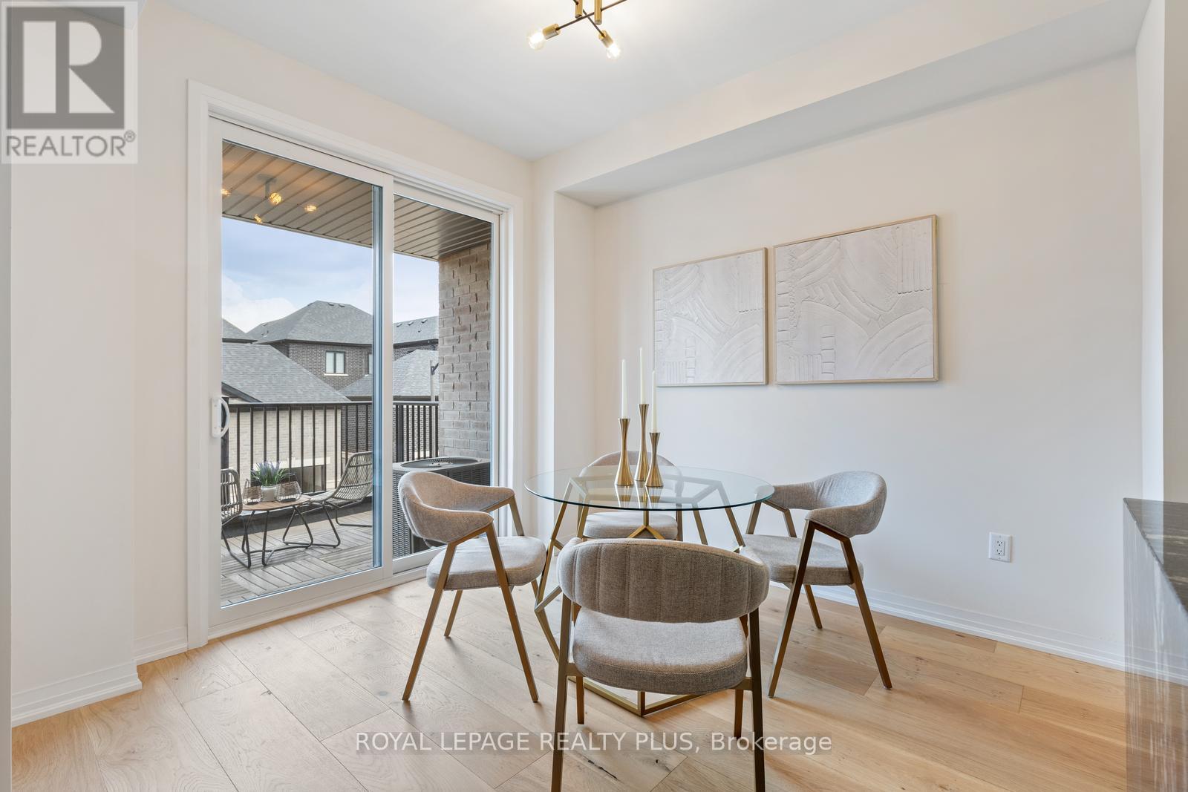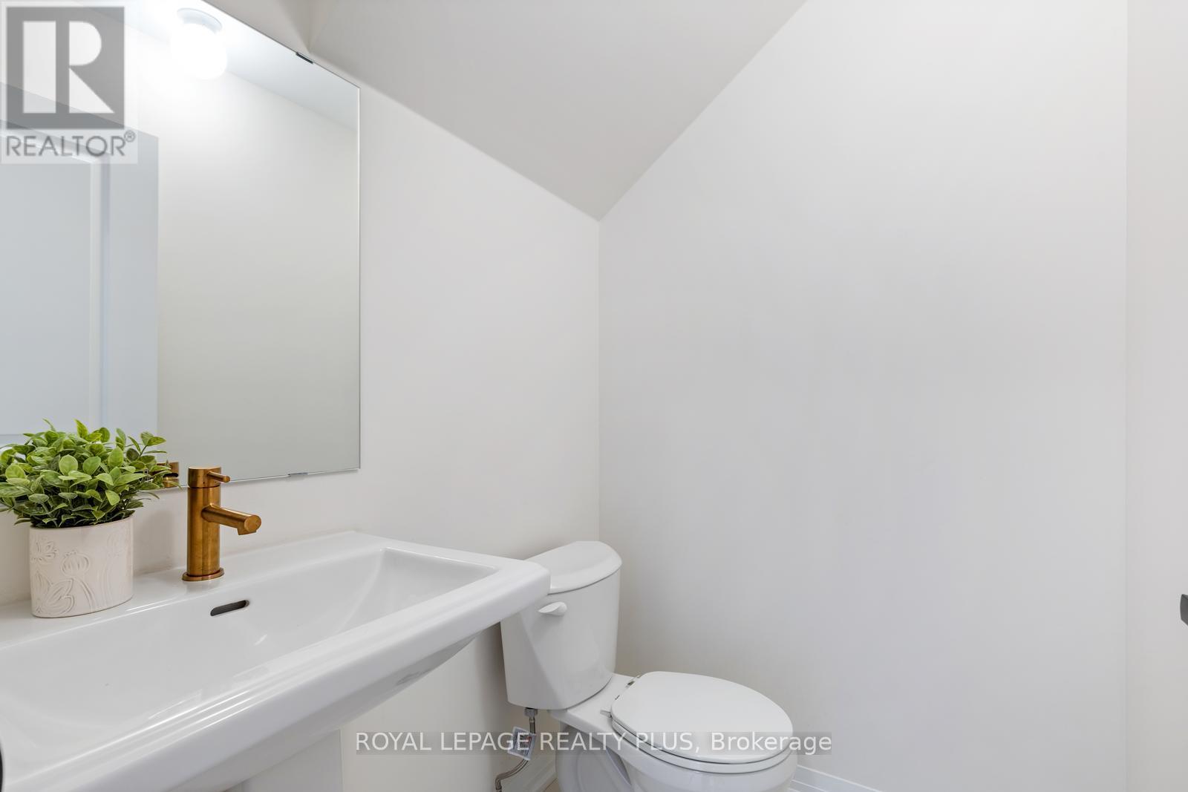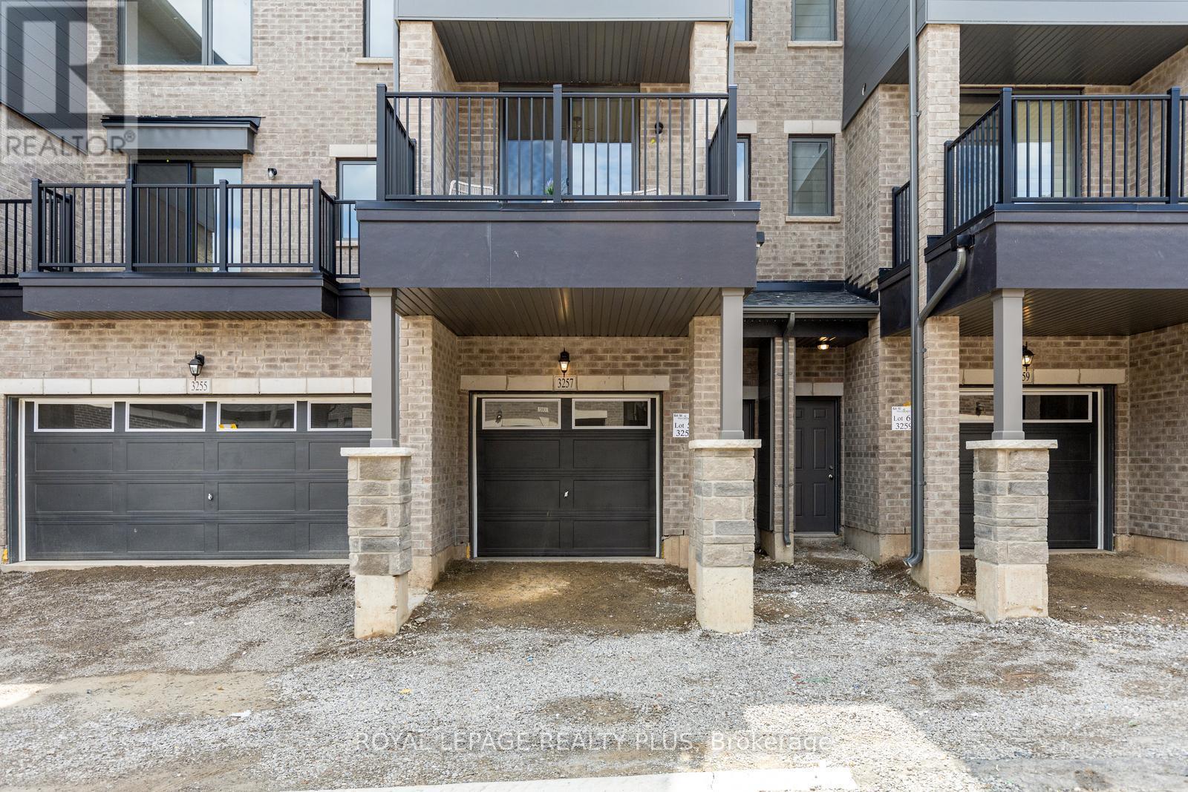3257 Sixth Line E Oakville, Ontario L6H 0V9
$3,750 Monthly
Welcome to 3257 Sixth Line This home feature 3 bedrooms + den, 2.5 baths, approx.. 2000 sqft, Over75k worth of upgrades spent on this home, modern high end finished, high end appliances, quartz countertops & backsplash in kitchen, East/West exposure allow for bright sunlight thought out the day. Great community, close to parks, public transportation, shopping and etc. Wont disappoint. (id:58043)
Property Details
| MLS® Number | W9387576 |
| Property Type | Single Family |
| Community Name | River Oaks |
| AmenitiesNearBy | Place Of Worship, Public Transit, Schools |
| ParkingSpaceTotal | 2 |
Building
| BathroomTotal | 3 |
| BedroomsAboveGround | 3 |
| BedroomsBelowGround | 1 |
| BedroomsTotal | 4 |
| Appliances | Cooktop, Dishwasher, Dryer, Microwave, Refrigerator, Stove, Washer |
| BasementDevelopment | Unfinished |
| BasementType | Full (unfinished) |
| ConstructionStyleAttachment | Attached |
| CoolingType | Central Air Conditioning |
| ExteriorFinish | Brick |
| FoundationType | Unknown |
| HalfBathTotal | 1 |
| HeatingFuel | Natural Gas |
| HeatingType | Forced Air |
| StoriesTotal | 3 |
| SizeInterior | 1499.9875 - 1999.983 Sqft |
| Type | Row / Townhouse |
| UtilityWater | Municipal Water |
Parking
| Attached Garage |
Land
| Acreage | No |
| LandAmenities | Place Of Worship, Public Transit, Schools |
| Sewer | Sanitary Sewer |
| SizeTotalText | Under 1/2 Acre |
Rooms
| Level | Type | Length | Width | Dimensions |
|---|---|---|---|---|
| Second Level | Great Room | 4.34 m | 4.14 m | 4.34 m x 4.14 m |
| Second Level | Kitchen | 4.34 m | 3.05 m | 4.34 m x 3.05 m |
| Second Level | Dining Room | 3.12 m | 3.07 m | 3.12 m x 3.07 m |
| Third Level | Primary Bedroom | 4.34 m | 2.74 m | 4.34 m x 2.74 m |
| Third Level | Bedroom | 3.25 m | 2.74 m | 3.25 m x 2.74 m |
| Third Level | Bedroom | 3.2 m | 3.15 m | 3.2 m x 3.15 m |
| Main Level | Den | 2.74 m | 3.53 m | 2.74 m x 3.53 m |
https://www.realtor.ca/real-estate/27517897/3257-sixth-line-e-oakville-river-oaks-river-oaks
Interested?
Contact us for more information
Senan Sulaiman Poules
Salesperson
2575 Dundas Street West
Mississauga, Ontario L5K 2M6









































