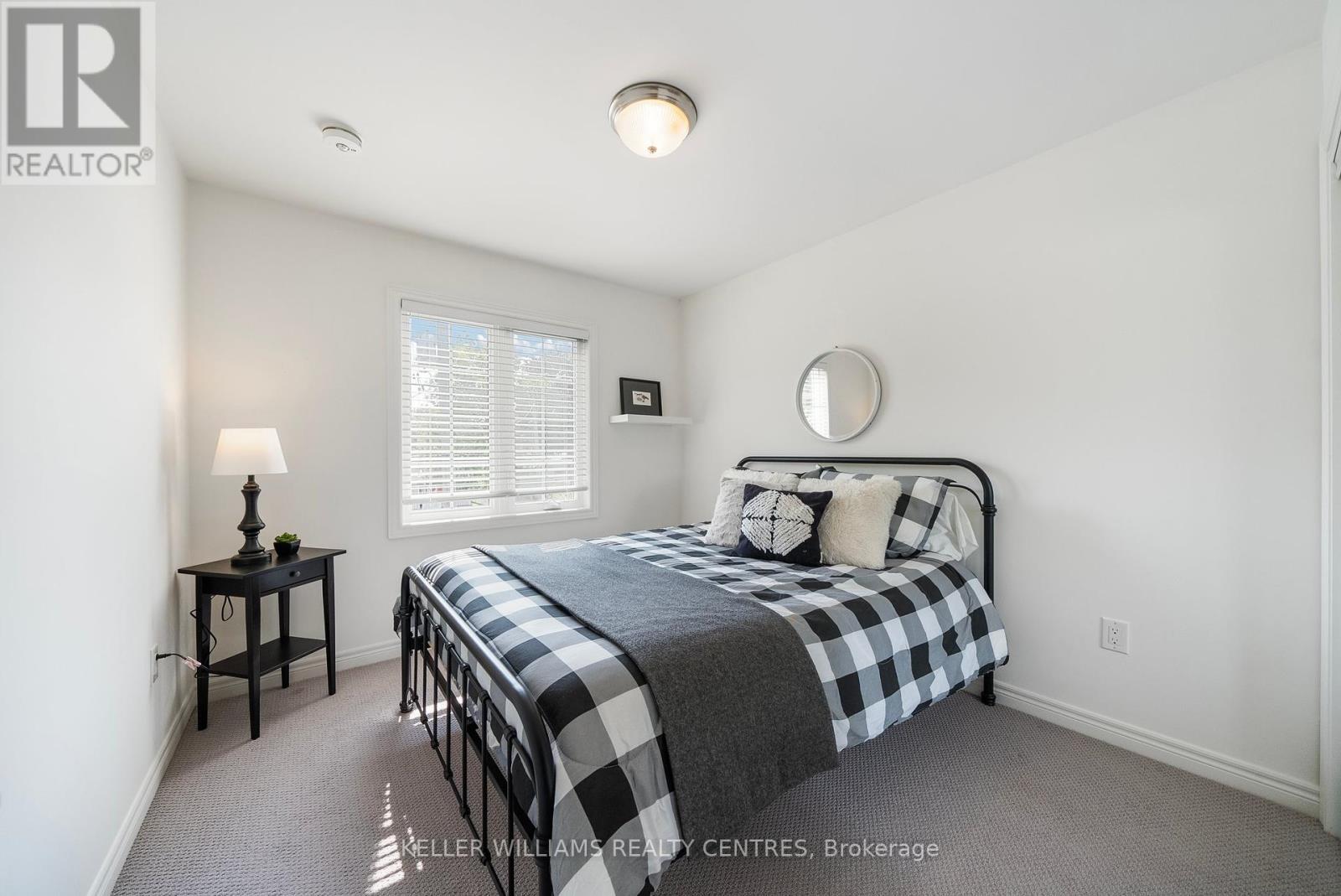326 East Street Orillia, Ontario L3V 8K9
$2,980 Monthly
Welcome home! This beautifully maintained & upgraded, 3 bedroom, 3 bathroom, custom end-unit townhome with private backyard, sits peacefully on a quiet, family friendly, tree-lined street in the heart of the Orillia. Fully equipped with a private 3-car driveway and 1-car garage with indoor access to home, stainless steel appliances, custom kitchen, and luxury finishes throughout. Retreat style primary bedroom with spa-style en-suite, upstairs laundry, and large 2nd and 3rd bedrooms. This home is one of Orillia's finest! Enjoy the benefits of a great community in family friendly neighbourhood, close to Tudhope Park, Port of Orillia and everything else! Perfect for any family, professionals, retirees, multi-generational families & outdoor enthusiasts. Mins to waterfront, beach. boat launch, downtown, highways, mall, Home Depot, Costco & hospital. Steps to local schools, parks, trails & more! (id:58043)
Property Details
| MLS® Number | S11944371 |
| Property Type | Single Family |
| Community Name | Orillia |
| Features | In Suite Laundry |
| ParkingSpaceTotal | 4 |
Building
| BathroomTotal | 3 |
| BedroomsAboveGround | 3 |
| BedroomsTotal | 3 |
| Amenities | Fireplace(s) |
| Appliances | Water Heater |
| BasementDevelopment | Unfinished |
| BasementType | N/a (unfinished) |
| ConstructionStyleAttachment | Attached |
| CoolingType | Central Air Conditioning |
| ExteriorFinish | Vinyl Siding |
| FireplacePresent | Yes |
| FireplaceTotal | 1 |
| FlooringType | Hardwood, Carpeted |
| FoundationType | Unknown |
| HalfBathTotal | 1 |
| HeatingFuel | Natural Gas |
| HeatingType | Forced Air |
| StoriesTotal | 2 |
| SizeInterior | 1499.9875 - 1999.983 Sqft |
| Type | Row / Townhouse |
| UtilityWater | Municipal Water |
Parking
| Garage |
Land
| Acreage | No |
| Sewer | Sanitary Sewer |
| SizeDepth | 117 Ft |
| SizeFrontage | 26 Ft ,3 In |
| SizeIrregular | 26.3 X 117 Ft |
| SizeTotalText | 26.3 X 117 Ft |
Rooms
| Level | Type | Length | Width | Dimensions |
|---|---|---|---|---|
| Second Level | Primary Bedroom | 5.88 m | 3.35 m | 5.88 m x 3.35 m |
| Second Level | Bedroom 2 | 3.41 m | 2.86 m | 3.41 m x 2.86 m |
| Second Level | Bedroom 3 | 3.27 m | 2.97 m | 3.27 m x 2.97 m |
| Main Level | Living Room | 5.88 m | 3.35 m | 5.88 m x 3.35 m |
| Main Level | Dining Room | 3.81 m | 2.74 m | 3.81 m x 2.74 m |
| Main Level | Kitchen | 3.81 m | 2.43 m | 3.81 m x 2.43 m |
Utilities
| Cable | Installed |
| Sewer | Installed |
https://www.realtor.ca/real-estate/27851224/326-east-street-orillia-orillia
Interested?
Contact us for more information
Jon Brock
Broker
117 Wellington St E
Aurora, Ontario L4G 1H9
Claudia Carneiro Dos Santos
Salesperson
117 Wellington St E
Aurora, Ontario L4G 1H9



































