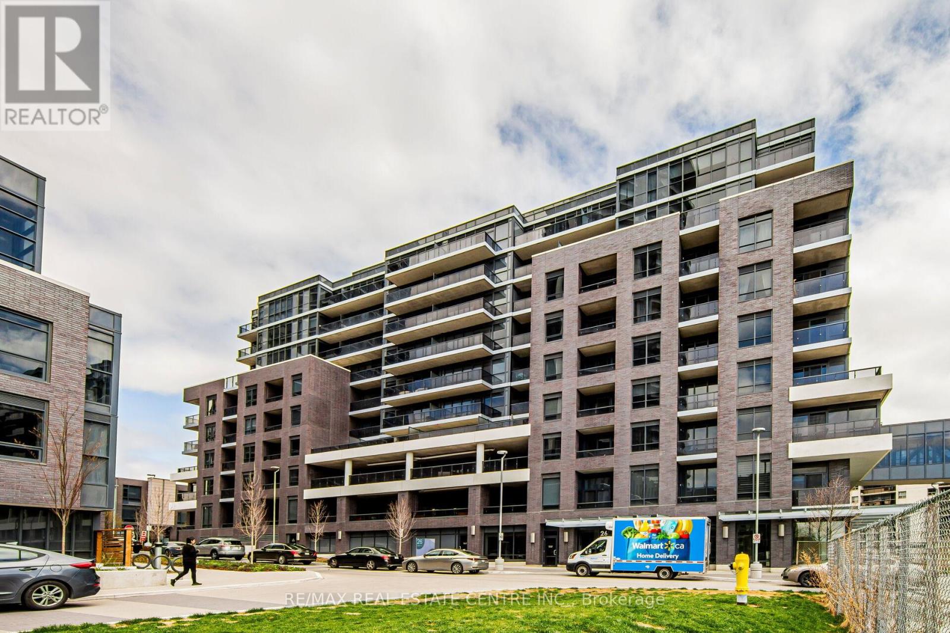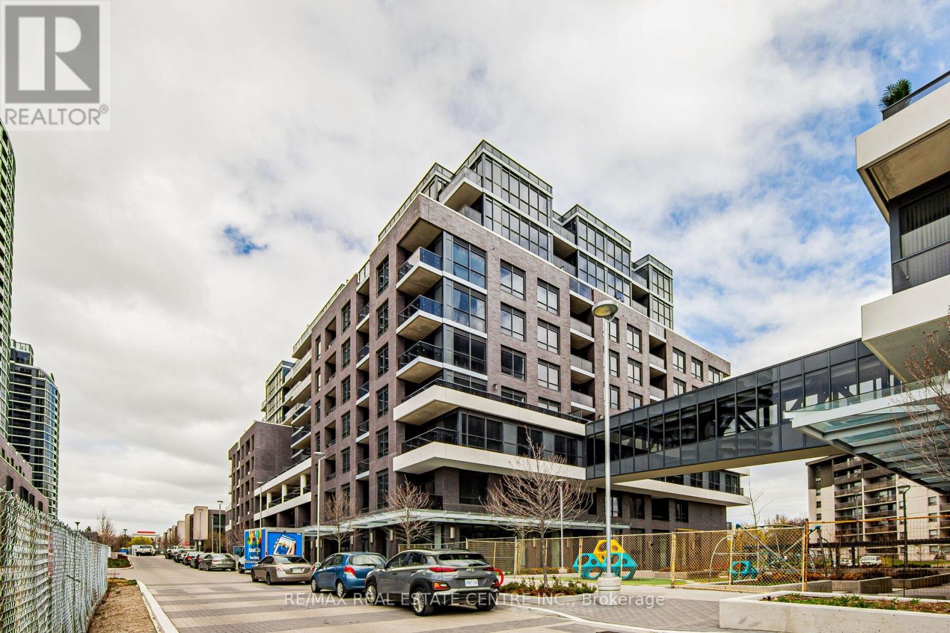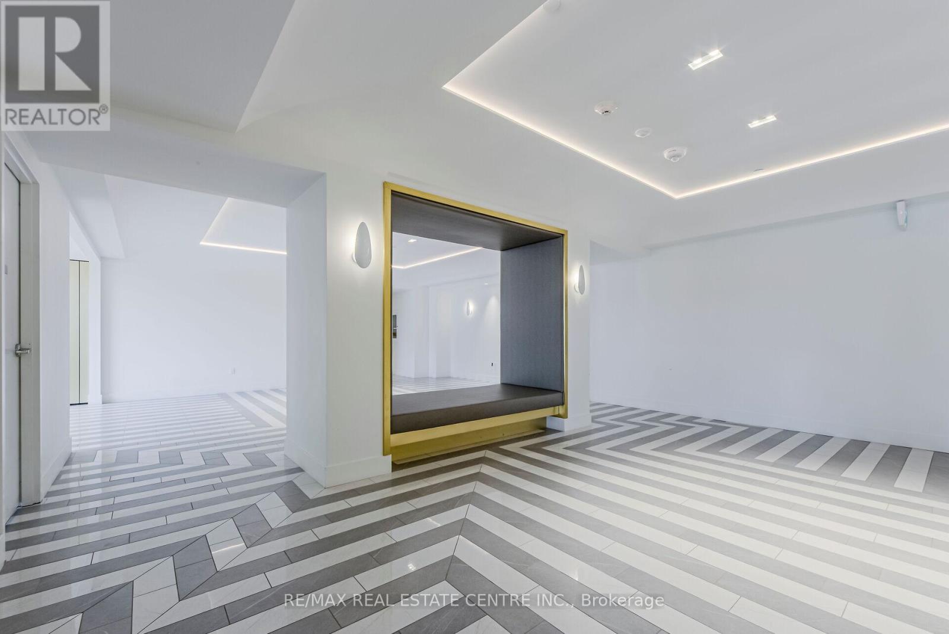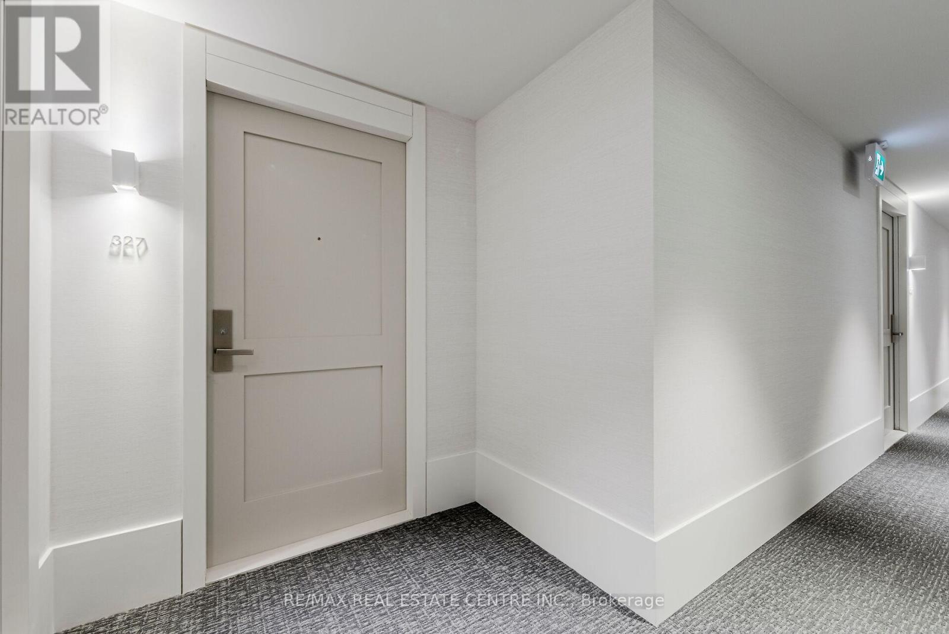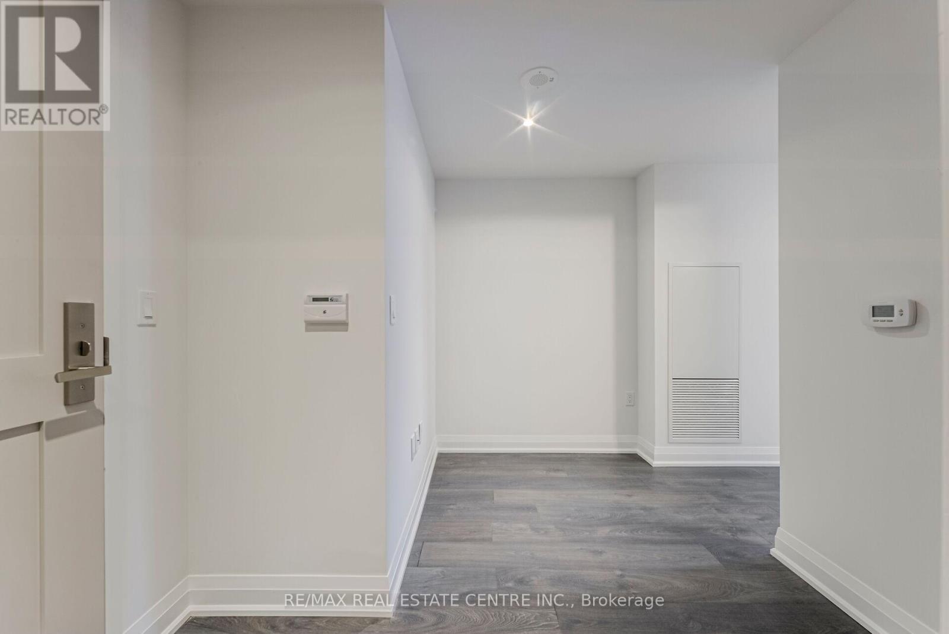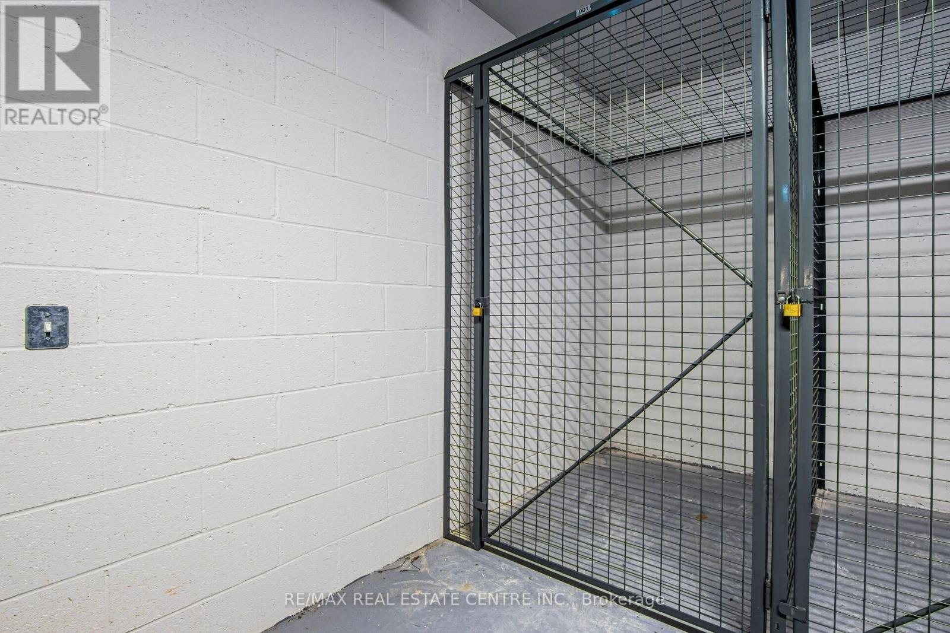327 - 26 Gibbs Road Toronto, Ontario M9B 6L6
$3,400 Monthly
Open Concept, Bright & Spacious Corner Family Sized Unit- The biggest 3 Br+ Den unit- 1149 Sq.Ft With 1 Premium Parking & Locker By The Elevator, in The Luxurious Park Terraces At Valhalla Town Square! Master Br Features Walk-In Closet And Ensuite Bath! Modern Eurostyle Kitchen W-Upgraded St.Steel Appliances! Live In Complete Luxury & Enjoy 9Ft Floor To Ceiling Wrap Around Windows, High-End Finishes, Modern Kitchen, Spacious Bedrooms, Large Balcony+ Top Of The Line Amenities!! Easy Access To Kipling Subway Station,Hwy 427, Qew, Hwy 401 & All Urban Conveniences. PREMIUM VIP PARKING SPOT along with the LOCKER in main floor across the concierge past the elevator- Amenities include: Yoga Studio, Gym, Outdoor Pool in the same floor, Kid's Area, Media/Party/Lounge/Dining Room, Library And Rooftop Deck. No Pets, No Smoking **** EXTRAS **** 1 Parking & 1 Locker- PREMIUM VIP PARKING SPOT along with the LOCKER in main floor across the concierge past the elevator-. No Pets, No Smoking (id:58043)
Property Details
| MLS® Number | W10409347 |
| Property Type | Single Family |
| Community Name | Islington-City Centre West |
| CommunicationType | High Speed Internet |
| CommunityFeatures | Pet Restrictions |
| Features | Balcony |
| ParkingSpaceTotal | 1 |
| PoolType | Outdoor Pool |
Building
| BathroomTotal | 2 |
| BedroomsAboveGround | 3 |
| BedroomsBelowGround | 1 |
| BedroomsTotal | 4 |
| Amenities | Security/concierge, Exercise Centre, Party Room, Visitor Parking, Storage - Locker |
| Appliances | Dishwasher, Dryer, Microwave, Oven, Range, Refrigerator, Washer, Window Coverings |
| BasementFeatures | Apartment In Basement |
| BasementType | N/a |
| CoolingType | Central Air Conditioning |
| ExteriorFinish | Brick Facing |
| FlooringType | Wood, Porcelain Tile |
| HeatingFuel | Natural Gas |
| HeatingType | Heat Pump |
| SizeInterior | 999.992 - 1198.9898 Sqft |
| Type | Apartment |
Parking
| Underground |
Land
| Acreage | No |
Rooms
| Level | Type | Length | Width | Dimensions |
|---|---|---|---|---|
| Ground Level | Kitchen | 7.5 m | 4.88 m | 7.5 m x 4.88 m |
| Ground Level | Dining Room | 7.5 m | 4.88 m | 7.5 m x 4.88 m |
| Ground Level | Bedroom | 3.05 m | 3.23 m | 3.05 m x 3.23 m |
| Ground Level | Bedroom 2 | 2.93 m | 2.93 m | 2.93 m x 2.93 m |
| Ground Level | Bedroom 3 | 2.6 m | 2.74 m | 2.6 m x 2.74 m |
| Ground Level | Study | 1.77 m | 1.77 m | 1.77 m x 1.77 m |
| Ground Level | Living Room | 7.5 m | 4.88 m | 7.5 m x 4.88 m |
| Ground Level | Bathroom | 1.5 m | 2.6 m | 1.5 m x 2.6 m |
| Ground Level | Bathroom | 1.5 m | 2.6 m | 1.5 m x 2.6 m |
Interested?
Contact us for more information
Fazal Hussain
Broker
1140 Burnhamthorpe Rd W #141-A
Mississauga, Ontario L5C 4E9


