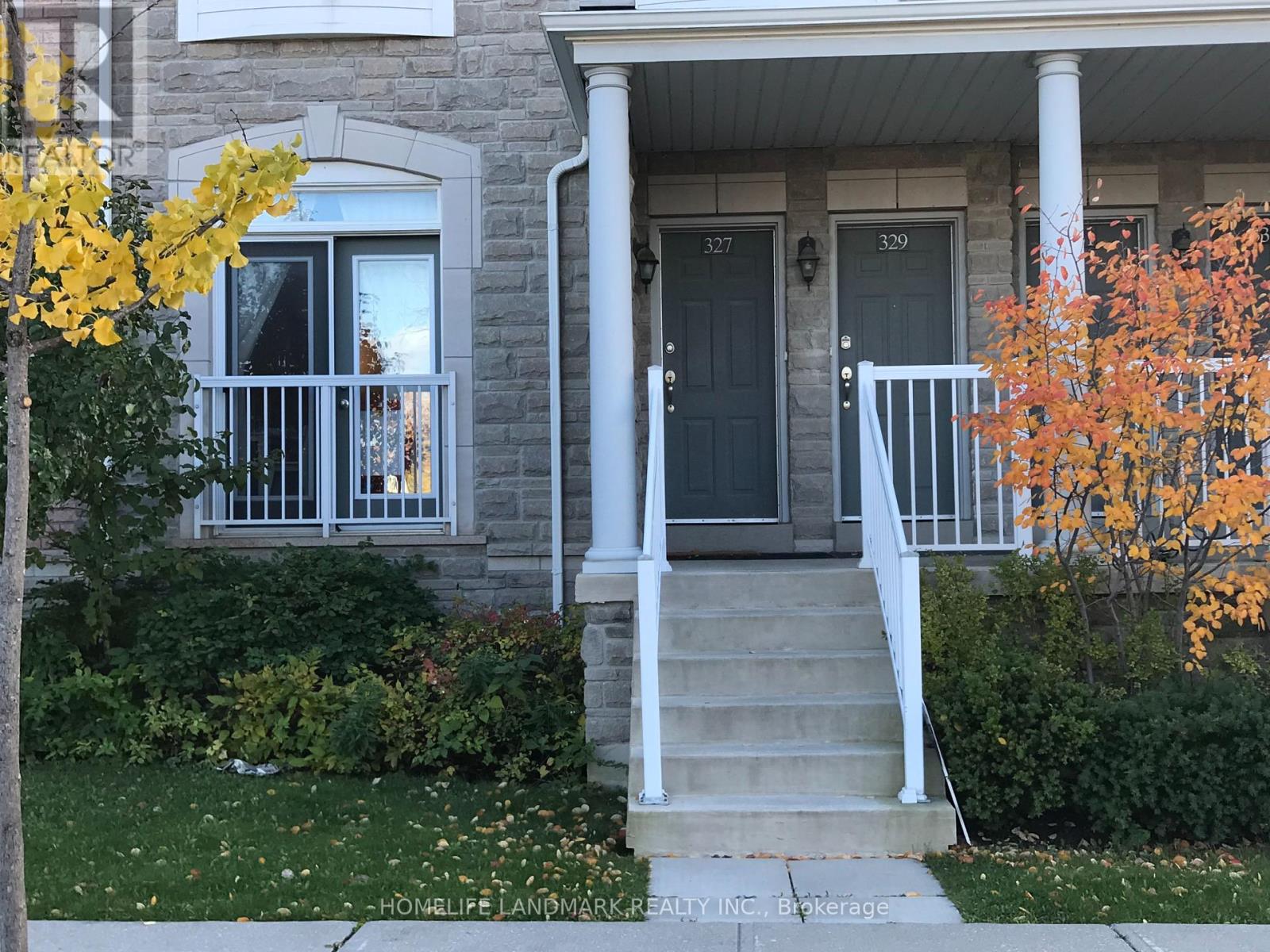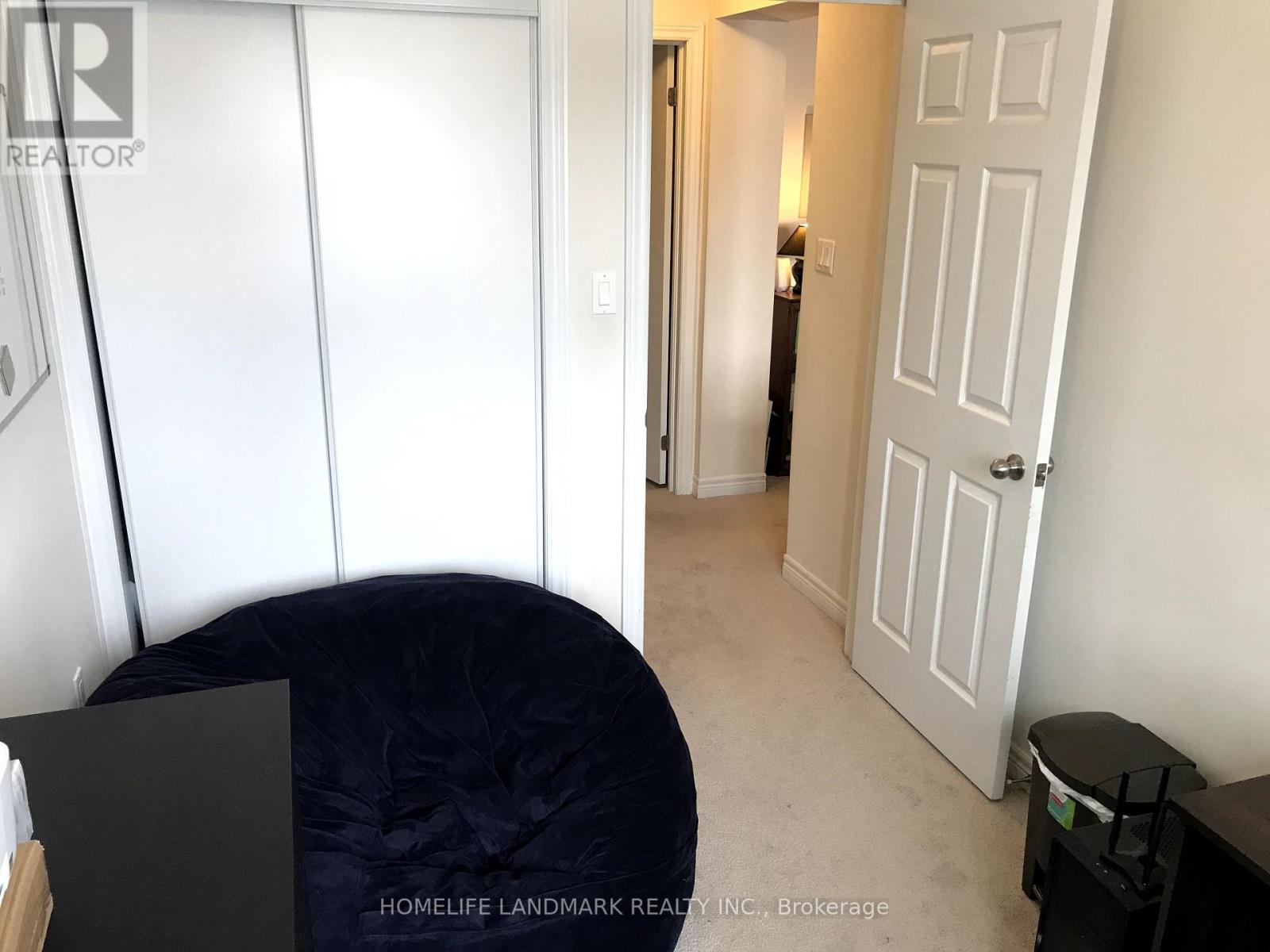327 Aldergrove Drive Markham, Ontario L3R 2L8
$2,350 Monthly
Introducing 327 Aldergrove Dr., ideally located at Old Kennedy Rd & Steeles Ave E in the heart of Milliken Mills East. This charming brick-front condo townhouse features 2 spacious bedrooms and 2 washrooms - perfect for young families seeking comfort and convenience, or for students attending York University Markham Campus or the University of Toronto Scarborough. The bright, functional kitchen opens to a large private balcony - ideal for enjoying your morning coffee or a relaxed afternoon meal. This home comes with two parking spots: a built-in garage and a private driveway. Set in a quiet, family-friendly neighbourhood, you're just steps to the TTC and only minutes by car to York University Markham Campus, Markham YMCA, Milliken GO Station, York Transit, the Markham Pan Am Centre, T&T Supermarket, and Hwy 407. Everyday essentials are within easy reach, with a wide selection of grocery stores, restaurants, cafés, banks, and medical/dental clinics nearby. Families will love the close proximity to local parks, the community centre, library, and Milliken Mills High School. Schedule a viewing today to experience this wonderful home for yourself! Please note: Photos were taken during the previous tenant's occupancy. (id:58043)
Property Details
| MLS® Number | N12089299 |
| Property Type | Single Family |
| Community Name | Milliken Mills East |
| Community Features | Pets Not Allowed |
| Features | Balcony, In Suite Laundry |
| Parking Space Total | 2 |
Building
| Bathroom Total | 2 |
| Bedrooms Above Ground | 2 |
| Bedrooms Total | 2 |
| Age | 11 To 15 Years |
| Appliances | Garage Door Opener Remote(s) |
| Cooling Type | Central Air Conditioning |
| Exterior Finish | Brick Veneer |
| Flooring Type | Carpeted, Ceramic |
| Heating Fuel | Natural Gas |
| Heating Type | Forced Air |
| Size Interior | 900 - 999 Ft2 |
| Type | Row / Townhouse |
Parking
| Garage |
Land
| Acreage | No |
Rooms
| Level | Type | Length | Width | Dimensions |
|---|---|---|---|---|
| Main Level | Living Room | 6.04 m | 4.55 m | 6.04 m x 4.55 m |
| Main Level | Dining Room | 6.04 m | 4.55 m | 6.04 m x 4.55 m |
| Main Level | Kitchen | 2.86 m | 2.52 m | 2.86 m x 2.52 m |
| Main Level | Primary Bedroom | 4.67 m | 3.01 m | 4.67 m x 3.01 m |
| Main Level | Bedroom 2 | 3.21 m | 2.32 m | 3.21 m x 2.32 m |
Contact Us
Contact us for more information
Bernard S.t Chong Ah Yan
Broker
7240 Woodbine Ave Unit 103
Markham, Ontario L3R 1A4
(905) 305-1600
(905) 305-1609
www.homelifelandmark.com/

























