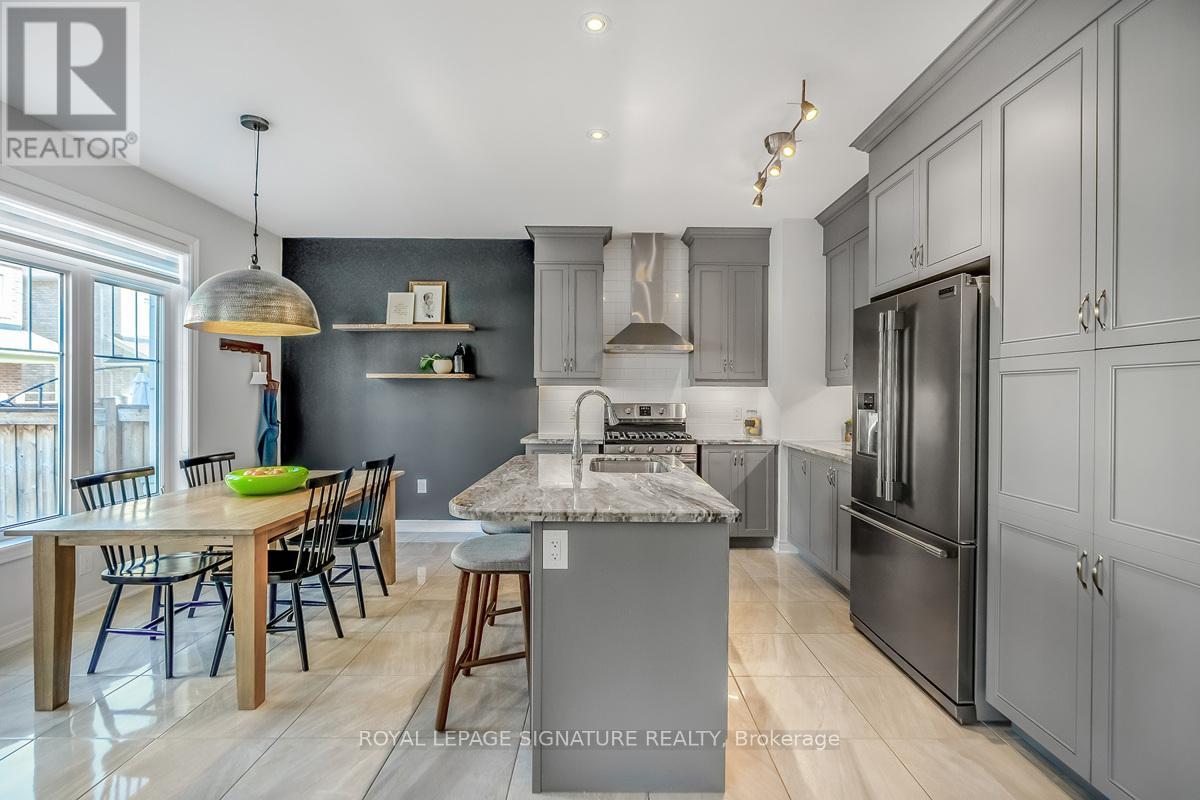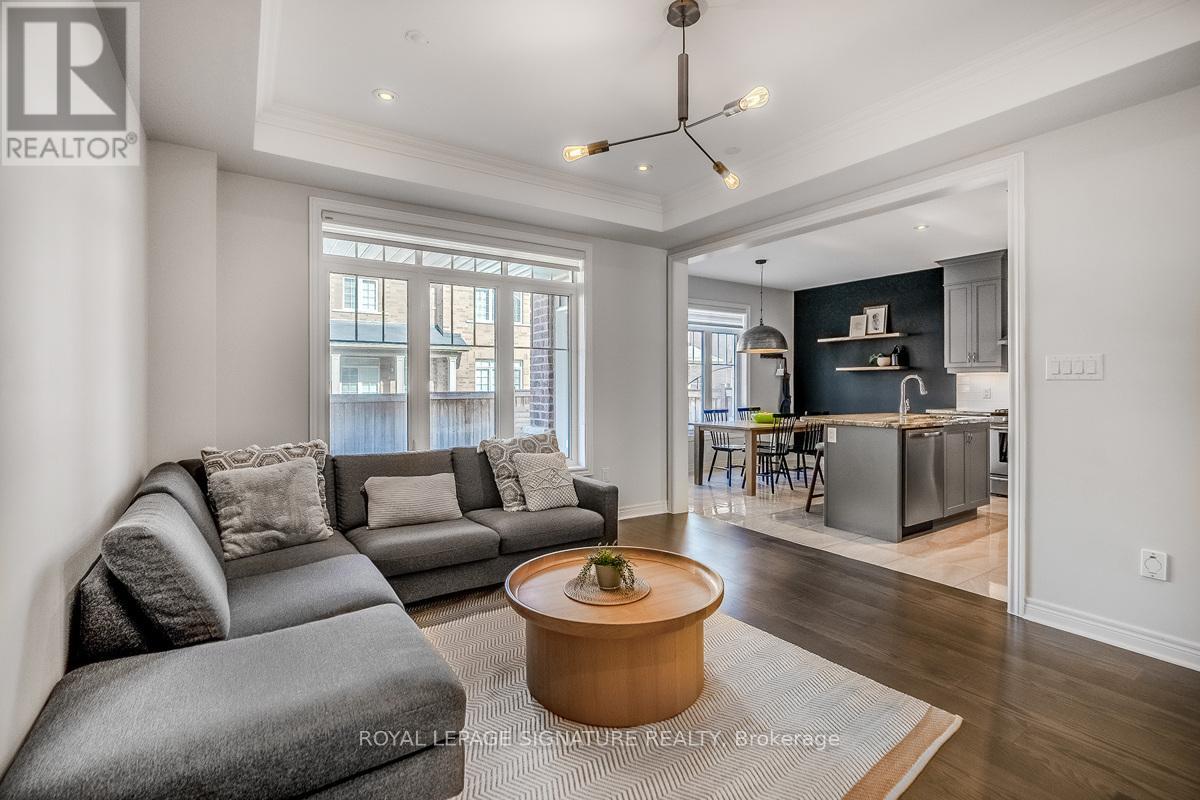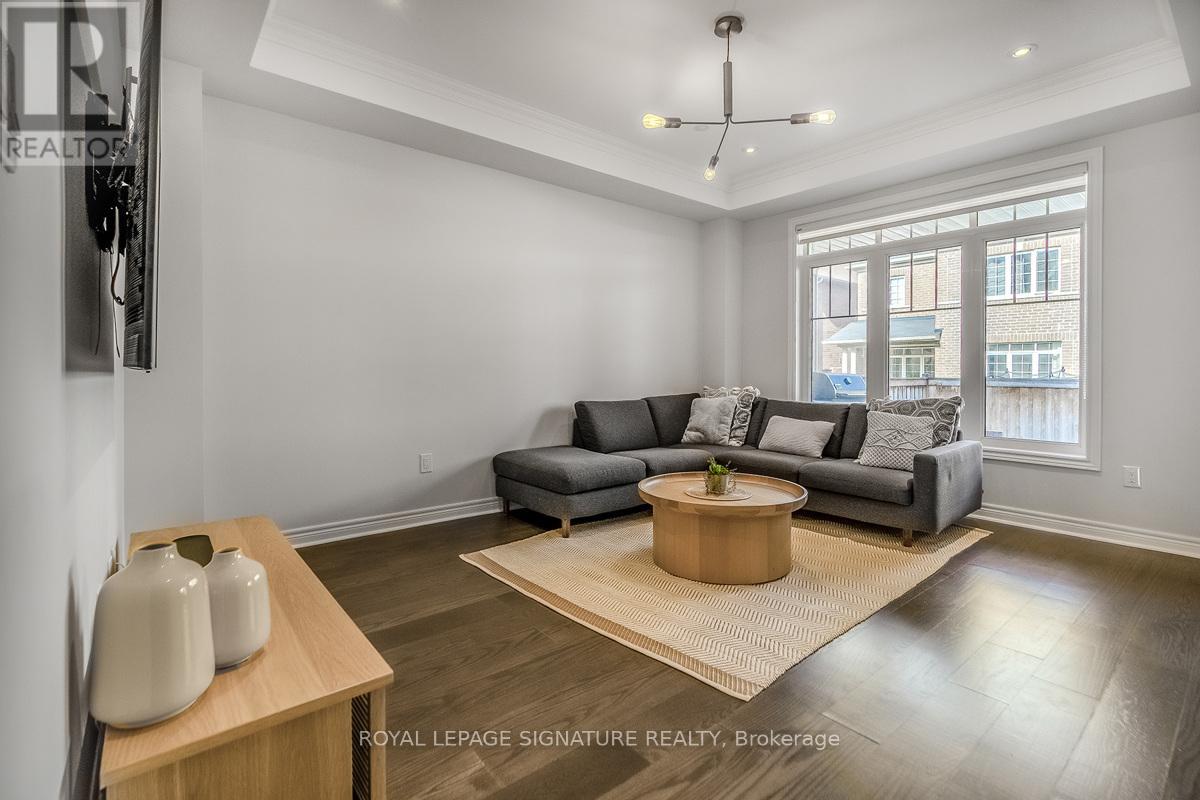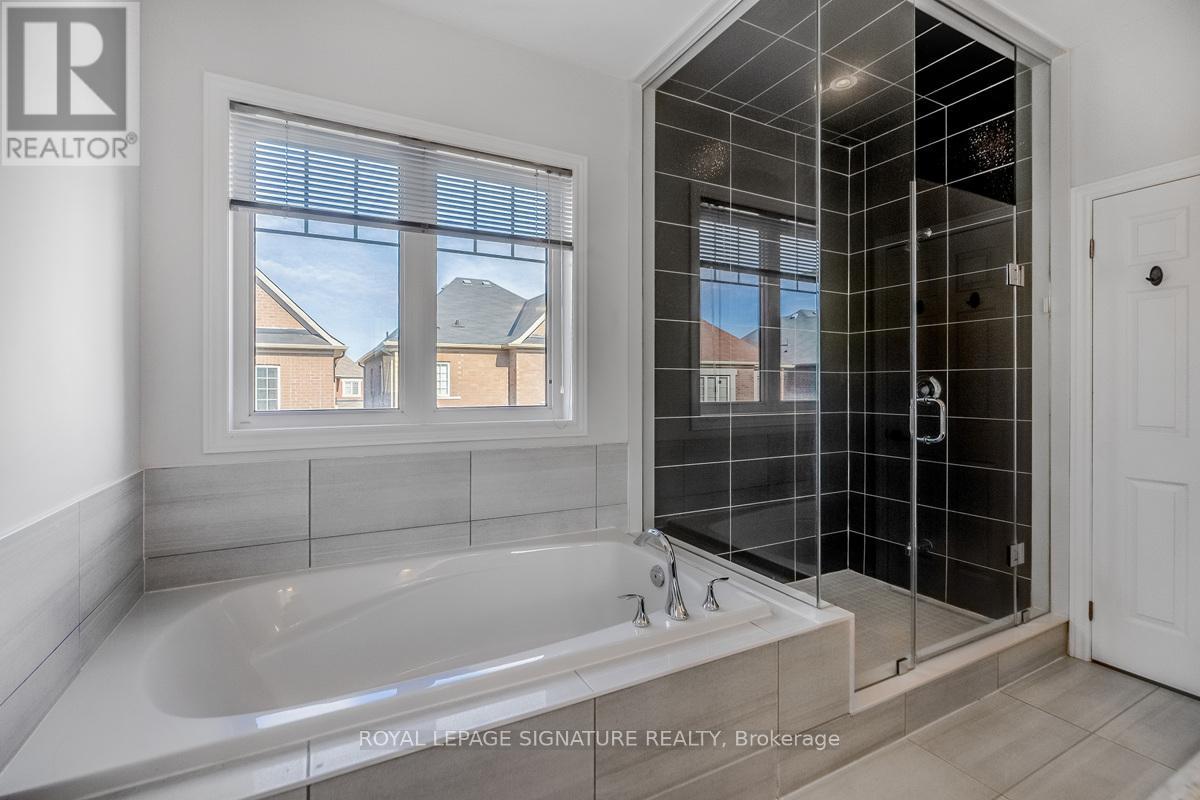327 North Park Boulevard Oakville, Ontario L6M 1P9
$1,550,000
Check out this beautiful 4BR home situated in one of Oakville's newest & fastest growing communities! Located in The Preserve, this five-year-old 2309sf home features engineered hardwood flooring throughout the main & second floors, a generous primary bedroom with a 5-pc ensuite, & a large deck in the backyard, perfect for entertaining. Second bedroom with a semi-ensuite. Main floor laundry & backyard gas line for BBQ. Dining room currently used as a family room. Smooth ceilings throughout. Located near parks & local independent retail. Short drive to shopping & services, groceries, & Oakville's Uptown Core. Oodenawi, Forest Trail (FI), & White Oaks school districts! **** EXTRAS **** Some photos have been virtually staged. (id:58043)
Property Details
| MLS® Number | W9385398 |
| Property Type | Single Family |
| Community Name | Rural Oakville |
| ParkingSpaceTotal | 2 |
Building
| BathroomTotal | 3 |
| BedroomsAboveGround | 4 |
| BedroomsTotal | 4 |
| Appliances | Central Vacuum, Dishwasher, Dryer, Range, Refrigerator, Stove, Washer, Window Coverings |
| BasementDevelopment | Unfinished |
| BasementType | Full (unfinished) |
| ConstructionStyleAttachment | Detached |
| CoolingType | Central Air Conditioning |
| ExteriorFinish | Brick, Stone |
| FireplacePresent | Yes |
| FlooringType | Hardwood, Concrete, Tile |
| FoundationType | Unknown |
| HalfBathTotal | 1 |
| HeatingFuel | Natural Gas |
| HeatingType | Forced Air |
| StoriesTotal | 2 |
| SizeInterior | 1999.983 - 2499.9795 Sqft |
| Type | House |
| UtilityWater | Municipal Water |
Parking
| Garage |
Land
| Acreage | No |
| Sewer | Sanitary Sewer |
| SizeDepth | 90 Ft |
| SizeFrontage | 34 Ft |
| SizeIrregular | 34 X 90 Ft |
| SizeTotalText | 34 X 90 Ft |
Rooms
| Level | Type | Length | Width | Dimensions |
|---|---|---|---|---|
| Second Level | Primary Bedroom | 5.26 m | 4.29 m | 5.26 m x 4.29 m |
| Second Level | Bedroom 2 | 4.88 m | 3.91 m | 4.88 m x 3.91 m |
| Second Level | Bedroom 3 | 3.35 m | 3.73 m | 3.35 m x 3.73 m |
| Second Level | Bedroom 4 | 3.43 m | 3.73 m | 3.43 m x 3.73 m |
| Basement | Cold Room | 2.03 m | 2.9 m | 2.03 m x 2.9 m |
| Basement | Other | 7.49 m | 7.82 m | 7.49 m x 7.82 m |
| Ground Level | Living Room | 4.27 m | 4.27 m | 4.27 m x 4.27 m |
| Ground Level | Dining Room | 4.7 m | 3.86 m | 4.7 m x 3.86 m |
| Ground Level | Kitchen | 2.64 m | 3.91 m | 2.64 m x 3.91 m |
| Ground Level | Eating Area | 2.49 m | 4.22 m | 2.49 m x 4.22 m |
| Ground Level | Laundry Room | 2.44 m | 2.9 m | 2.44 m x 2.9 m |
https://www.realtor.ca/real-estate/27512232/327-north-park-boulevard-oakville-rural-oakville
Interested?
Contact us for more information
Michael Wong
Salesperson
8 Sampson Mews Suite 201 The Shops At Don Mills
Toronto, Ontario M3C 0H5








































