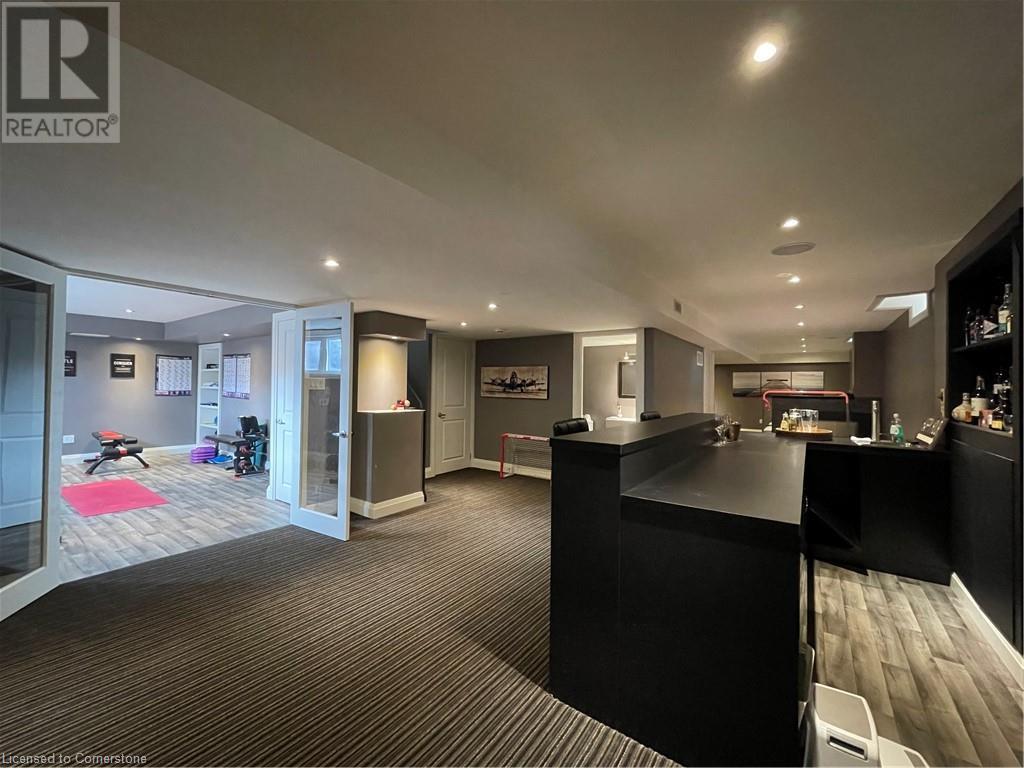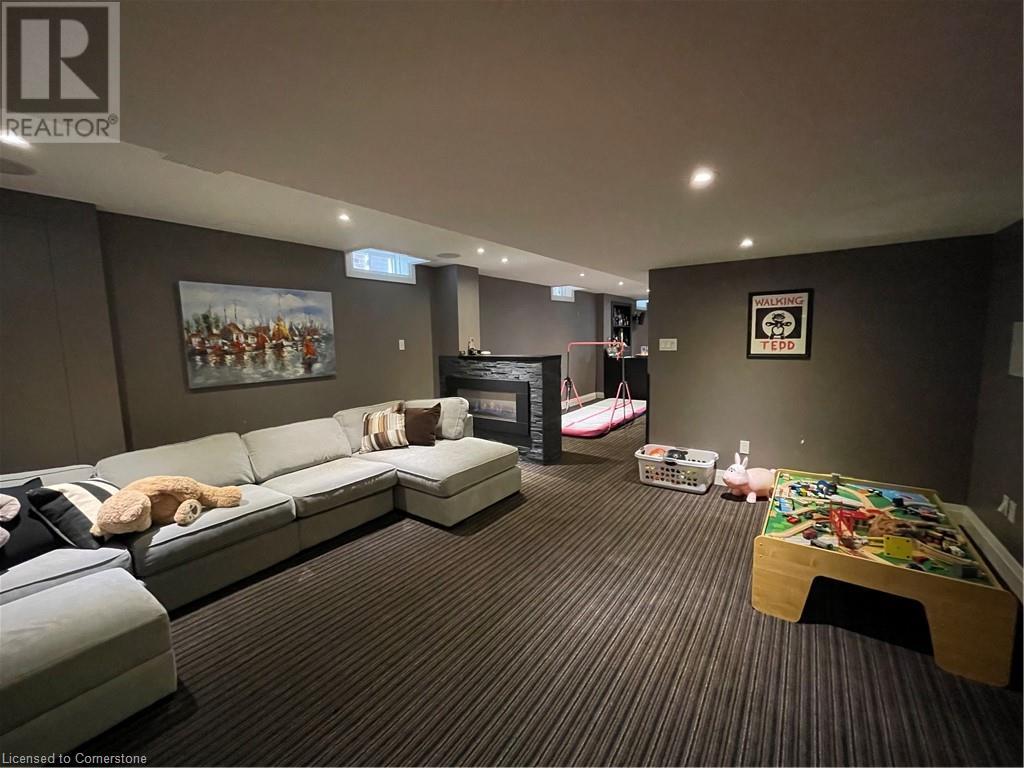3276 Sharp Road Burlington, Ontario L7M 0J5
$5,500 Monthly
Welcome to your next home! This stunning property at 3276 Shard Rd offers a perfect blend of comfort, convenience, and charm. Located in the trendy Alton Village, this residence is ideal for families, professionals, or anyone seeking a vibrant community with easy access to amenities. Key Features include 4 bedrooms + 3.5 bathrooms, spacious open-concept living area with large windows, allowing natural light to flood the space, fully finished basement with a bar, a main floor office with privacy modern glass doors, solar panels on the roof (offers great savings on hydro bills), charger for EV. The private backyard backing into a ravine, with a beautiful landscape, an inground pool and a cozy patio offers the perfect space for outdoor relaxation and entertaining. Located in the desirable Alton Village community, this home is minutes from major highways (407 & 403/QEW) for easy access to Toronto and the surrounding areas. 10 minutes from the go train and walking distance to parks, top-rated schools, and community centers. A short drive to beautiful Lake Ontario and numerous recreational trails, close to schools and a high variety of shopping, dinning and entertainment options. Whether you are looking for a temporary executive residence or a long-term home, this property is sure to exceed expectations. Don't miss the chance to make this stunning property your new home. (id:58043)
Property Details
| MLS® Number | 40717353 |
| Property Type | Single Family |
| Neigbourhood | Alton |
| Equipment Type | Water Heater |
| Features | Ravine, Wet Bar, Sump Pump, Automatic Garage Door Opener |
| Parking Space Total | 4 |
| Pool Type | Inground Pool |
| Rental Equipment Type | Water Heater |
Building
| Bathroom Total | 5 |
| Bedrooms Above Ground | 4 |
| Bedrooms Total | 4 |
| Appliances | Central Vacuum, Dishwasher, Dryer, Microwave, Refrigerator, Stove, Wet Bar, Washer, Hood Fan, Garage Door Opener, Hot Tub |
| Architectural Style | 2 Level |
| Basement Development | Finished |
| Basement Type | Full (finished) |
| Construction Style Attachment | Detached |
| Cooling Type | Central Air Conditioning |
| Exterior Finish | Brick, Stucco |
| Half Bath Total | 2 |
| Heating Fuel | Natural Gas |
| Heating Type | Forced Air |
| Stories Total | 2 |
| Size Interior | 2,943 Ft2 |
| Type | House |
| Utility Water | Municipal Water |
Parking
| Attached Garage |
Land
| Acreage | No |
| Sewer | Municipal Sewage System |
| Size Depth | 87 Ft |
| Size Frontage | 43 Ft |
| Size Total Text | Under 1/2 Acre |
| Zoning Description | 18 |
Rooms
| Level | Type | Length | Width | Dimensions |
|---|---|---|---|---|
| Second Level | 4pc Bathroom | 13'8'' x 4'11'' | ||
| Second Level | Laundry Room | 6' x 6' | ||
| Second Level | 4pc Bathroom | 9' x 5' | ||
| Second Level | 5pc Bathroom | 9' x 10' | ||
| Second Level | Bedroom | 11'0'' x 10'0'' | ||
| Second Level | Bedroom | 9'0'' x 11'6'' | ||
| Second Level | Bedroom | 16'4'' x 12'0'' | ||
| Second Level | Primary Bedroom | 16'0'' x 14'0'' | ||
| Basement | Media | 16'0'' x 13'0'' | ||
| Basement | 2pc Bathroom | 7' x 5' | ||
| Basement | Games Room | 15' x 23' | ||
| Basement | Recreation Room | 13' x 16'6'' | ||
| Main Level | 2pc Bathroom | 5' x 4' | ||
| Main Level | Family Room | 18'0'' x 13'0'' | ||
| Main Level | Dining Room | 16'0'' x 9'0'' | ||
| Main Level | Kitchen | 12'0'' x 9'0'' | ||
| Main Level | Dining Room | 12'0'' x 20'0'' | ||
| Main Level | Office | 10'0'' x 10'0'' |
https://www.realtor.ca/real-estate/28183045/3276-sharp-road-burlington
Contact Us
Contact us for more information
Adrian Andronic
Salesperson
(289) 288-0550
3185 Harvester Rd, Unit #1
Burlington, Ontario L7N 3N8
(905) 335-8808
(289) 288-0550






























