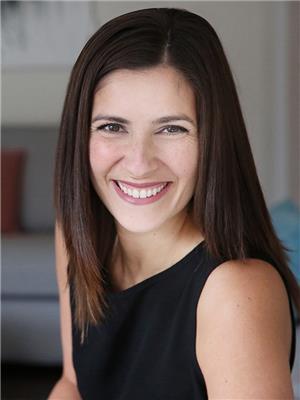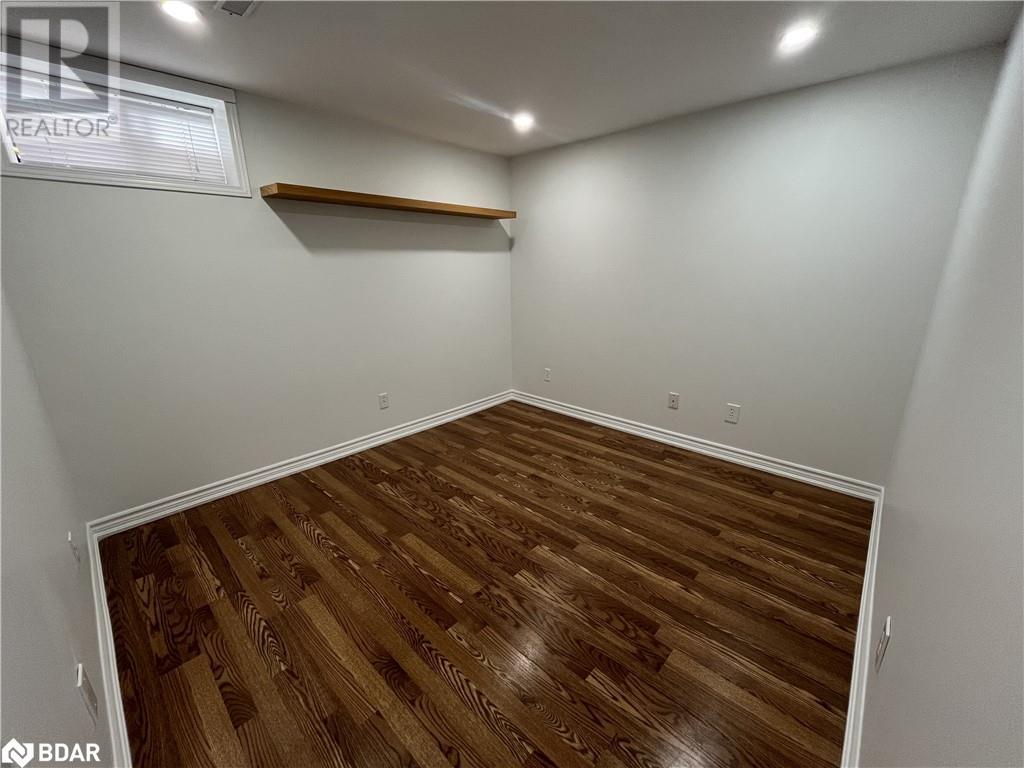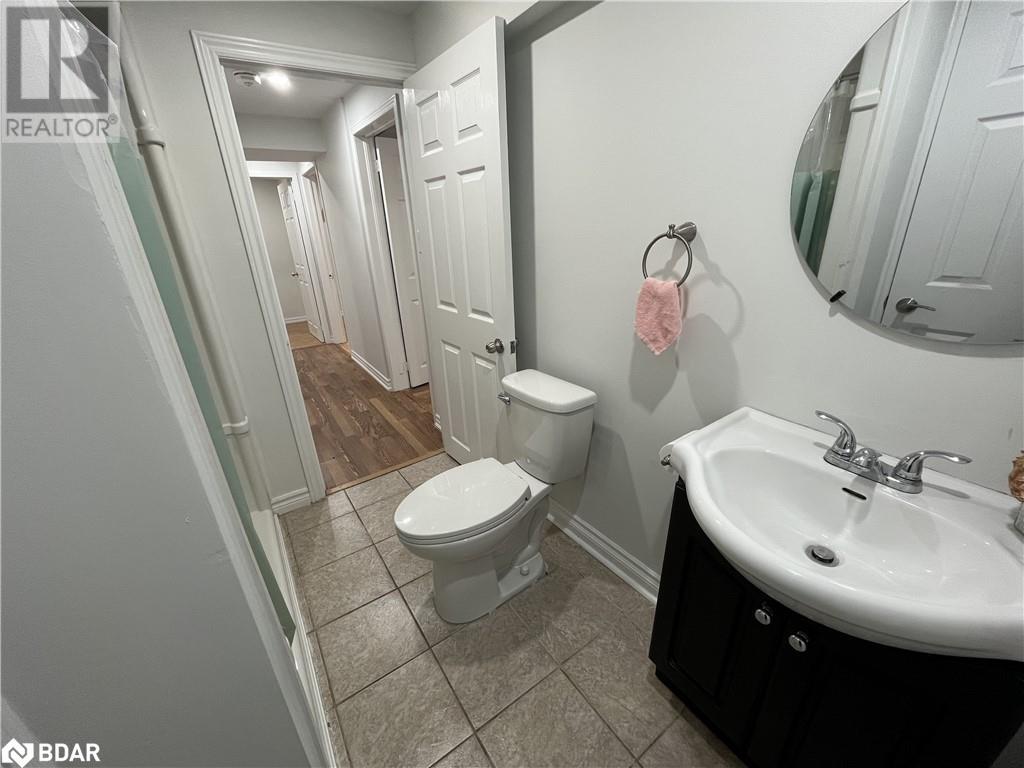328 Harvie Road Unit# 1 Barrie, Ontario L4N 8H7
$1,800 Monthly
Welcome home to 328 Harvie Road -Unit 1. This legal basement unit of this raised bungalow is a bright and spacious home. It has 2-bedrooms, a well designed eat-in kitchen, large living room/dining room, a den/office, has private laundry, shared use of the garage (1 spot), shared use of the driveway (1 spot exclusive). Includes window coverings, oven, fridge, dishwasher, washer, and dryer. Close to groceries, medical offices, restaurants, schools, recreation centre/pool, and access to 17km of trails in Ardagh Bluffs. Restricted pets and no smoking. javascript:__doPostBack('m_lbSubmit','')Available immediately. (id:58043)
Property Details
| MLS® Number | 40719518 |
| Property Type | Single Family |
| Neigbourhood | Holly |
| Amenities Near By | Park, Playground, Schools |
| Community Features | Community Centre |
| Features | Conservation/green Belt, Automatic Garage Door Opener |
| Parking Space Total | 2 |
Building
| Bathroom Total | 1 |
| Bedrooms Below Ground | 2 |
| Bedrooms Total | 2 |
| Appliances | Dishwasher, Dryer, Refrigerator, Stove, Washer, Window Coverings |
| Architectural Style | Raised Bungalow |
| Basement Development | Finished |
| Basement Type | Full (finished) |
| Construction Style Attachment | Detached |
| Cooling Type | Central Air Conditioning |
| Exterior Finish | Brick, Concrete, Shingles |
| Fire Protection | Smoke Detectors |
| Foundation Type | Poured Concrete |
| Heating Fuel | Natural Gas |
| Heating Type | Forced Air |
| Stories Total | 1 |
| Size Interior | 1,215 Ft2 |
| Type | House |
| Utility Water | Municipal Water |
Parking
| Attached Garage |
Land
| Access Type | Highway Access |
| Acreage | No |
| Land Amenities | Park, Playground, Schools |
| Sewer | Municipal Sewage System |
| Size Depth | 125 Ft |
| Size Frontage | 49 Ft |
| Size Total Text | Unknown |
| Zoning Description | R2 |
Rooms
| Level | Type | Length | Width | Dimensions |
|---|---|---|---|---|
| Basement | Laundry Room | 5'8'' x 3'3'' | ||
| Basement | 3pc Bathroom | 7'11'' x 6'6'' | ||
| Basement | Den | 6'1'' x 8'10'' | ||
| Basement | Bedroom | 10'4'' x 9'9'' | ||
| Basement | Primary Bedroom | 12'10'' x 10'1'' | ||
| Basement | Living Room/dining Room | 18'5'' x 10'6'' | ||
| Basement | Kitchen | 12'2'' x 18'3'' |
https://www.realtor.ca/real-estate/28190145/328-harvie-road-unit-1-barrie
Contact Us
Contact us for more information

Stephanie Davis
Salesperson
(705) 733-2200
www.stephaniedavis.ca/
516 Bryne Drive, Unit I
Barrie, Ontario L4N 9P6
(705) 720-2200
(705) 733-2200


































