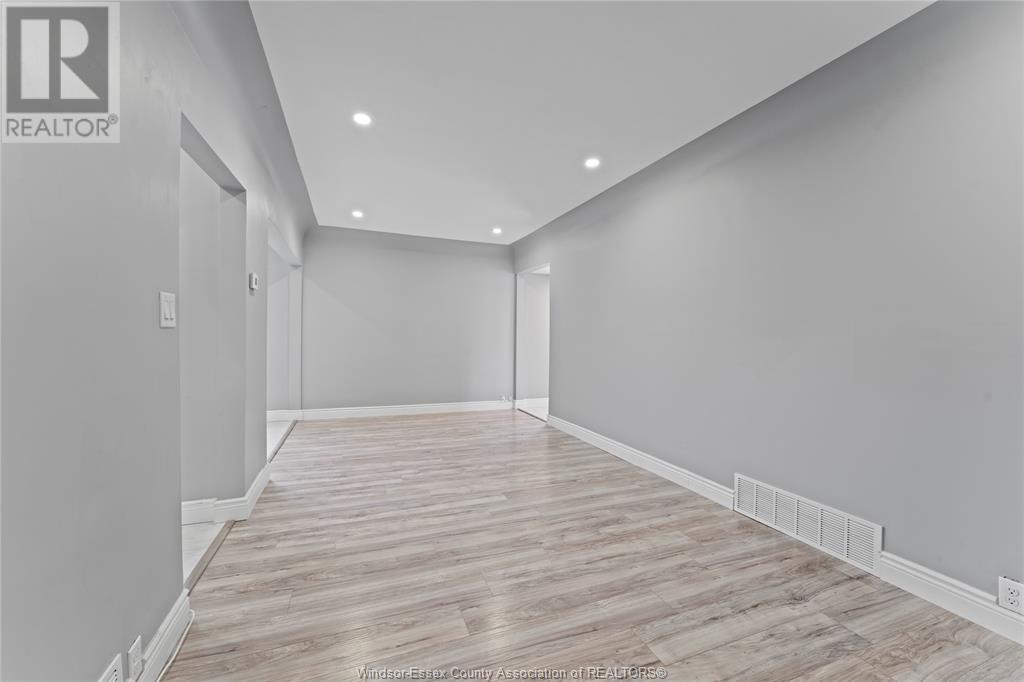3282 Riberdy Road Windsor, Ontario N8W 3T9
$2,550 Monthly
Welcome to this stunning 1 3/4 storey home, fully updated and move-in ready! Featuring 3 generously sized bedrooms and 1 bathroom, this home boasts a bright, open-concept main floor with a spacious living room, dining area, and kitchen. The versatile upper loft can serve as a bedroom, home office, or additional living space. Step outside to enjoy the backyard. The property also includes a carport and a driveway with ample parking. Conveniently located. (id:58043)
Property Details
| MLS® Number | 25002153 |
| Property Type | Single Family |
| Features | Gravel Driveway, Side Driveway |
Building
| BathroomTotal | 1 |
| BedroomsAboveGround | 2 |
| BedroomsBelowGround | 1 |
| BedroomsTotal | 3 |
| Appliances | Dryer, Refrigerator, Stove, Washer |
| ConstructionStyleAttachment | Detached |
| CoolingType | Central Air Conditioning |
| ExteriorFinish | Aluminum/vinyl |
| FlooringType | Ceramic/porcelain, Laminate |
| FoundationType | Block, Concrete |
| HeatingFuel | Natural Gas |
| HeatingType | Forced Air, Furnace |
| StoriesTotal | 2 |
| Type | House |
Parking
| Carport |
Land
| Acreage | No |
| FenceType | Fence |
| SizeIrregular | 35x106 Ft |
| SizeTotalText | 35x106 Ft |
| ZoningDescription | Res |
Rooms
| Level | Type | Length | Width | Dimensions |
|---|---|---|---|---|
| Second Level | Bedroom | Measurements not available | ||
| Basement | Storage | Measurements not available | ||
| Basement | Utility Room | Measurements not available | ||
| Basement | Laundry Room | Measurements not available | ||
| Main Level | 4pc Bathroom | Measurements not available | ||
| Main Level | Bedroom | Measurements not available | ||
| Main Level | Bedroom | Measurements not available | ||
| Main Level | Kitchen | Measurements not available | ||
| Main Level | Dining Room | Measurements not available | ||
| Main Level | Living Room | Measurements not available | ||
| Main Level | Foyer | Measurements not available |
https://www.realtor.ca/real-estate/27871180/3282-riberdy-road-windsor
Interested?
Contact us for more information
Crystal Eskharia
Sales Person
12137 Tecumseh Rd E
Tecumseh, Ontario N8N 1M2

































