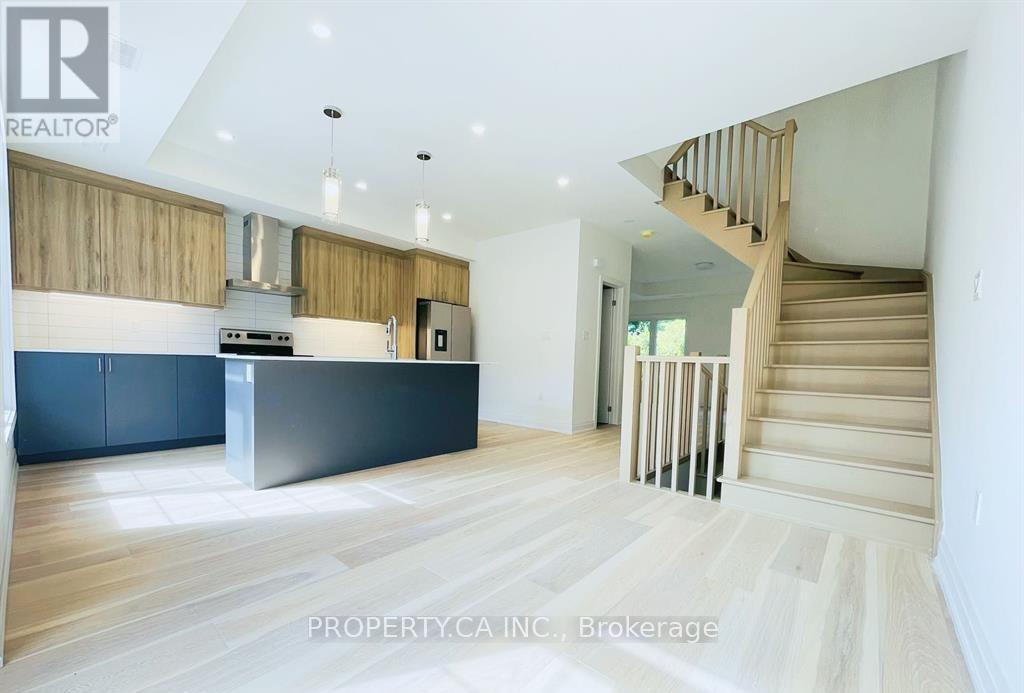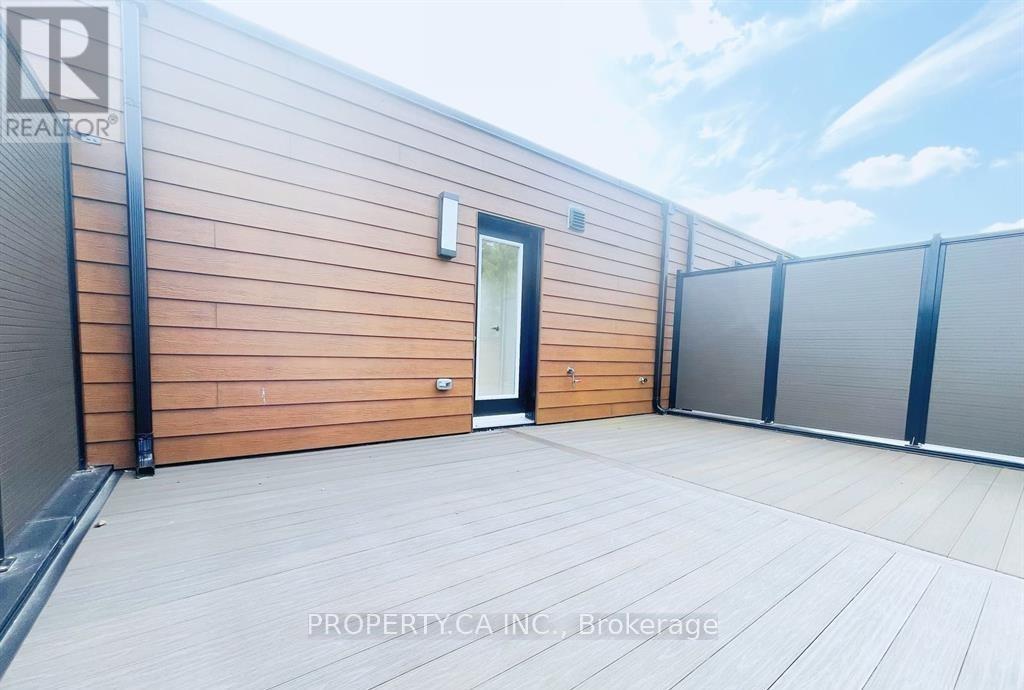33 - 258 Hespeler Road Cambridge, Ontario N1R 0C9
$2,600 Monthly
Brand New, Freehold Townhomes in the most desired community of Cambridge, intuitively designed and organically inspired for beauty and relaxation without compromising city-living. 3 bedroom, 3 bathrooms, with luxury finishes (Engineered hardwood flooring throughout, smooth ceiling throughout, quartz countertops, water softener package,Oak stairs and railing with wood pickets. Garage pre-wired for EV charging. With 2 Private and spacious roof terrace, with BBQ gas connection, composite decking. Backing to Dumfries Conservation area, next to YMCA, Farm Boy and Cambridge Centre, mins from the highway (id:58043)
Property Details
| MLS® Number | X11952723 |
| Property Type | Single Family |
| ParkingSpaceTotal | 2 |
Building
| BathroomTotal | 3 |
| BedroomsAboveGround | 3 |
| BedroomsBelowGround | 1 |
| BedroomsTotal | 4 |
| Appliances | Dryer, Microwave, Refrigerator, Stove, Washer |
| ConstructionStyleAttachment | Attached |
| CoolingType | Central Air Conditioning |
| ExteriorFinish | Brick |
| HalfBathTotal | 1 |
| HeatingFuel | Natural Gas |
| HeatingType | Forced Air |
| StoriesTotal | 2 |
| Type | Row / Townhouse |
| UtilityWater | Municipal Water |
Parking
| Attached Garage |
Land
| Acreage | No |
| Sewer | Sanitary Sewer |
Rooms
| Level | Type | Length | Width | Dimensions |
|---|---|---|---|---|
| Second Level | Great Room | 3.78 m | 5.73 m | 3.78 m x 5.73 m |
| Second Level | Kitchen | 4.6 m | 2.5 m | 4.6 m x 2.5 m |
| Second Level | Eating Area | 3.3 m | 3.2 m | 3.3 m x 3.2 m |
| Third Level | Primary Bedroom | 3.7 m | 4.2 m | 3.7 m x 4.2 m |
| Third Level | Bedroom 2 | 2.7 m | 4.2 m | 2.7 m x 4.2 m |
| Third Level | Bedroom 2 | 2.7 m | 5 m | 2.7 m x 5 m |
| Third Level | Bedroom 3 | 2.9 m | 2.8 m | 2.9 m x 2.8 m |
| Ground Level | Den | 3.02 m | 2.5 m | 3.02 m x 2.5 m |
https://www.realtor.ca/real-estate/27870256/33-258-hespeler-road-cambridge
Interested?
Contact us for more information
Allie Brogan
Broker
36 Distillery Lane Unit 500
Toronto, Ontario M5A 3C4
Zach Lahartinger
Salesperson
36 Distillery Lane Unit 500
Toronto, Ontario M5A 3C4























