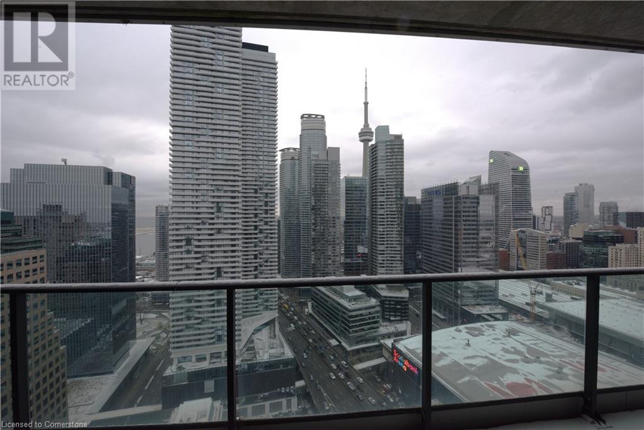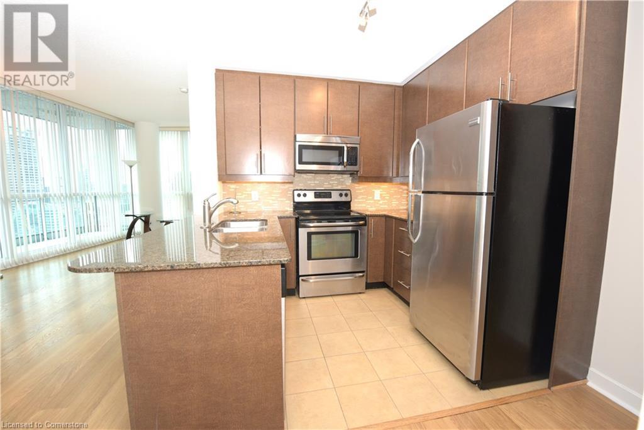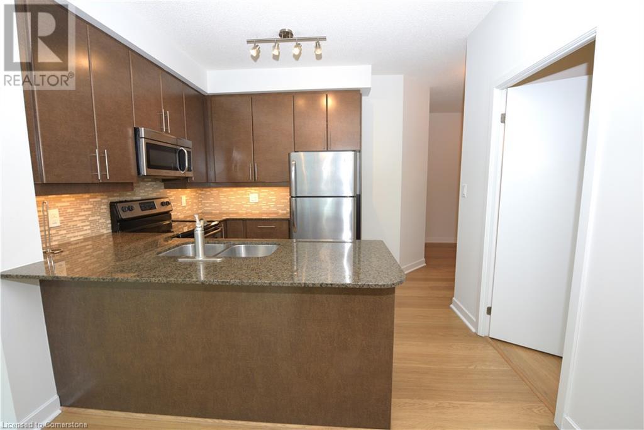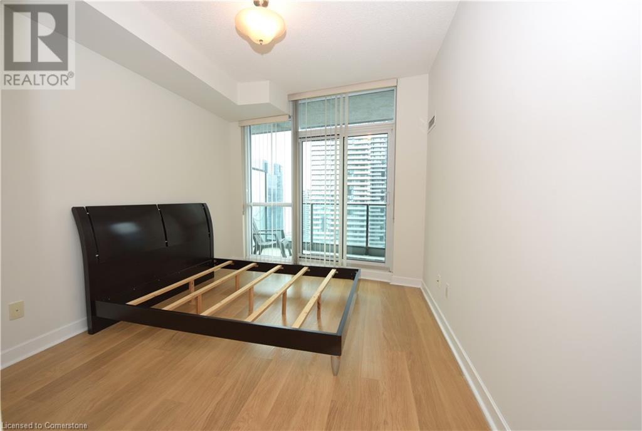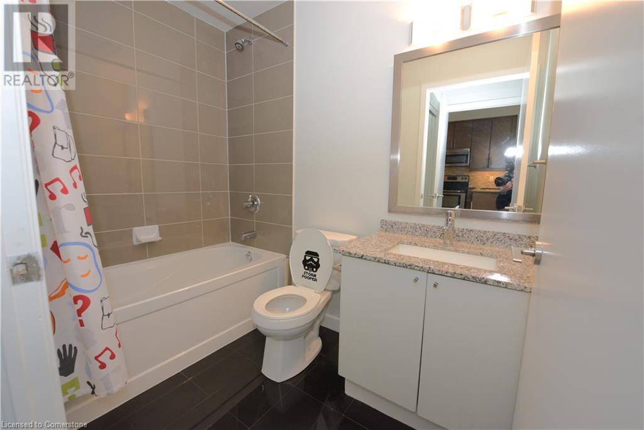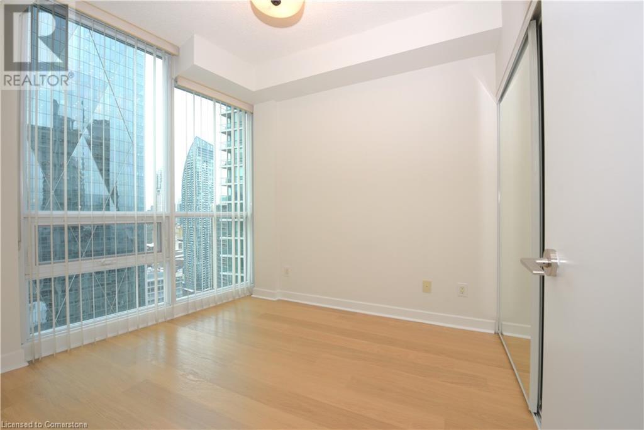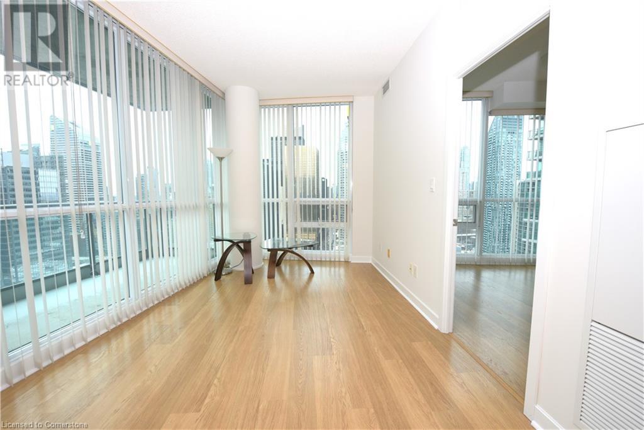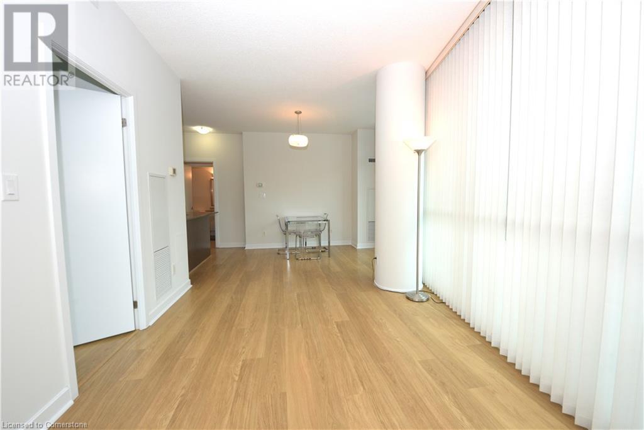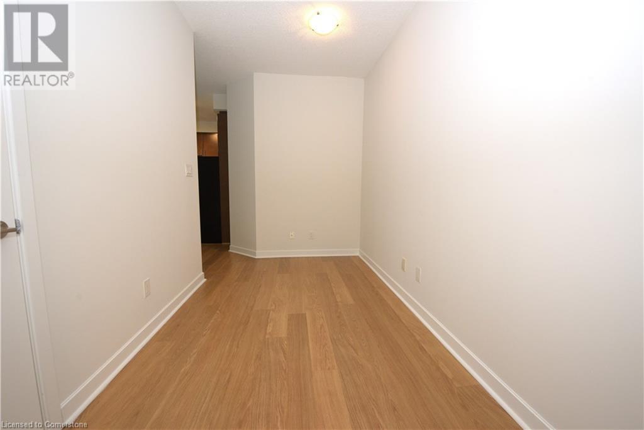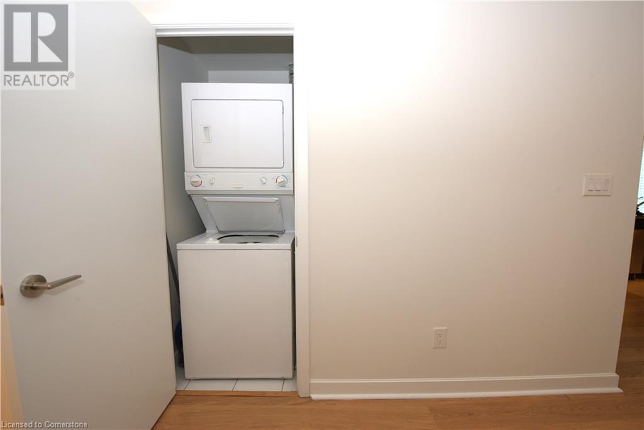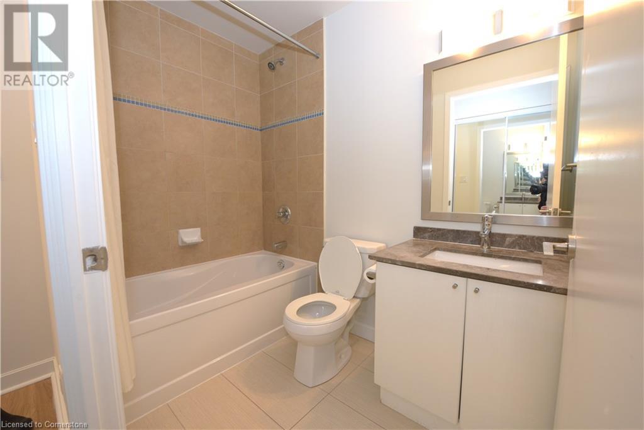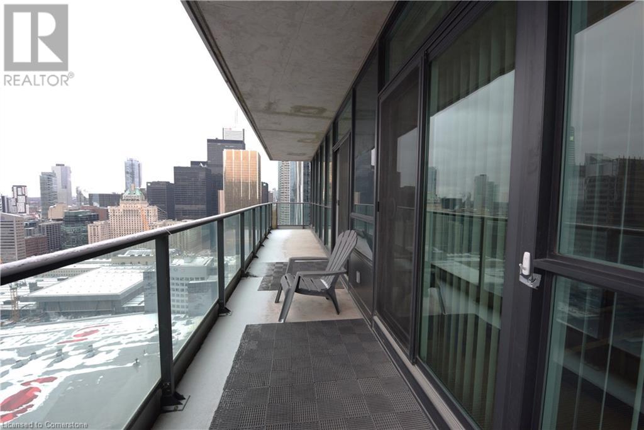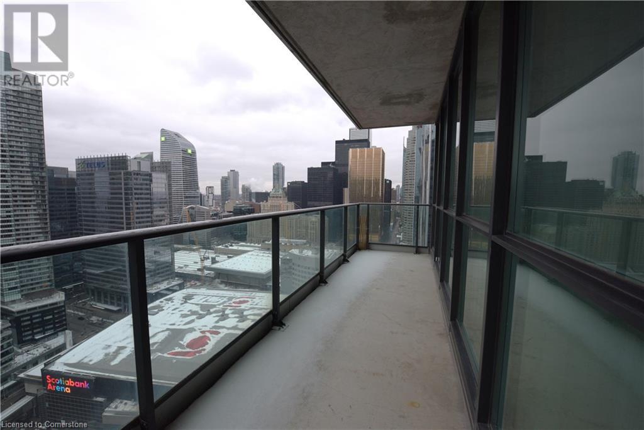33 Bay Street Unit# 3603 Toronto, Ontario M5J 2Z3
$3,650 MonthlyInsurance, Heat, Water, Exterior Maintenance
Available immediately, this stunning 2-bedroom + den unit offers modern living in a luxury building in the heart of the Financial and Entertainment Districts. Enjoy breathtaking city and lake views through floor-to ceiling windows and from the expansive balcony. The unit features convenient in-suite laundry and access to premium amenities, including a 24-hour concierge, swimming pool, tennis and squash courts, gym, guest suite, and a party room. Ideally located near world-class dining, shopping, and entertainment, this home offers unparalleled convenience and sophistication. Don't miss out- schedule you're viewing today! One parking space could be available for $150.00 a month. (id:58043)
Property Details
| MLS® Number | 40686485 |
| Property Type | Single Family |
| Neigbourhood | South Core |
| AmenitiesNearBy | Public Transit |
| Features | Balcony |
| PoolType | Indoor Pool |
Building
| BathroomTotal | 2 |
| BedroomsAboveGround | 2 |
| BedroomsBelowGround | 1 |
| BedroomsTotal | 3 |
| Amenities | Exercise Centre, Guest Suite, Party Room |
| Appliances | Dishwasher, Dryer, Refrigerator, Stove, Washer, Microwave Built-in |
| BasementType | None |
| ConstructionStyleAttachment | Attached |
| CoolingType | Central Air Conditioning |
| ExteriorFinish | Concrete |
| HeatingType | Forced Air |
| StoriesTotal | 1 |
| SizeInterior | 950 Sqft |
| Type | Apartment |
| UtilityWater | Municipal Water |
Parking
| Underground | |
| None |
Land
| Acreage | No |
| LandAmenities | Public Transit |
| Sewer | Municipal Sewage System |
| SizeTotalText | Unknown |
| ZoningDescription | C |
Rooms
| Level | Type | Length | Width | Dimensions |
|---|---|---|---|---|
| Main Level | 4pc Bathroom | Measurements not available | ||
| Main Level | 4pc Bathroom | Measurements not available | ||
| Main Level | Den | 11'4'' x 7'5'' | ||
| Main Level | Bedroom | 9'6'' x 8'8'' | ||
| Main Level | Primary Bedroom | 12'0'' x 10'0'' | ||
| Main Level | Kitchen | 9'0'' x 8'0'' | ||
| Main Level | Dining Room | 13'0'' x 10'0'' | ||
| Main Level | Living Room | 14'1'' x 9'8'' |
https://www.realtor.ca/real-estate/27755111/33-bay-street-unit-3603-toronto
Interested?
Contact us for more information
Melissa De La Franier
Salesperson
766 Old Hespeler Rd
Cambridge, Ontario N3H 5L8
Antonio Nogueira
Broker
766 Old Hespeler Rd
Cambridge, Ontario N3H 5L8


