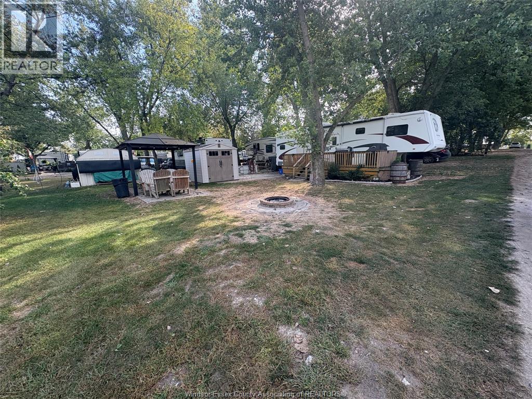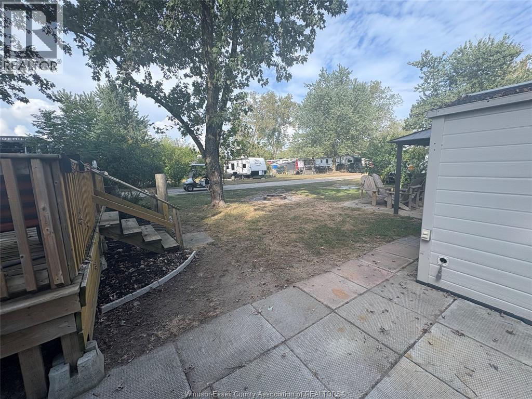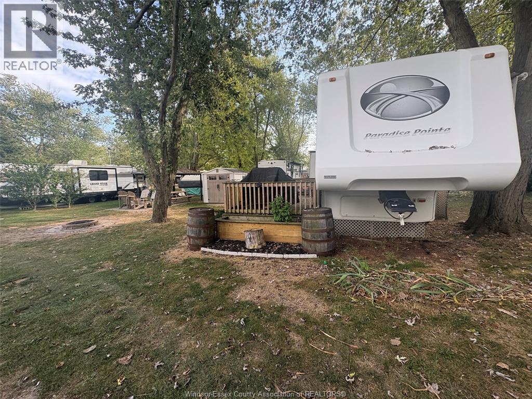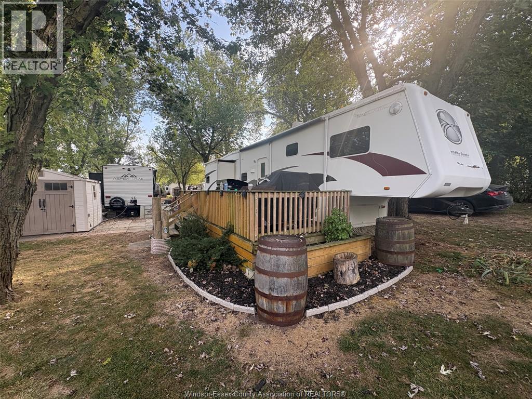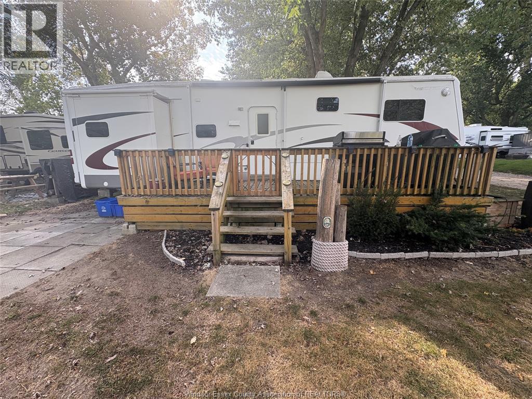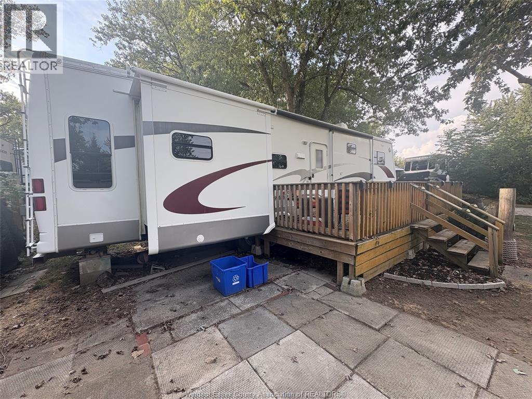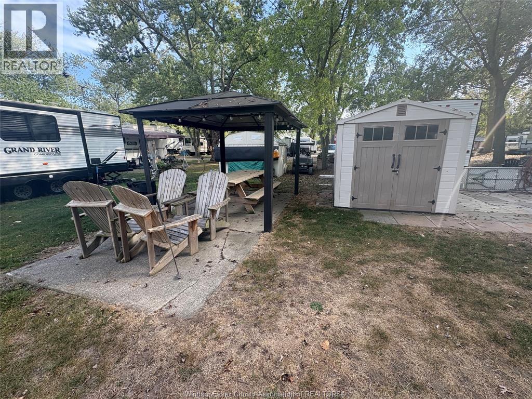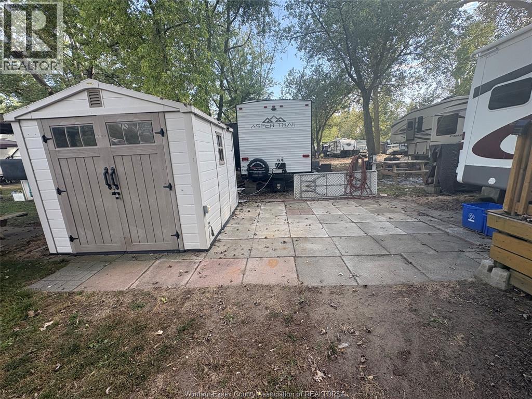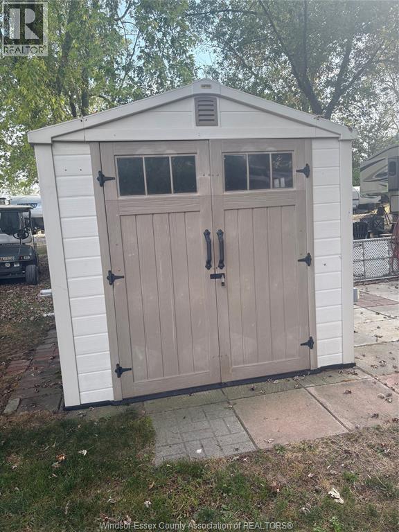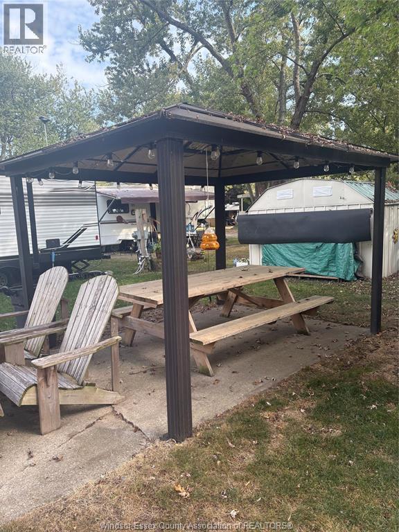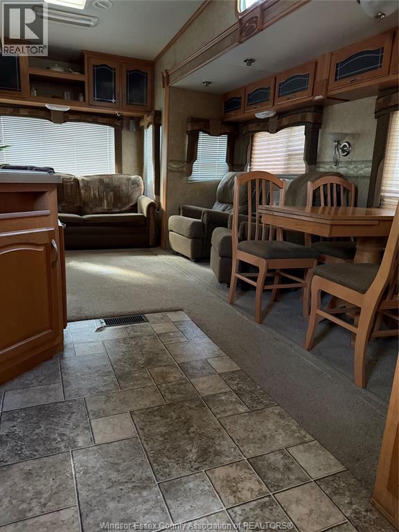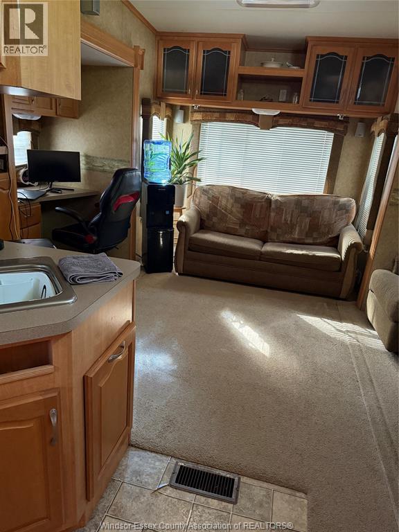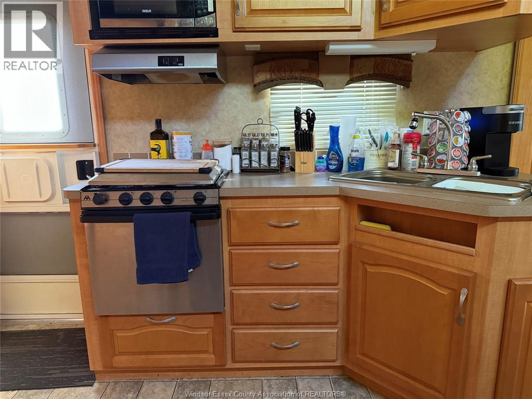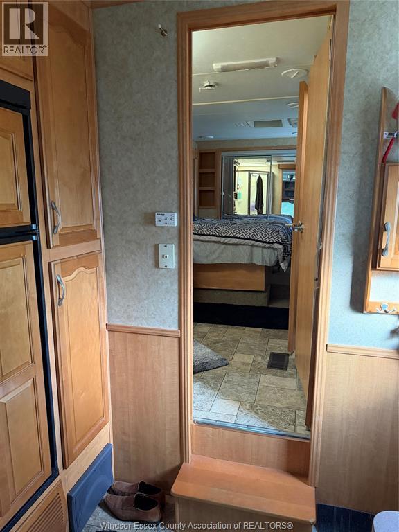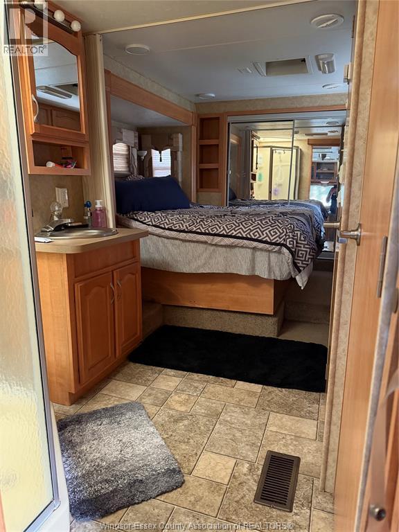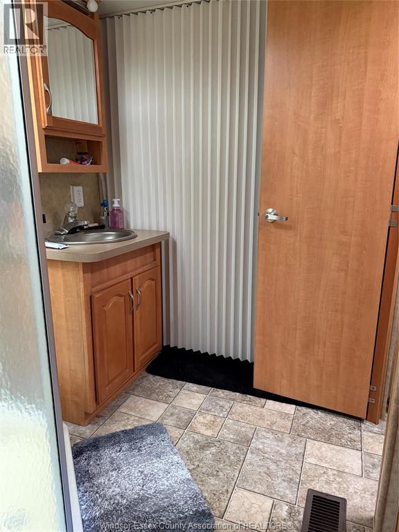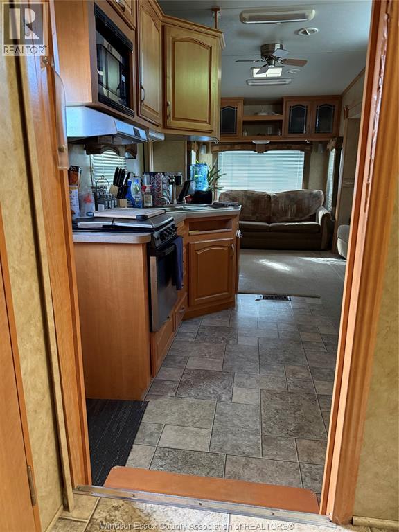33 Chestnut Street Leamington, Ontario N0P 2G0
$27,500
SEASONAL PARADISE AT LEISURE LAKE ON A GORGEOUS DOUBLE PREMIUM PLUS LOT W/ EXTRA LOT NEXT DOOR FOR AMPLE PARKING! JUST MOVE IN & ENJOY THE SUMMER W/ EVERYTHING THAT LEISURE LAKE HAS TO OFFER! 2005 PARADISE POINTE LUXURY 39 FOOT TRAILER (2 SLIDES) INCLUDES: OPEN CONCEPT DESIGN, FULL KITCHEN W/ GAS STOVE, BUILT IN MICROWAVE & DOUBLE SINK, DINING TABLE THAT SEATS 4, LIVING AREA W/ TV, LOVE SEAT & 2 LOUNGE CHAIRS, OFFICE AREA W/ STORAGE CABINETS, 3 PC BATHROOM W/ STANDUP SHOWER & LARGE MASTER BEDROOM W/ LARGE DOUBLE CLOSET & PRIVACY CLOSURE. NEW A/C & HARDTOP AWNING IN 2025. OUTDOOR INCLUDES: LARGE DECK W/ BEAUTIFUL LANDSCAPING AROUND IT, PATIO STONE AREA FOR BBQING (BBQ TO STAY), LARGE GAZEBO W/ CONCRETE PAD TO HOST GREAT GATHERINGS. LARGE SHED W/ FRIDGE. FIRE-PIT AREA W/ TONS OF GRASS SPACE. SEPTIC TANK 6 MONTHS OLD. LEISURE LAKE RESORT OFFERS SO MUCH INCLUDING; MULTIPLE POOLS, BIKE/HIKING PATH, MINI GOLF, BASKETBALL, REC HALLS, PLAYGROUND, EVENTS & SO MUCH MORE! COME SEE FOR YOURSELF! (id:58043)
Property Details
| MLS® Number | 25025350 |
| Property Type | Single Family |
| Features | Golf Course/parkland, Double Width Or More Driveway, Front Driveway |
| Pool Type | Indoor Pool |
| Water Front Type | Deeded Water Access |
Building
| Bathroom Total | 1 |
| Bedrooms Above Ground | 1 |
| Bedrooms Total | 1 |
| Appliances | Microwave Range Hood Combo, Refrigerator, Stove |
| Architectural Style | Other |
| Constructed Date | 2005 |
| Construction Style Attachment | Detached |
| Cooling Type | Central Air Conditioning |
| Exterior Finish | Aluminum/vinyl, Steel |
| Flooring Type | Carpeted, Laminate |
| Foundation Type | Wood |
| Heating Fuel | Propane |
| Heating Type | Forced Air |
Land
| Acreage | No |
| Landscape Features | Landscaped |
| Size Irregular | 0 X |
| Size Total Text | 0 X |
| Zoning Description | Res |
Rooms
| Level | Type | Length | Width | Dimensions |
|---|---|---|---|---|
| Main Level | 3pc Bathroom | Measurements not available | ||
| Main Level | Bedroom | Measurements not available | ||
| Main Level | Office | Measurements not available | ||
| Main Level | Living Room | Measurements not available | ||
| Main Level | Dining Room | Measurements not available | ||
| Main Level | Kitchen | Measurements not available |
https://www.realtor.ca/real-estate/28957345/33-chestnut-street-leamington
Contact Us
Contact us for more information

Crystal Collard
REALTOR®
Suite 300 - 3390 Walker Rd
Windsor, Ontario N8W 3S1
(519) 997-2320
(226) 221-9483


