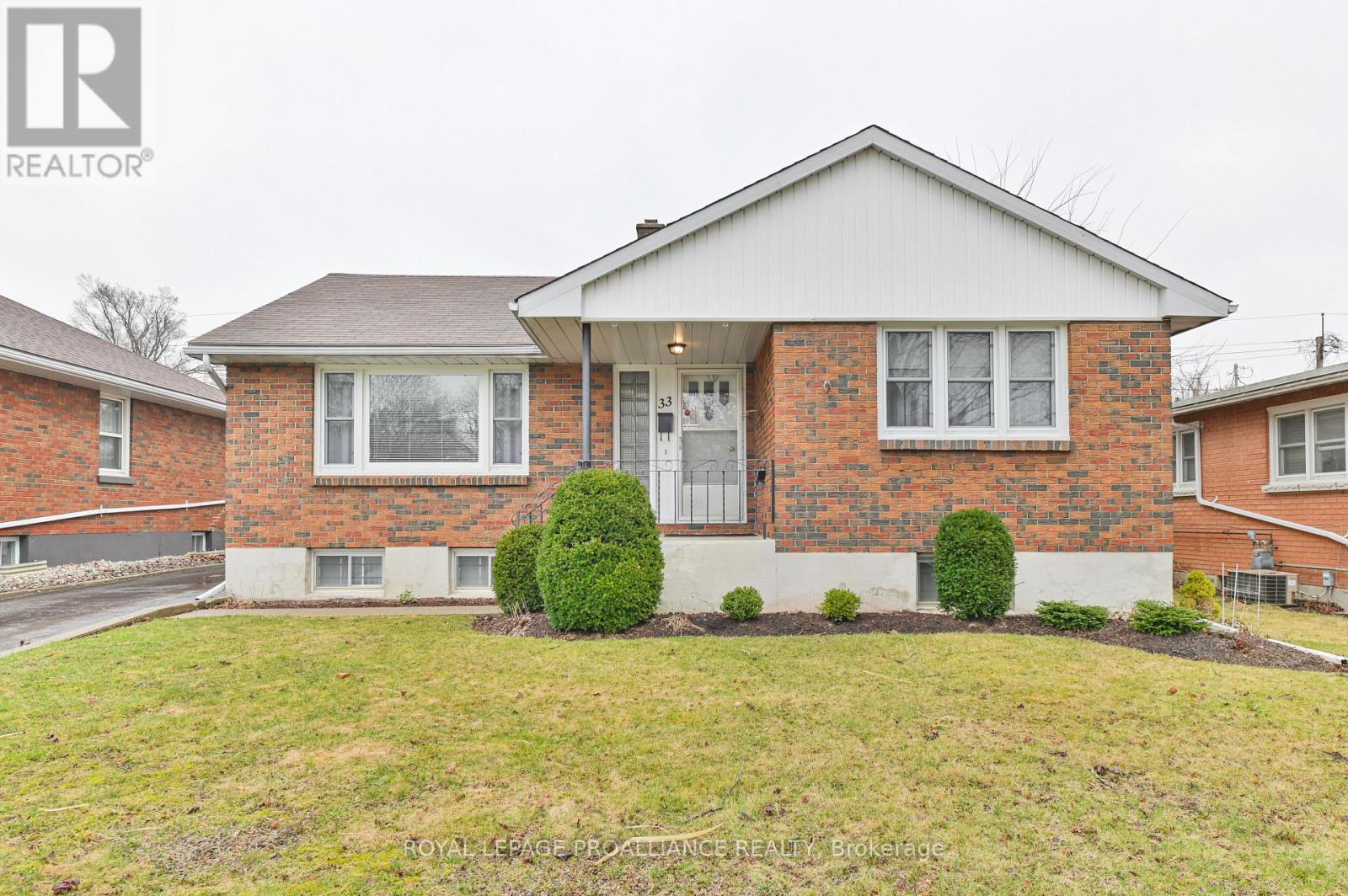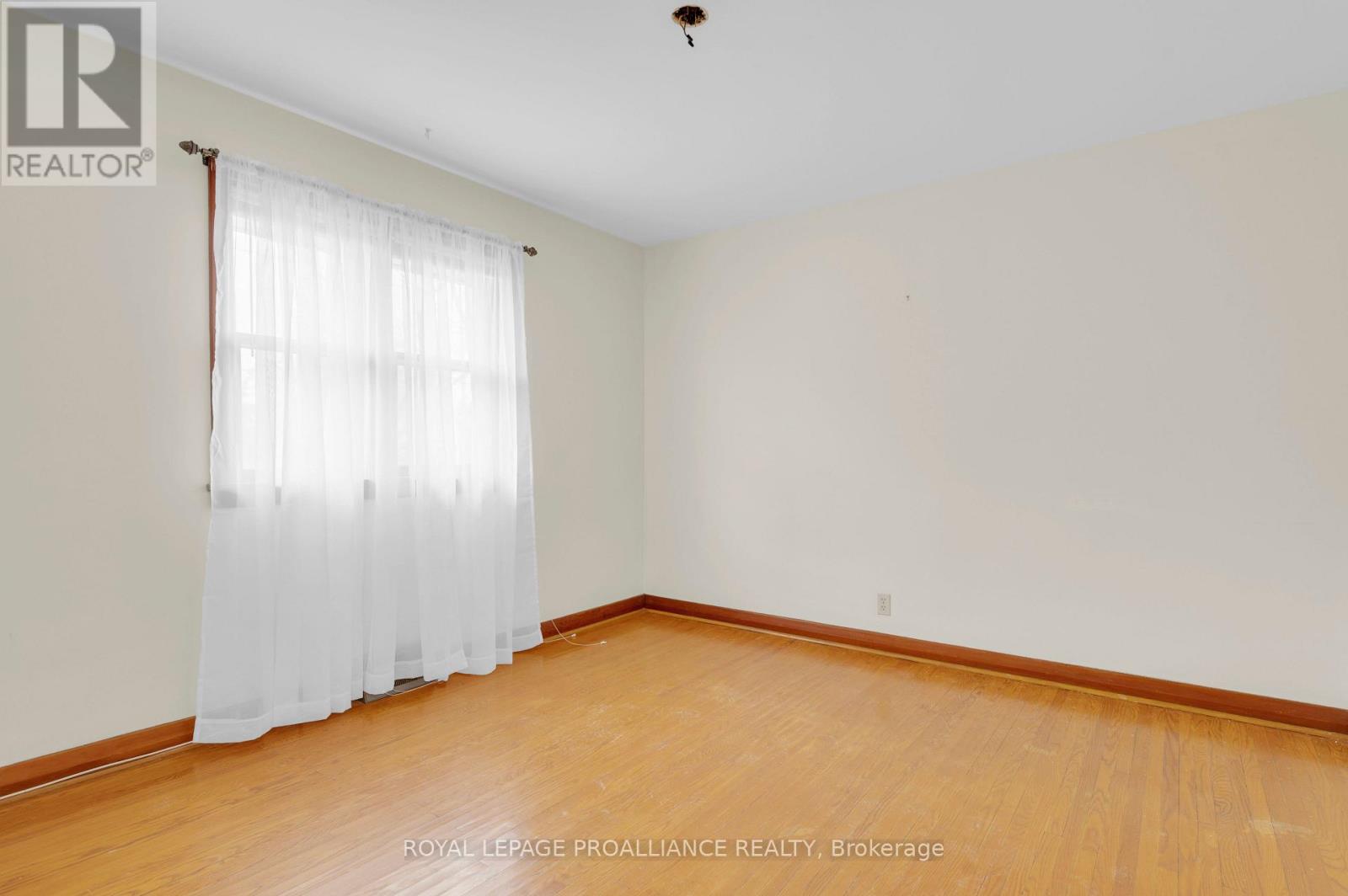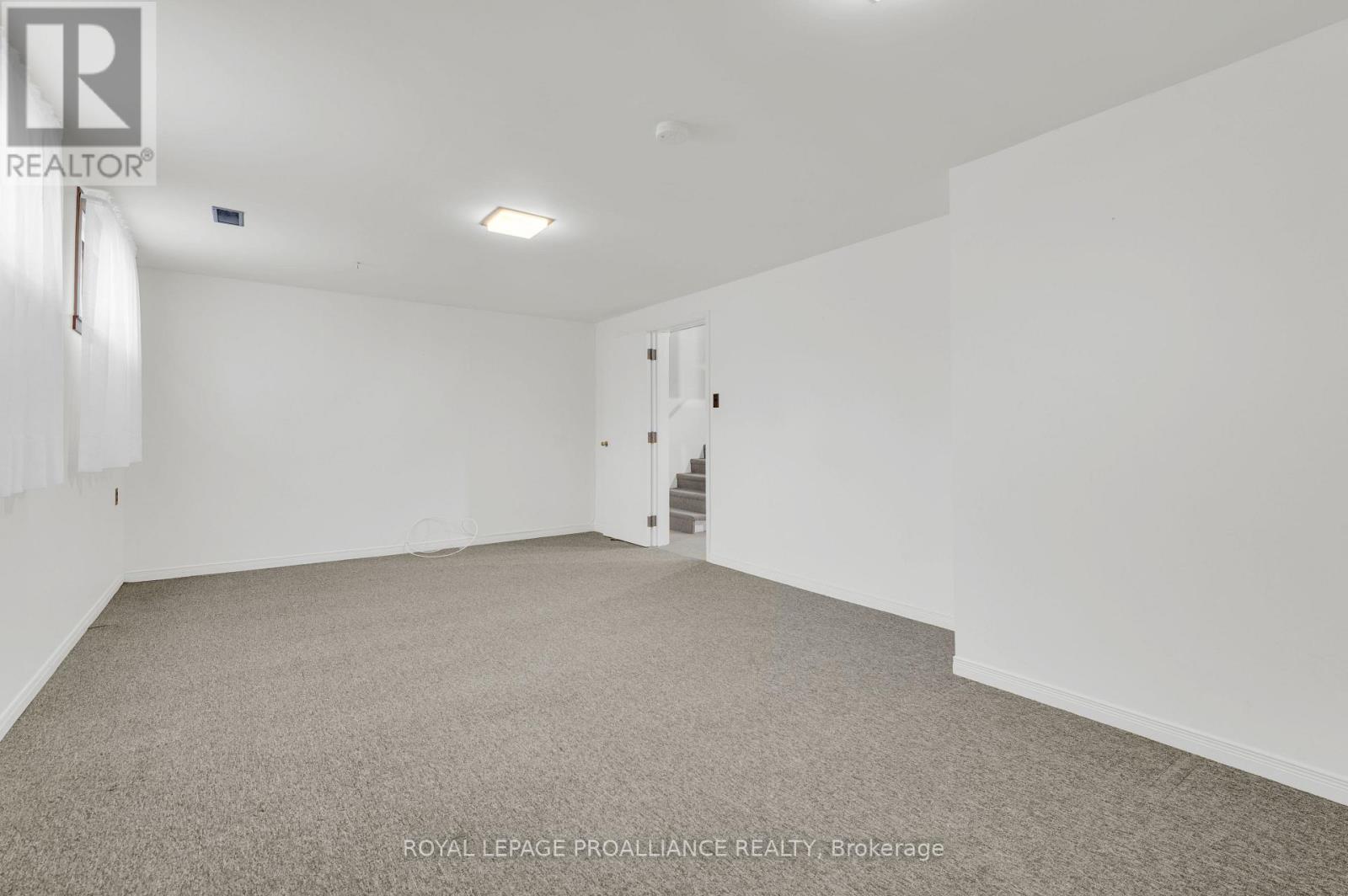33 First Avenue Quinte West, Ontario K8V 4C2
$2,300 Monthly
Settle into this well maintained bungalow in Trenton's west end. 3 bedrooms on the main floor with a 4 piece bath, and another bedroom in the lower level with its own 3 piece bath. A brand new kitchen is being installed now, ready for May 1st occupancy. Most windows on the main floor have been replaced. This lovely home is steps away from the Trenton Curling Club and close to the hospital, backing onto the golf course. Tenants pay all utilities including water and sewer. (id:58043)
Property Details
| MLS® Number | X12081193 |
| Property Type | Single Family |
| Community Name | Trenton Ward |
| Parking Space Total | 2 |
Building
| Bathroom Total | 2 |
| Bedrooms Above Ground | 3 |
| Bedrooms Below Ground | 1 |
| Bedrooms Total | 4 |
| Age | 51 To 99 Years |
| Appliances | Water Heater, Dishwasher, Dryer, Stove, Washer, Refrigerator |
| Architectural Style | Bungalow |
| Basement Development | Partially Finished |
| Basement Type | Full (partially Finished) |
| Construction Style Attachment | Detached |
| Cooling Type | Central Air Conditioning |
| Exterior Finish | Brick |
| Foundation Type | Block |
| Heating Fuel | Natural Gas |
| Heating Type | Forced Air |
| Stories Total | 1 |
| Size Interior | 700 - 1,100 Ft2 |
| Type | House |
| Utility Water | Municipal Water |
Parking
| No Garage |
Land
| Acreage | No |
| Sewer | Sanitary Sewer |
| Size Depth | 115 Ft |
| Size Frontage | 50 Ft |
| Size Irregular | 50 X 115 Ft |
| Size Total Text | 50 X 115 Ft|under 1/2 Acre |
Rooms
| Level | Type | Length | Width | Dimensions |
|---|---|---|---|---|
| Basement | Workshop | 3.67 m | 2.65 m | 3.67 m x 2.65 m |
| Basement | Workshop | 3.64 m | 2.65 m | 3.64 m x 2.65 m |
| Basement | Recreational, Games Room | 6.69 m | 3.65 m | 6.69 m x 3.65 m |
| Basement | Bedroom 4 | 4.11 m | 3.32 m | 4.11 m x 3.32 m |
| Basement | Bathroom | 1.59 m | 2.12 m | 1.59 m x 2.12 m |
| Main Level | Living Room | 4.57 m | 3.81 m | 4.57 m x 3.81 m |
| Main Level | Kitchen | 3.96 m | 3.96 m | 3.96 m x 3.96 m |
| Main Level | Primary Bedroom | 3.64 m | 3.58 m | 3.64 m x 3.58 m |
| Main Level | Bedroom 2 | 3.58 m | 3.43 m | 3.58 m x 3.43 m |
| Main Level | Bedroom 3 | 3.58 m | 2.68 m | 3.58 m x 2.68 m |
| Main Level | Bathroom | 1.96 m | 3.1 m | 1.96 m x 3.1 m |
https://www.realtor.ca/real-estate/28163943/33-first-avenue-quinte-west-trenton-ward-trenton-ward
Contact Us
Contact us for more information
Elaine Bouma
Broker
www.boumateam.ca/
www.facebook.com/RLPElaine
(613) 966-6060
(613) 966-2904






















