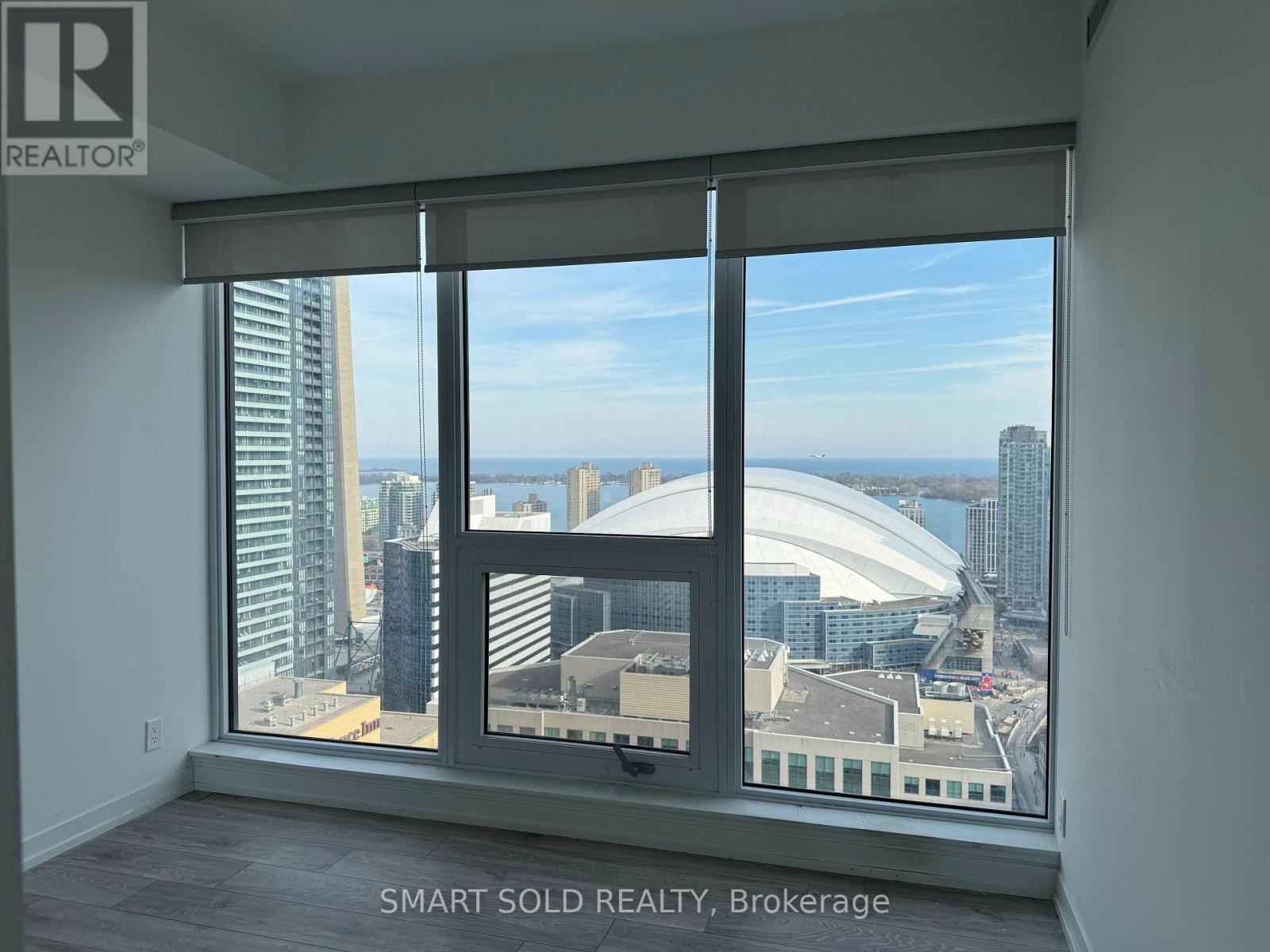3302 - 55 Mercer Street Toronto, Ontario M5V 3W2
$3,980 Monthly
Welcome to the Luxurious, breathtaking Southwest Views Unit of the Toronto Skyline, CN Tower, and Lake Ontario. This 9ft Ceiling 3 Bedroom 2 Washroom, + 1 Parking Corner Suite's Floor to Ceiling Windows fill the Space W/ Lots of Natural Light, while the Open Layout Maximizes both Flow and Function.Quartz Countertops, Kitchen Backsplash, and Built-in Appliances.55 Mercer offers 24Hr Concierge, 24 Hr Fitness Centre of the Finest Amenities in the City, Designed for Seamless Work, Wellness, and Relaxation, all within the Building. Located in the Heart of Downtown, just steps from Torontos Best Dining, Shopping, and Entertainment, this Residence is Ideal for Professionals and Investors Seeking a Premier Urban Lifestyle. 55 Mercer's Amenities Span 3 Levels, Featuring a State-of-the-art Fitness Center with Peloton Pods, High-intensity Cardio Zones, a Yoga Studio, and Infrared Cedar Saunas. The Co-working Spaces Include Private Breakout Rooms, a Boardroom, Guest Suites, and Social Lounges. Enjoy Landscaped Terraces, a Half-size Basketball Court and BBQ Station. (id:58043)
Property Details
| MLS® Number | C12114556 |
| Property Type | Single Family |
| Community Name | Waterfront Communities C1 |
| Community Features | Pets Not Allowed |
| Features | Balcony, Carpet Free |
| Parking Space Total | 1 |
Building
| Bathroom Total | 2 |
| Bedrooms Above Ground | 3 |
| Bedrooms Total | 3 |
| Age | New Building |
| Appliances | Garage Door Opener Remote(s), Cooktop, Dishwasher, Dryer, Microwave, Oven, Washer, Refrigerator |
| Cooling Type | Central Air Conditioning |
| Exterior Finish | Concrete |
| Flooring Type | Laminate |
| Heating Fuel | Natural Gas |
| Heating Type | Forced Air |
| Size Interior | 800 - 899 Ft2 |
| Type | Apartment |
Parking
| Underground | |
| Garage |
Land
| Acreage | No |
Rooms
| Level | Type | Length | Width | Dimensions |
|---|---|---|---|---|
| Flat | Living Room | 6.33 m | 3.9 m | 6.33 m x 3.9 m |
| Flat | Dining Room | 6.33 m | 3.9 m | 6.33 m x 3.9 m |
| Flat | Kitchen | 6.33 m | 1 m | 6.33 m x 1 m |
| Flat | Primary Bedroom | 4.69 m | 3.4 m | 4.69 m x 3.4 m |
| Flat | Bedroom 2 | 3.3 m | 2 m | 3.3 m x 2 m |
| Flat | Bedroom 3 | 3.11 m | 3.35 m | 3.11 m x 3.35 m |
Contact Us
Contact us for more information
Jenny Chen
Salesperson
275 Renfrew Dr Unit 209
Markham, Ontario L3R 0C8
(647) 564-4990
(365) 887-5300























