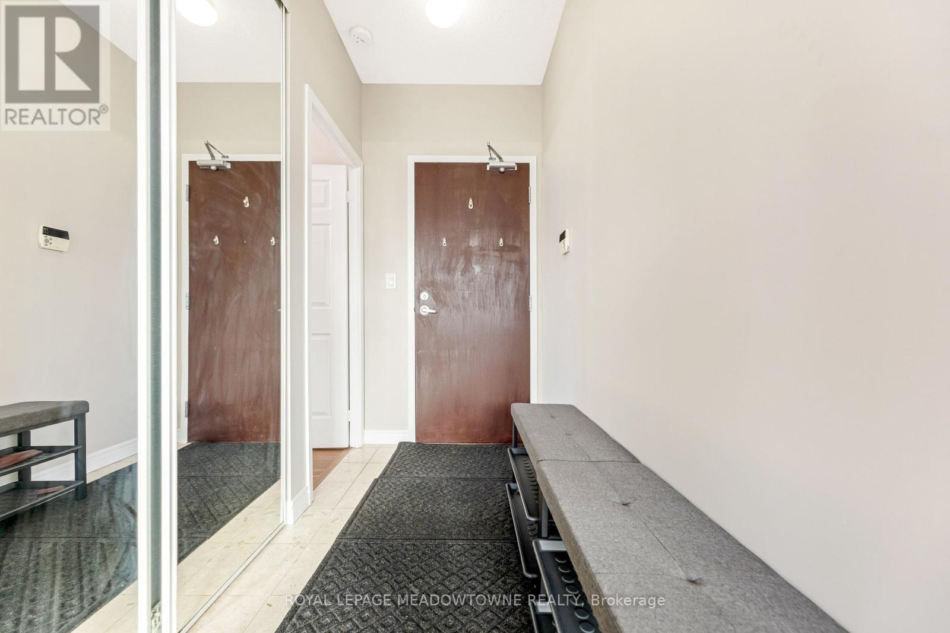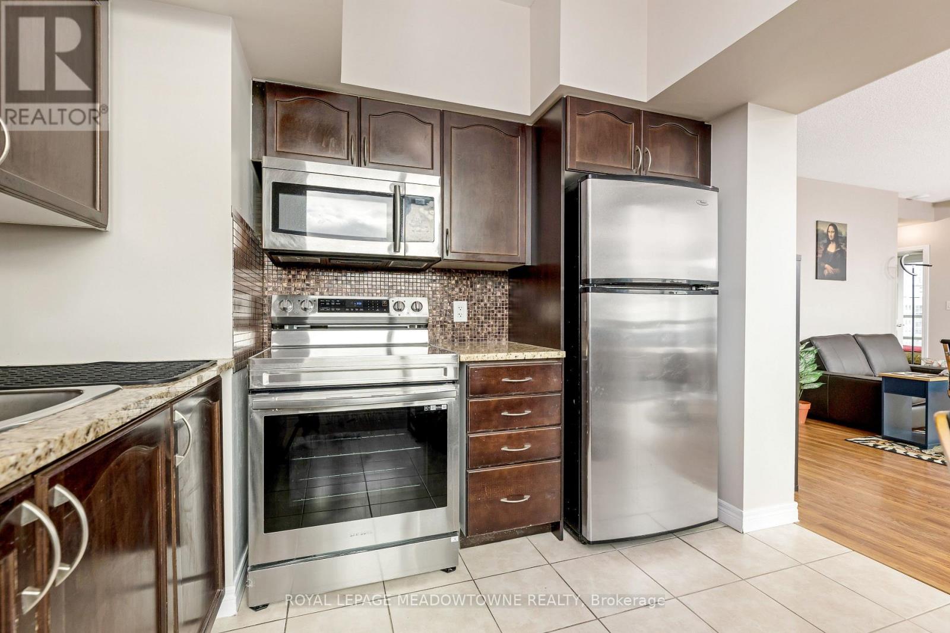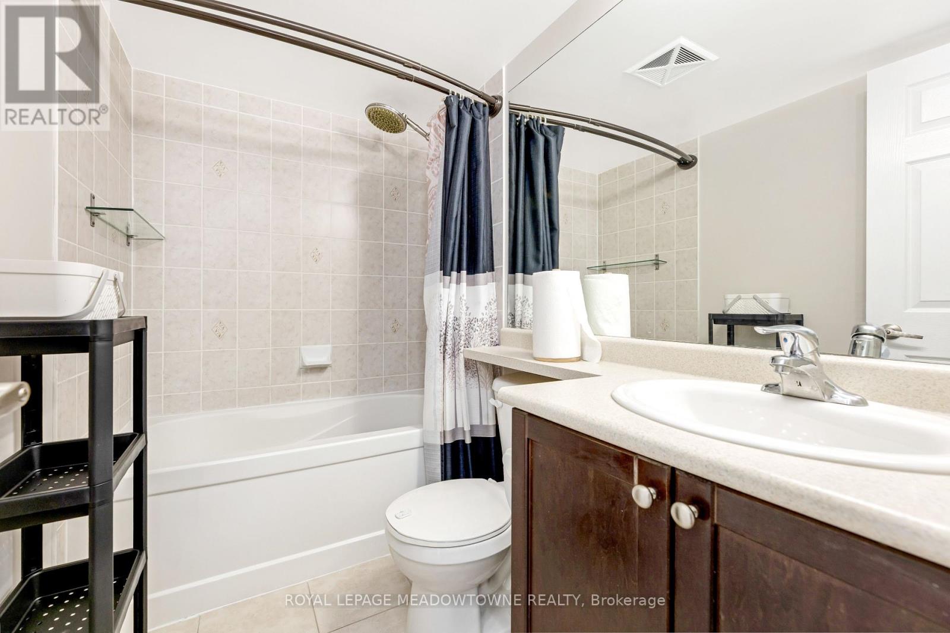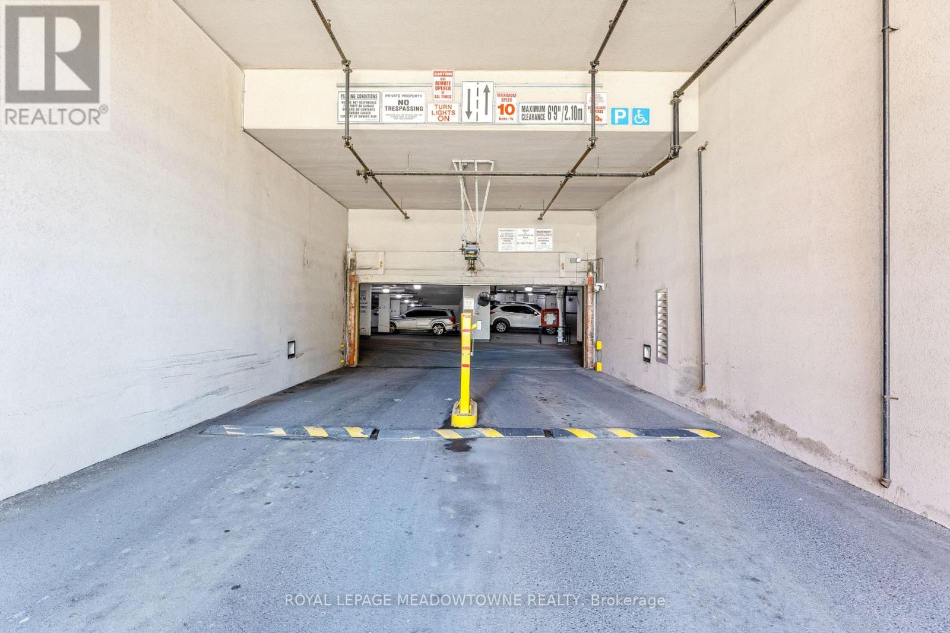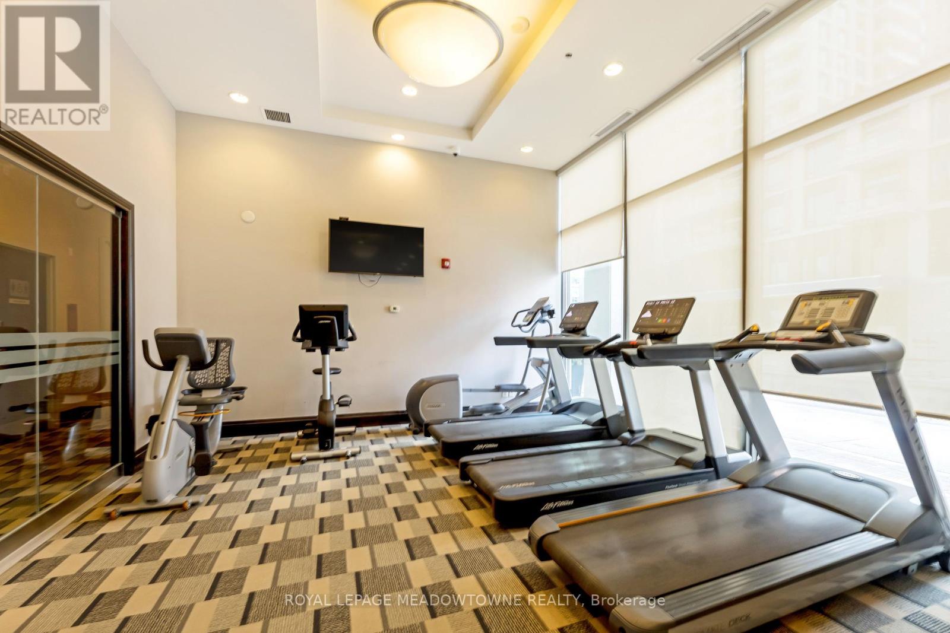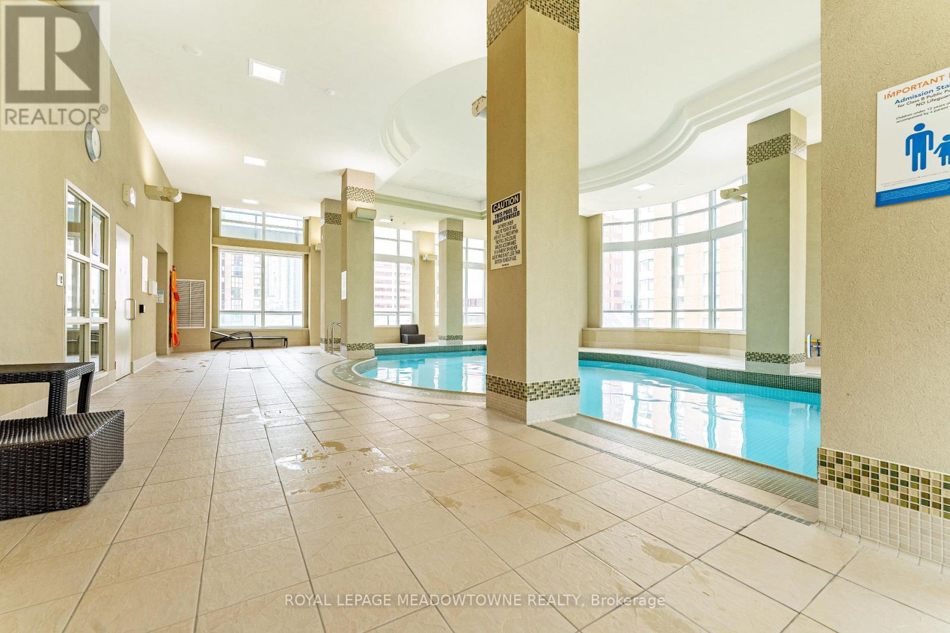3303 - 208 Enfield Place Mississauga, Ontario L5B 0G8
$3,400 Monthly
Only available furnished (short/long term). Welcome to a quiet boutique building in the heart of Mississauga. Secluded location close to Square One, lots of restaurants. Wide Suites in this condo are unique, with lots of floor-to-ceiling windows, and clear 270-degree views stretching from Toronto to Hamilton, with clear sightlines to the lake. Two balconies plus 1,027 square feet of inside living space. Freshly painted and cleaned. Building amenities include two rooftop terraces, business centre, guest suites, party room, library/billiards, 24-hour concierge and exercise room and indoor pool/hot tub. Lease price is all-inclusive, with Landlord covering cost of water, heat, hydro and Internet. (id:58043)
Property Details
| MLS® Number | W12025907 |
| Property Type | Single Family |
| Neigbourhood | Fairview |
| Community Name | City Centre |
| AmenitiesNearBy | Public Transit |
| CommunityFeatures | Pet Restrictions, Community Centre, School Bus |
| Features | Balcony, Level, In Suite Laundry |
| ParkingSpaceTotal | 1 |
| ViewType | City View, Lake View |
Building
| BathroomTotal | 2 |
| BedroomsAboveGround | 2 |
| BedroomsTotal | 2 |
| Age | 16 To 20 Years |
| Amenities | Security/concierge, Exercise Centre, Party Room, Visitor Parking, Separate Heating Controls, Separate Electricity Meters, Storage - Locker |
| Appliances | Dishwasher, Dryer, Furniture, Microwave, Stove, Washer, Window Coverings, Refrigerator |
| CoolingType | Central Air Conditioning |
| ExteriorFinish | Concrete |
| FlooringType | Laminate, Tile |
| HeatingFuel | Natural Gas |
| HeatingType | Forced Air |
| SizeInterior | 999.992 - 1198.9898 Sqft |
| Type | Apartment |
Parking
| Underground | |
| Garage | |
| Inside Entry |
Land
| Acreage | No |
| LandAmenities | Public Transit |
Rooms
| Level | Type | Length | Width | Dimensions |
|---|---|---|---|---|
| Flat | Living Room | 5.82 m | 4.94 m | 5.82 m x 4.94 m |
| Flat | Dining Room | 5.82 m | 4.94 m | 5.82 m x 4.94 m |
| Flat | Kitchen | 3.23 m | 3.23 m | 3.23 m x 3.23 m |
| Flat | Primary Bedroom | 4.02 m | 2.77 m | 4.02 m x 2.77 m |
| Flat | Bedroom 2 | 3.96 m | 2.9 m | 3.96 m x 2.9 m |
| Flat | Foyer | 2.47 m | 1.34 m | 2.47 m x 1.34 m |
Interested?
Contact us for more information
Chuck Charlton
Broker
450 Bronte St South Unit 110
Milton, Ontario L9T 8T2








