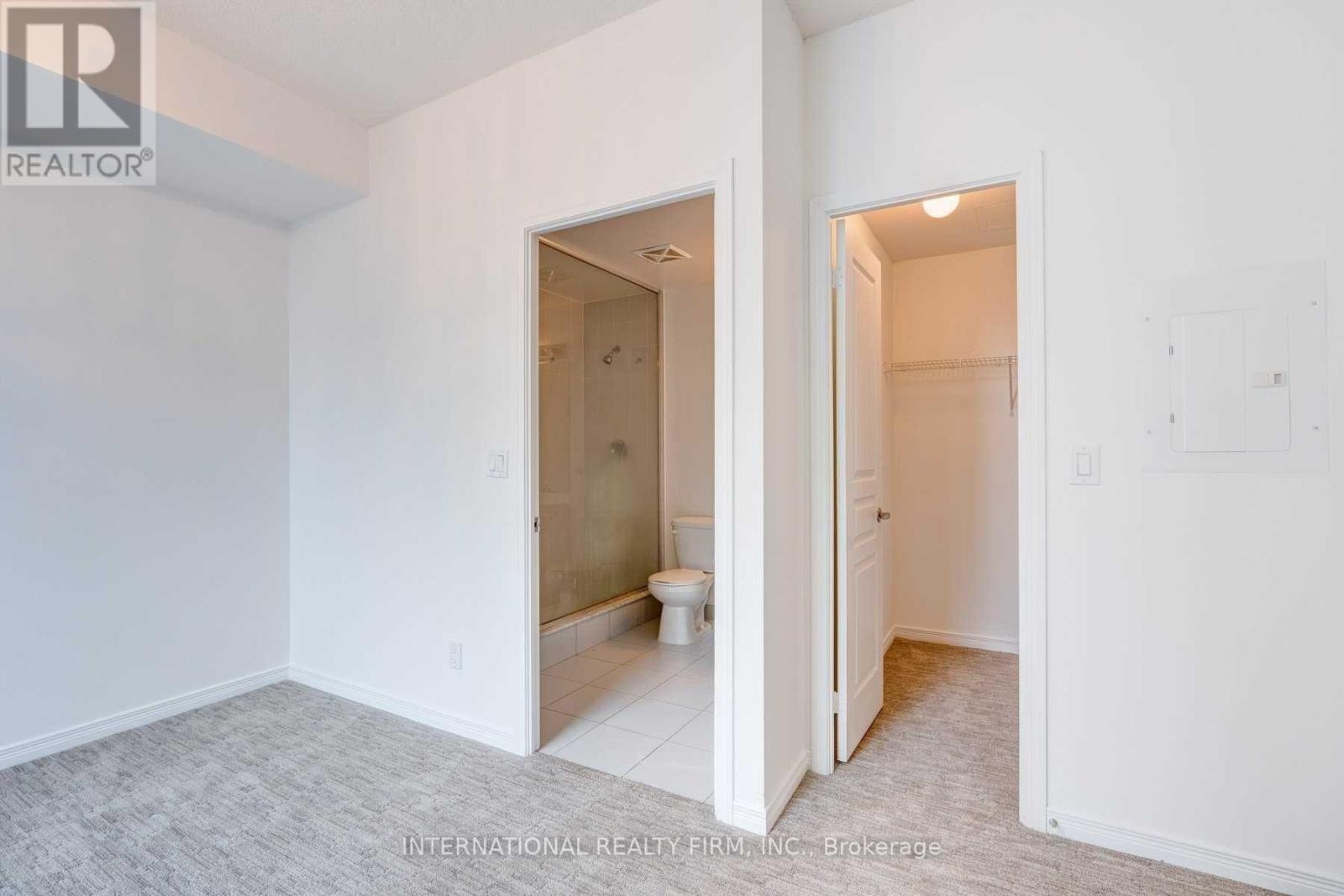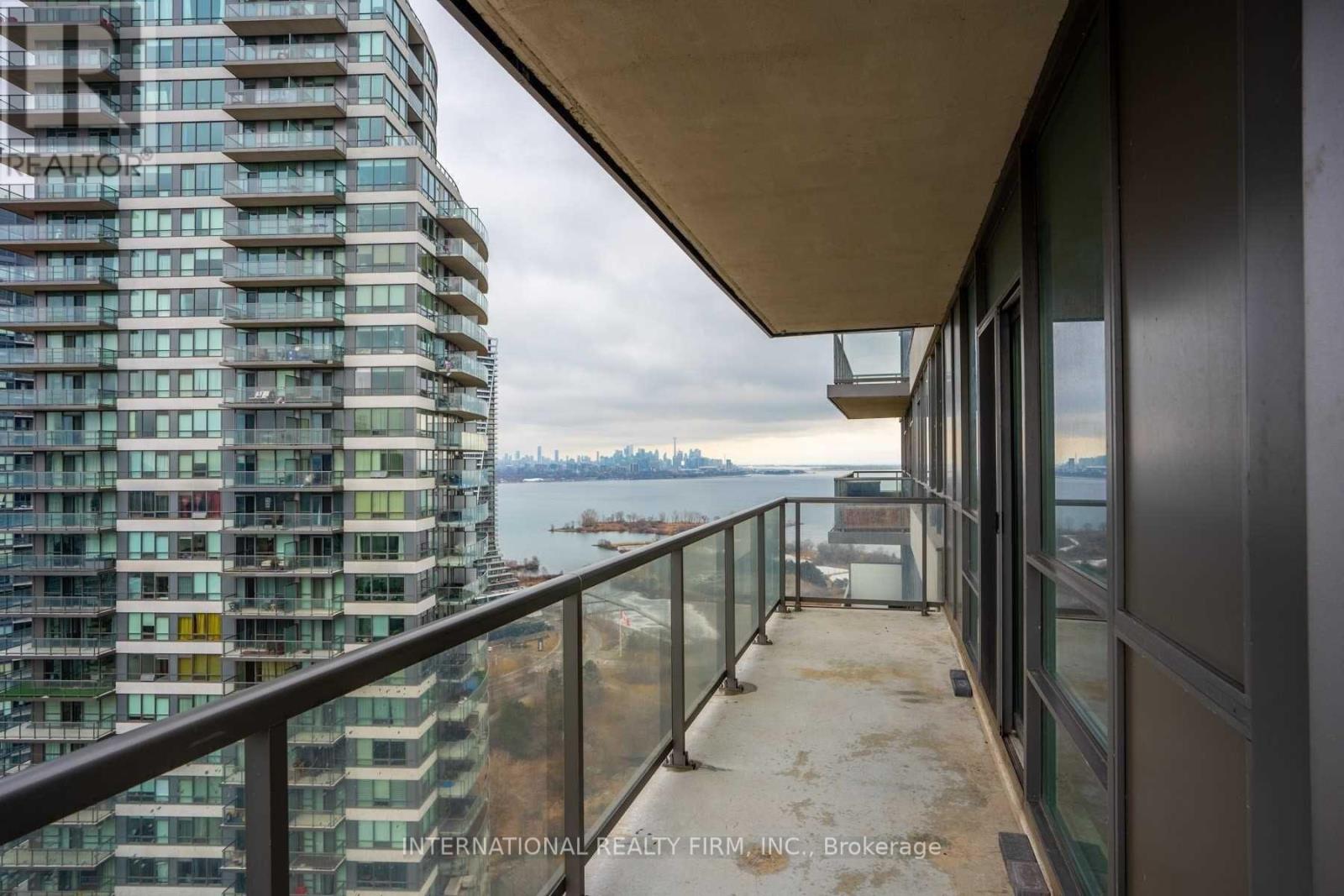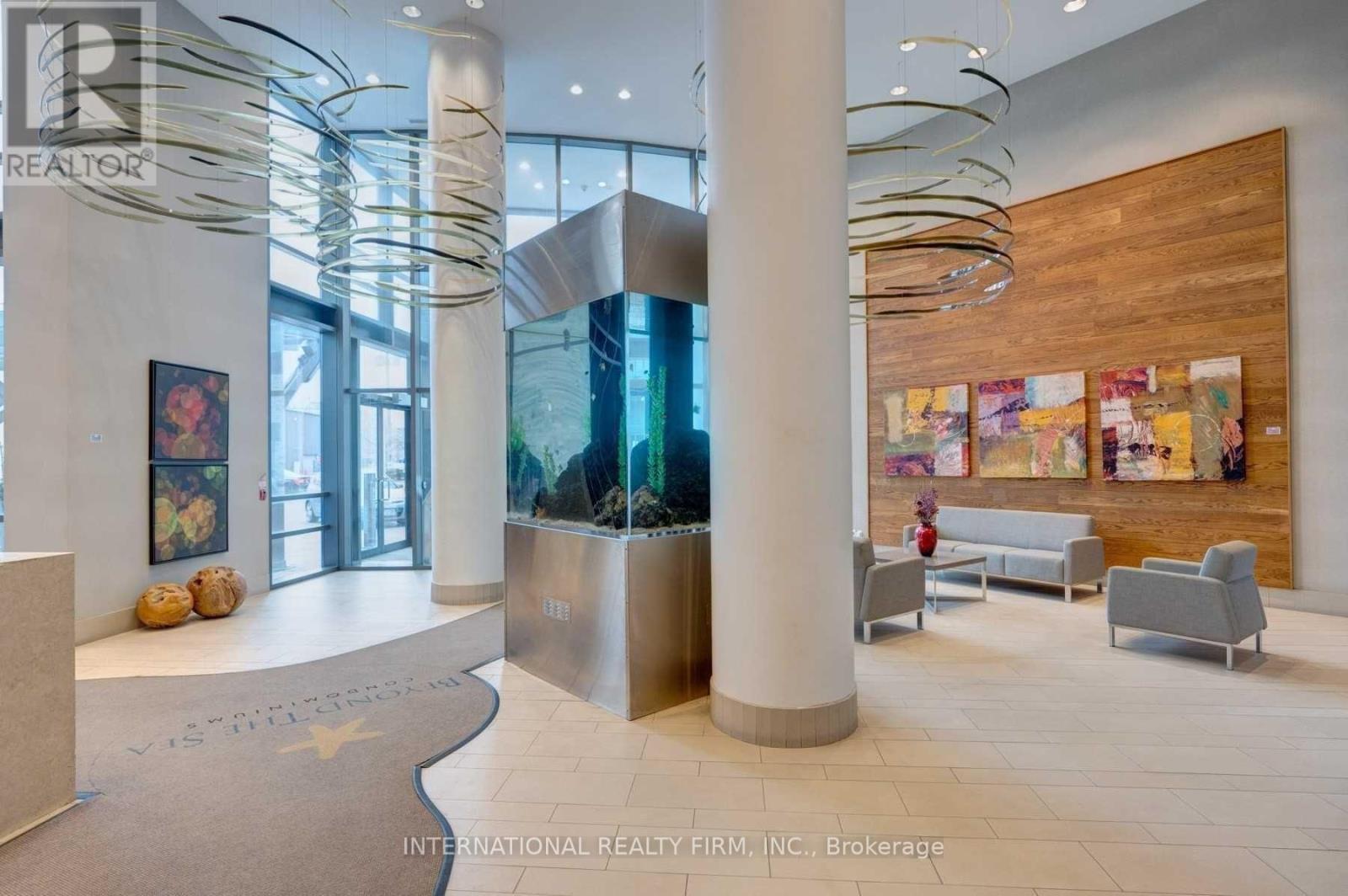3303 - 2240 Lakeshore Boulevard W Toronto, Ontario M8V 0B1
$2,900 Monthly
Beyond The Sea (South Tower).2 Split Bedroom, Practical Layout, Very Bright With Lots Of Windows, Corner Unit, With Wrap Around Balcony, Unobstructed View Of Downtown Missg & Toronto. Lake View. Off-Highway & Public Transit Right In Front Of Lobby. Luxury Indoor Pool And Amenities. Walking To Humber Bay Park & Mimico Creek. 20 Min To Square One & Less Than 15 Min To Eaton Center. **** EXTRAS **** New Carpet In Bedrooms,New Paint, Front Load Washer And Dryer, S/S Appliances, 9' Ceilings, Hardwood Floor, Granite Counter-Top, Glass Shower Door And Bath Tub, B/I Dishwasher & Microwave (id:58043)
Property Details
| MLS® Number | W11906121 |
| Property Type | Single Family |
| Community Name | Mimico |
| AmenitiesNearBy | Public Transit, Schools |
| CommunityFeatures | Pet Restrictions |
| Features | Balcony, In Suite Laundry |
| ParkingSpaceTotal | 1 |
| PoolType | Indoor Pool |
| ViewType | View, City View, Lake View |
Building
| BathroomTotal | 2 |
| BedroomsAboveGround | 2 |
| BedroomsTotal | 2 |
| Amenities | Security/concierge, Exercise Centre, Visitor Parking, Storage - Locker |
| Appliances | Intercom |
| CoolingType | Central Air Conditioning, Ventilation System |
| ExteriorFinish | Aluminum Siding, Steel |
| FireProtection | Alarm System, Smoke Detectors |
| FlooringType | Hardwood, Ceramic, Carpeted |
| FoundationType | Concrete |
| HeatingFuel | Natural Gas |
| HeatingType | Forced Air |
| SizeInterior | 799.9932 - 898.9921 Sqft |
| Type | Apartment |
Parking
| Underground |
Land
| Acreage | No |
| LandAmenities | Public Transit, Schools |
| SurfaceWater | Lake/pond |
Rooms
| Level | Type | Length | Width | Dimensions |
|---|---|---|---|---|
| Flat | Living Room | 5.49 m | 3.44 m | 5.49 m x 3.44 m |
| Flat | Dining Room | 5.49 m | 3.44 m | 5.49 m x 3.44 m |
| Flat | Kitchen | 2.44 m | 2.33 m | 2.44 m x 2.33 m |
| Flat | Primary Bedroom | 3.95 m | 3.06 m | 3.95 m x 3.06 m |
| Flat | Bedroom 2 | 3.46 m | 2.7 m | 3.46 m x 2.7 m |
https://www.realtor.ca/real-estate/27764391/3303-2240-lakeshore-boulevard-w-toronto-mimico-mimico
Interested?
Contact us for more information
Pedram Roshani
Salesperson
2 Sheppard Avenue East, 20th Floor
Toronto, Ontario M2N 5Y7






















