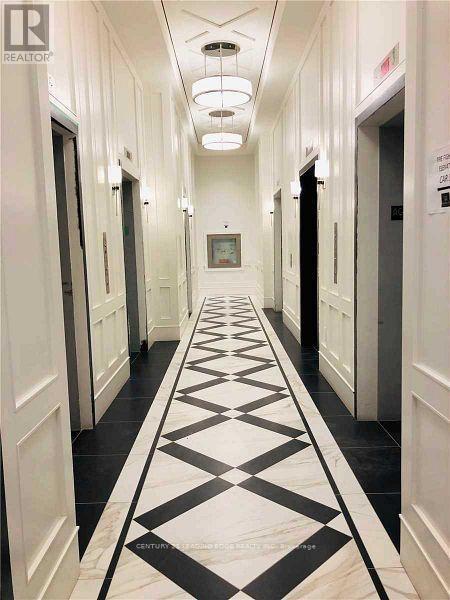3303 - 955 Bay Street Toronto, Ontario M5S 0C6
$5,200 Monthly
A Luxurious Living Including All High End Furniture Shown In The Pictures! This 3 Brs And 2 Baths Unit Has Over 1100 S.F Plus 800 S.F. Wide And Deep Wrap Around Balcony! High Floor South West Facing W Breathtaking Unobstructed Views! Desirable And Prestigious Downtown Toronto Location, Steps To Wellesley Subway Station, University Of Toronto, Hospitals, Shopping And All Amenities! **** EXTRAS **** Fridge, Cook Top, B/I Dishwasher, Washer & Dryer, B/I Oven, Granite Counter In Kitchen. All Window Coverings, All Elfs, Existing Furniture! One Parking! Tenant Pays Hydro & Water. (id:58043)
Property Details
| MLS® Number | C11930418 |
| Property Type | Single Family |
| Neigbourhood | Yorkville |
| Community Name | Bay Street Corridor |
| CommunityFeatures | Pets Not Allowed |
| Features | Balcony |
| ParkingSpaceTotal | 1 |
| ViewType | City View |
Building
| BathroomTotal | 2 |
| BedroomsAboveGround | 3 |
| BedroomsTotal | 3 |
| CoolingType | Central Air Conditioning |
| ExteriorFinish | Concrete |
| FlooringType | Hardwood |
| SizeInterior | 999.992 - 1198.9898 Sqft |
| Type | Apartment |
Parking
| Underground |
Land
| Acreage | No |
Rooms
| Level | Type | Length | Width | Dimensions |
|---|---|---|---|---|
| Flat | Living Room | 4.24 m | 4.91 m | 4.24 m x 4.91 m |
| Flat | Dining Room | 3.4 m | 4.04 m | 3.4 m x 4.04 m |
| Flat | Kitchen | 3.4 m | 4.04 m | 3.4 m x 4.04 m |
| Flat | Primary Bedroom | 3.2 m | 3.05 m | 3.2 m x 3.05 m |
| Flat | Bedroom 2 | 3.4 m | 3.2 m | 3.4 m x 3.2 m |
| Flat | Bedroom 3 | 2.44 m | 3.15 m | 2.44 m x 3.15 m |
Interested?
Contact us for more information
Karen Nie
Broker
1053 Mcnicoll Avenue
Toronto, Ontario M1W 3W6





















