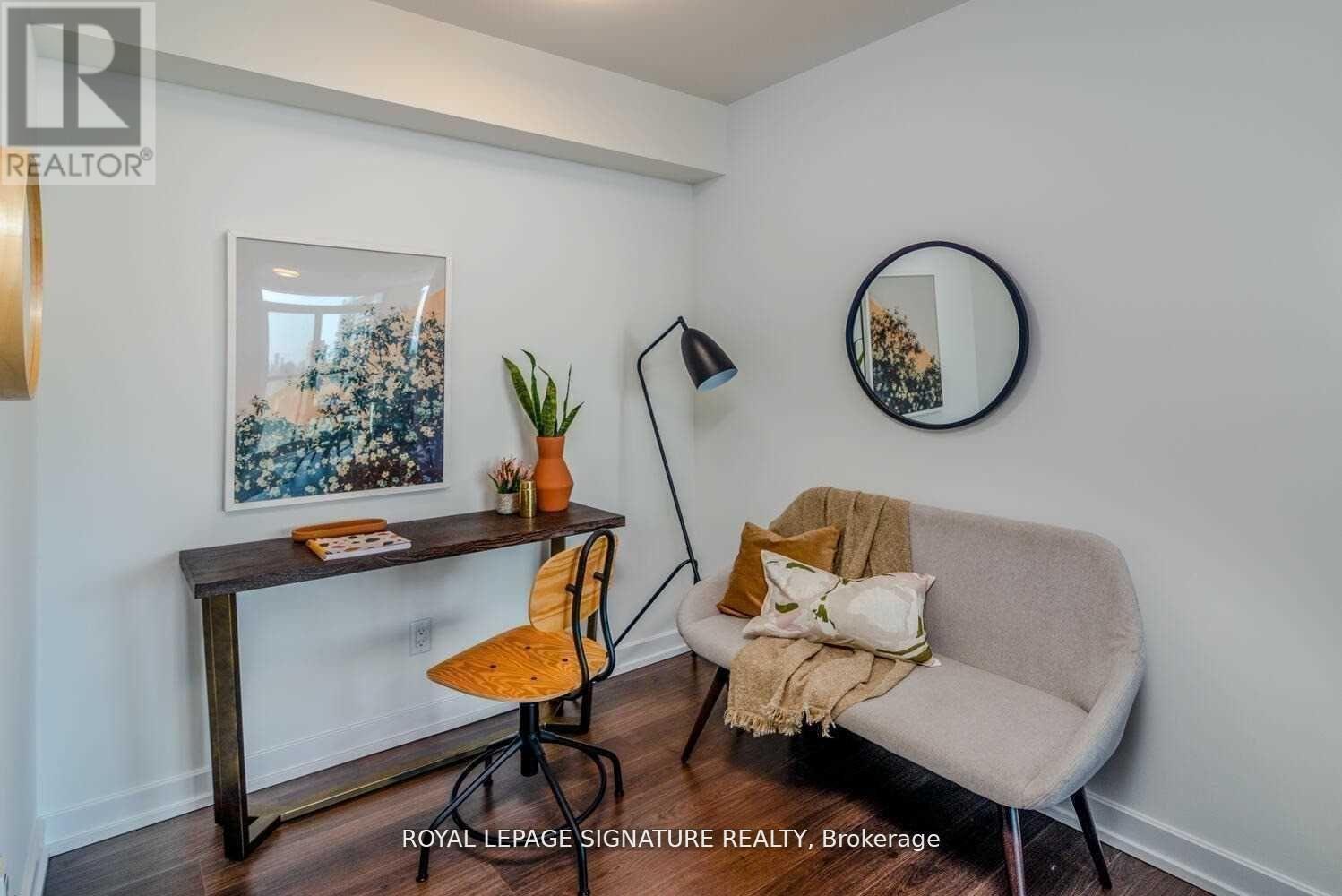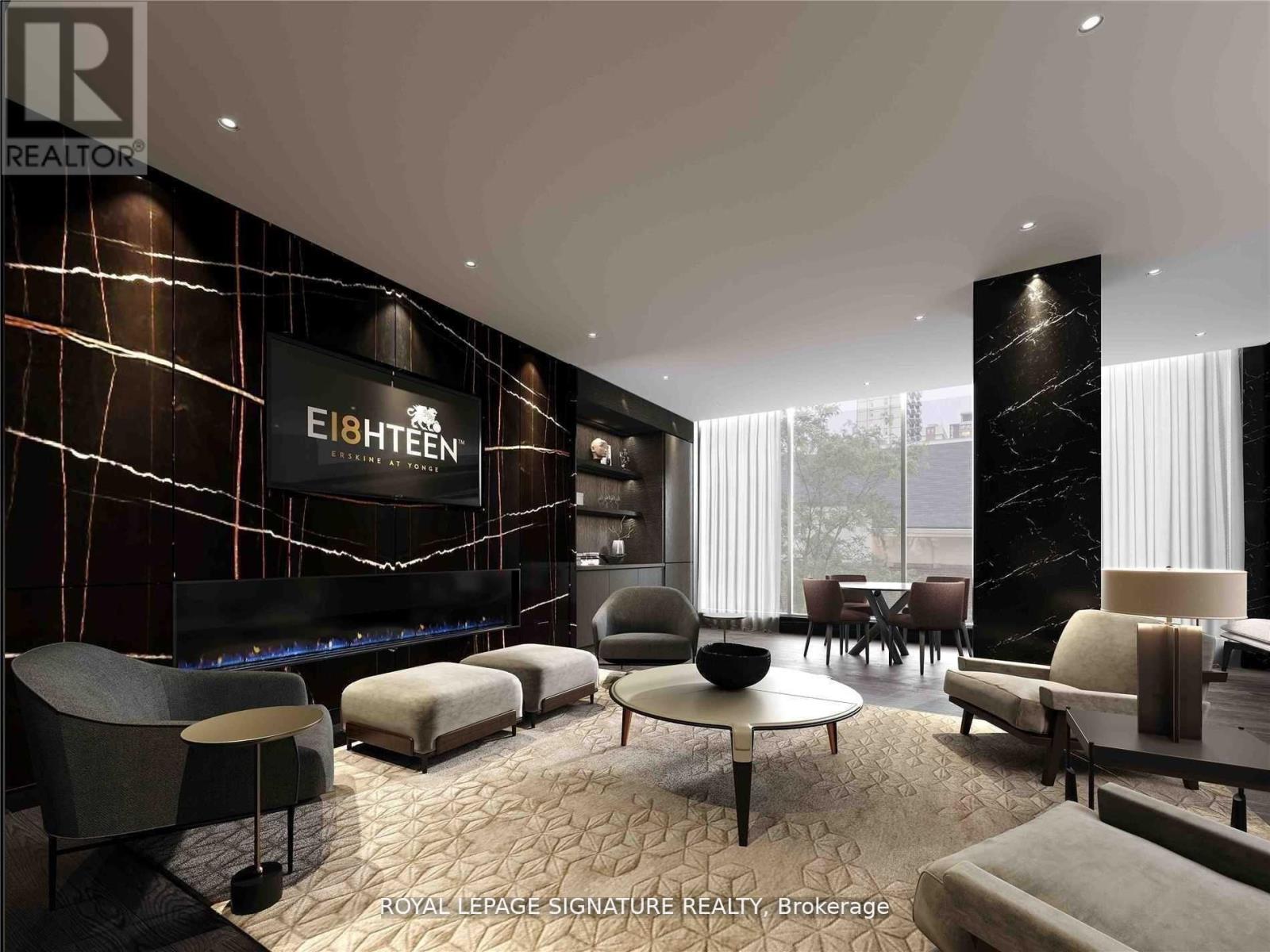3305 - 18 Erskine Avenue Toronto, Ontario M4P 0C9
$3,597 Monthly
***ONE MONTH RENT FREE***Opportunity to live in this rarely available stunning CHAPLIN Model PENTHOUSE Suite! This 2-Bedroom + Den unit features 9-foot ceilings and a southeast-facing view filling the suite with lots of natural light! The open concept design boasts beautiful finishes, including laminate flooring, quartz countertops, and stainless steel appliances. Theden offers flexibility for a home office or extra space! Do not miss this incredible opportunity! Fabulous top-tier amenities are offered in this prime location, just steps from transit, dining and shopping! (id:58043)
Property Details
| MLS® Number | C12110085 |
| Property Type | Single Family |
| Neigbourhood | North York |
| Community Name | Mount Pleasant West |
| Amenities Near By | Park, Place Of Worship, Public Transit, Schools |
| Community Features | Pet Restrictions |
| Features | Balcony, Carpet Free |
| Parking Space Total | 1 |
| View Type | City View |
Building
| Bathroom Total | 2 |
| Bedrooms Above Ground | 2 |
| Bedrooms Below Ground | 1 |
| Bedrooms Total | 3 |
| Amenities | Security/concierge, Exercise Centre, Party Room |
| Appliances | Blinds, Cooktop, Dishwasher, Dryer, Microwave, Oven, Hood Fan, Washer, Refrigerator |
| Cooling Type | Central Air Conditioning |
| Exterior Finish | Brick |
| Flooring Type | Laminate |
| Heating Fuel | Natural Gas |
| Heating Type | Forced Air |
| Size Interior | 800 - 899 Ft2 |
| Type | Apartment |
Parking
| Underground | |
| Garage |
Land
| Acreage | No |
| Land Amenities | Park, Place Of Worship, Public Transit, Schools |
Rooms
| Level | Type | Length | Width | Dimensions |
|---|---|---|---|---|
| Flat | Living Room | 5.99 m | 3.48 m | 5.99 m x 3.48 m |
| Flat | Dining Room | 5.99 m | 3.86 m | 5.99 m x 3.86 m |
| Flat | Kitchen | 5.99 m | 3.86 m | 5.99 m x 3.86 m |
| Flat | Primary Bedroom | 3.15 m | 3.1 m | 3.15 m x 3.1 m |
| Flat | Bedroom 2 | 3 m | 2.84 m | 3 m x 2.84 m |
| Flat | Den | 2.79 m | 2.13 m | 2.79 m x 2.13 m |
Contact Us
Contact us for more information

Christina Marie Paisley
Salesperson
www.christinapaisley.com/
www.facebook.com/ChristinaPaisleyRealEstate/
8 Sampson Mews Suite 201 The Shops At Don Mills
Toronto, Ontario M3C 0H5
(416) 443-0300
(416) 443-8619


























