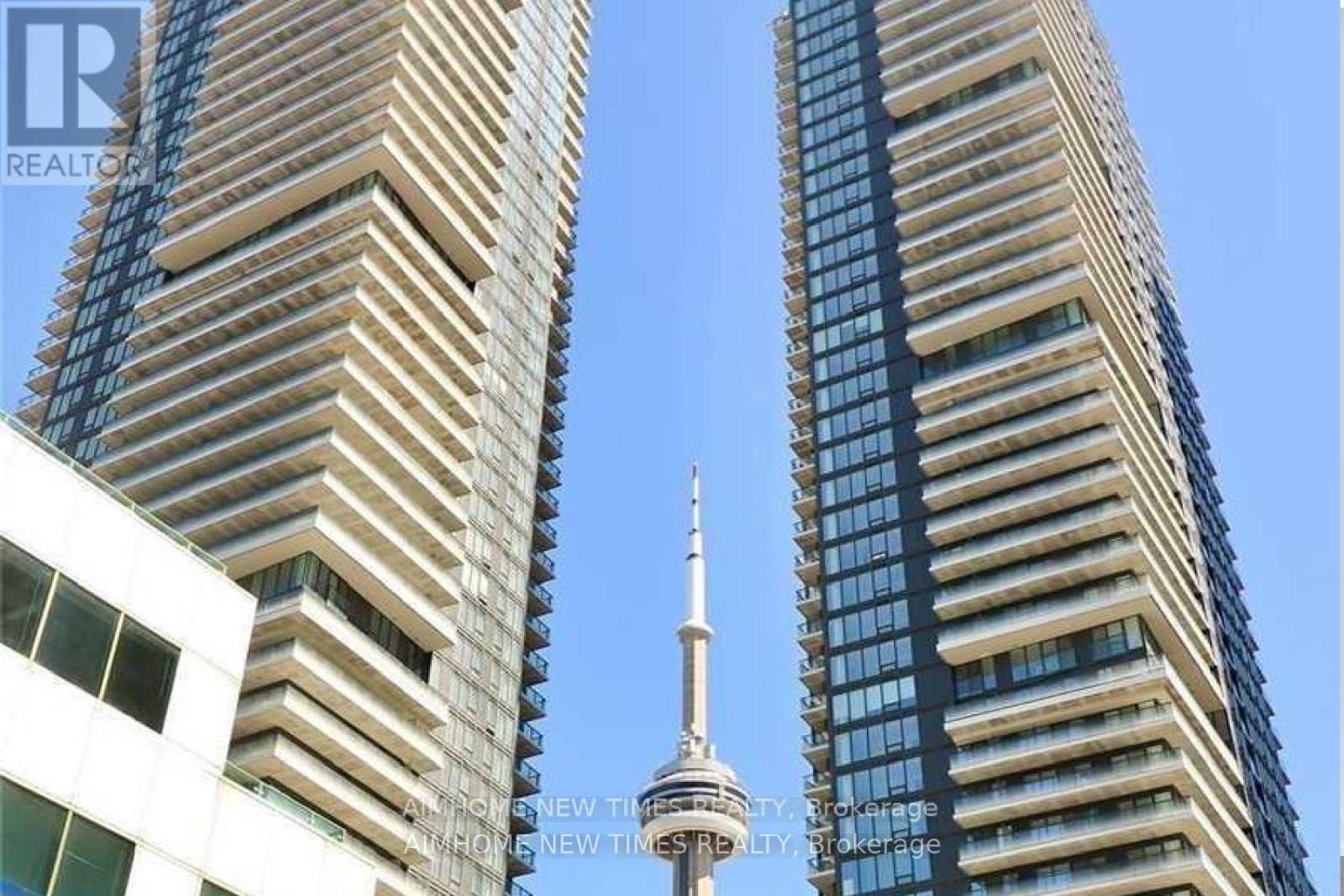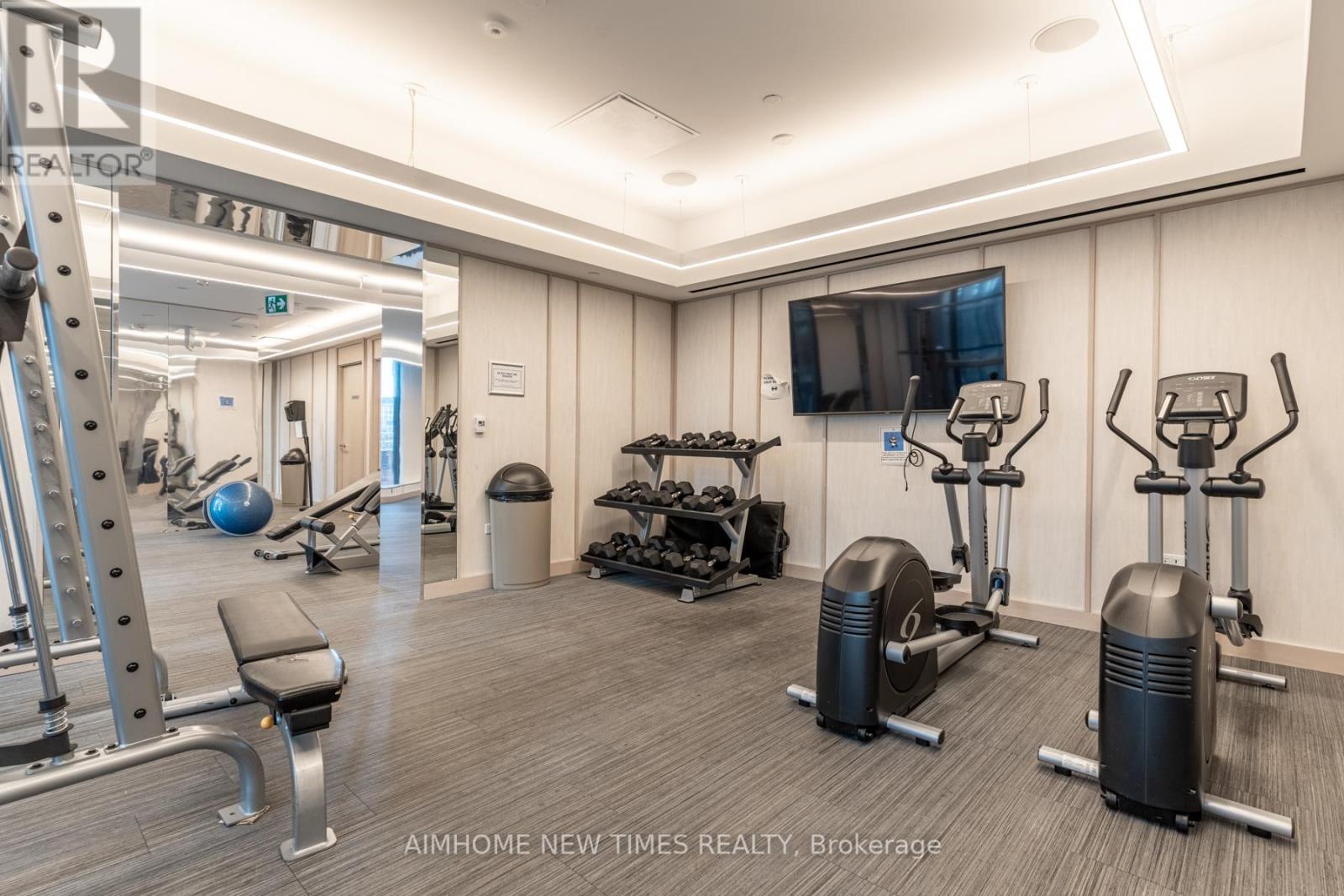3311 - 125 Blue Jays Way Toronto, Ontario M5V 0N5
$770,000Maintenance, Common Area Maintenance, Insurance, Heat
$625.77 Monthly
Maintenance, Common Area Maintenance, Insurance, Heat
$625.77 MonthlyRare South-East Facing, High-Floor Suite in a Prestigious EllisDon-Built Condo, featuring 847 sq. ft. of interior space + 291 sq. ft. wrap-around balcony, totaling 1,138 sq. ft. of luxurious living! This 4-year-old building features a stunning 3 Bedrooms + Study suite with a large wrap-around balcony, offering breathtaking views of the lake and city skyline. The suite boasts 9-ft ceilings, floor-to-ceiling windows, and is bathed in natural sunlight throughout the day. Located in the vibrant downtown residential district, you'll be steps away from fine dining, entertainment like TIFF, Second City, and theatres, as well as The Path, the subway, the Financial District, Rogers Centre, and the iconic CN Tower. With the 24-hour King Streetcar at your doorstep and the Gardiner Expressway just moments away, convenience is key. A must-see unit for urban living enthusiasts! **** EXTRAS **** Built-In Fridge, Dishwasher, Cooktop, Stacked Washer/Dryer, Light Fixture And Window Covering. (id:58043)
Property Details
| MLS® Number | C9391906 |
| Property Type | Single Family |
| Community Name | Waterfront Communities C1 |
| AmenitiesNearBy | Hospital, Park, Public Transit |
| CommunityFeatures | Pet Restrictions |
| Features | Balcony, In Suite Laundry |
| PoolType | Indoor Pool |
| ViewType | View |
Building
| BathroomTotal | 2 |
| BedroomsAboveGround | 3 |
| BedroomsTotal | 3 |
| Amenities | Recreation Centre, Visitor Parking |
| CoolingType | Central Air Conditioning |
| ExteriorFinish | Brick, Concrete |
| FlooringType | Laminate |
| HeatingFuel | Natural Gas |
| HeatingType | Forced Air |
| SizeInterior | 799.9932 - 898.9921 Sqft |
| Type | Apartment |
Parking
| Underground |
Land
| Acreage | No |
| LandAmenities | Hospital, Park, Public Transit |
Rooms
| Level | Type | Length | Width | Dimensions |
|---|---|---|---|---|
| Main Level | Living Room | 5.77 m | 3.6 m | 5.77 m x 3.6 m |
| Main Level | Kitchen | 5.77 m | 3.6 m | 5.77 m x 3.6 m |
| Main Level | Primary Bedroom | 2.9 m | 2.69 m | 2.9 m x 2.69 m |
| Main Level | Bedroom 2 | 2.82 m | 2.57 m | 2.82 m x 2.57 m |
| Main Level | Bedroom 3 | 2.67 m | 2.44 m | 2.67 m x 2.44 m |
| Ground Level | Study | Measurements not available |
Interested?
Contact us for more information
Allen Kou
Broker of Record
2175 Sheppard Ave E #108
Toronto, Ontario M2J 1W8

















