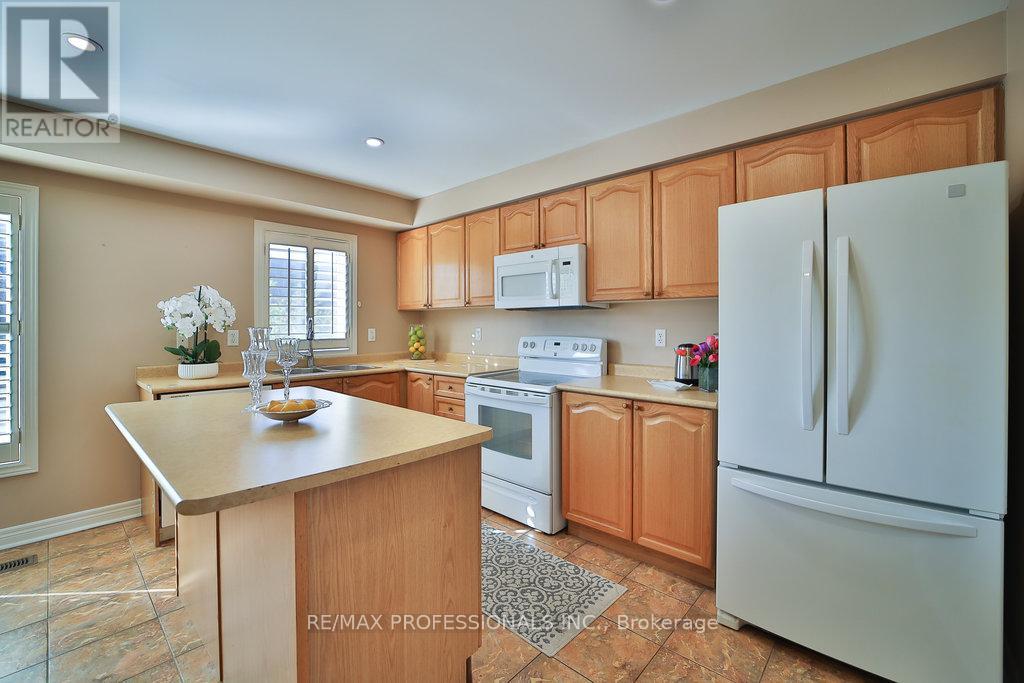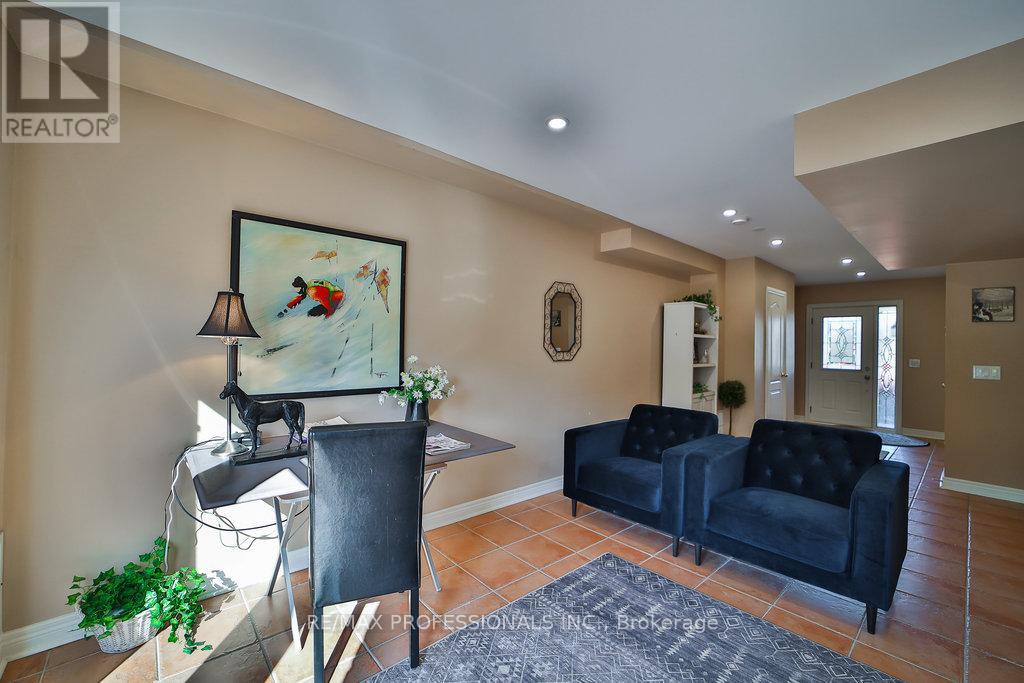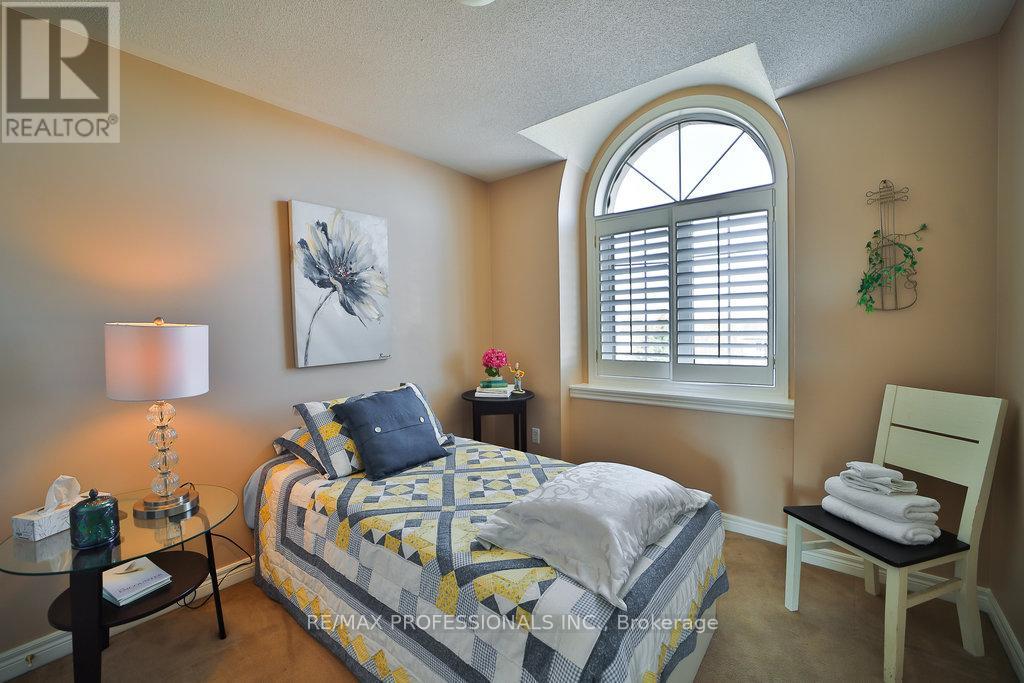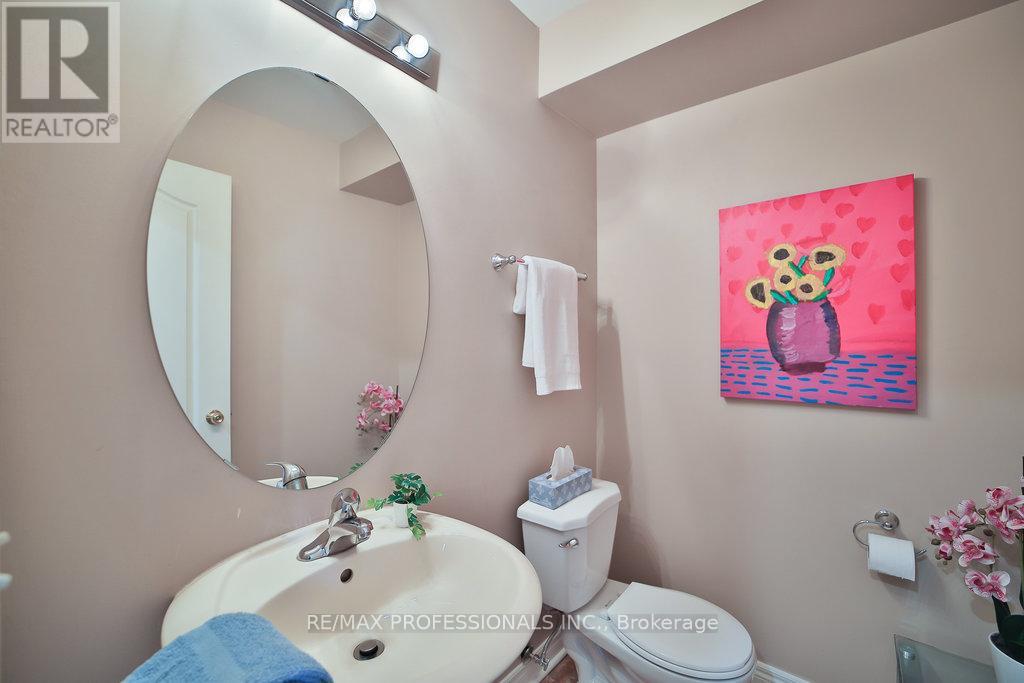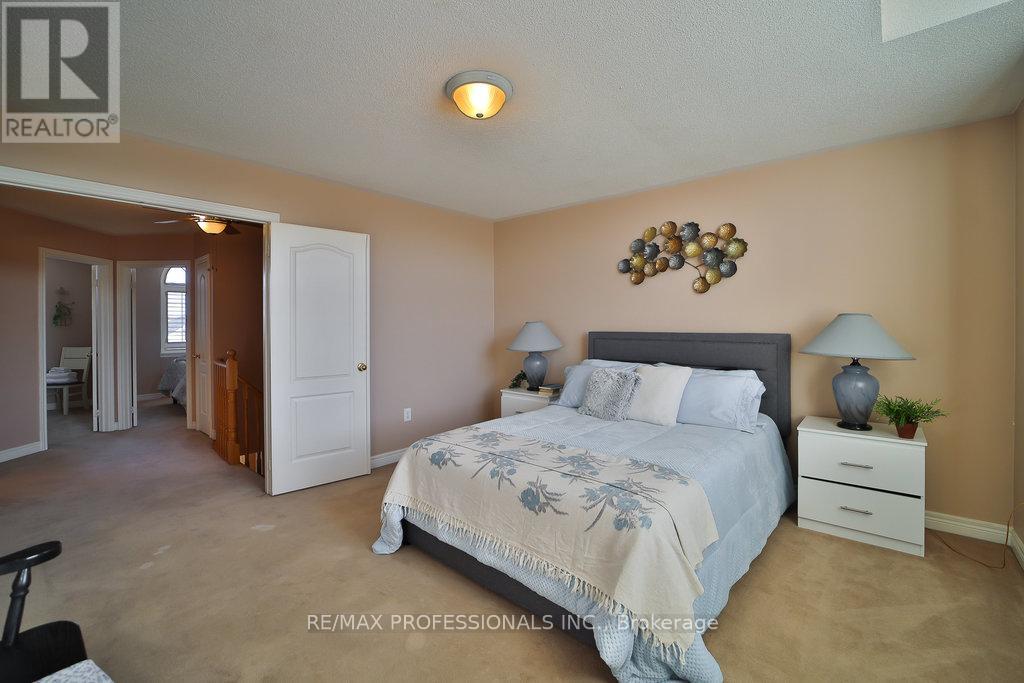3319 Southwick Street Mississauga, Ontario L5M 7K9
$3,500 Monthly
Desirable Freehold townhouse in a prime location, offering 1900 sqft of living space. The main floor features garage access, a large laundry room with a window, and a double-door walkout to a fenced backyard. The second floor boasts a spacious eat-in kitchen with a gas fireplace, flat ceiling ceramic floor, California shutters, and pot lights. Generous living room with fireplace, hardwood floor, and California shutters. Convenient powder room with ceramic floor. The third floor includes a spacious primary room with a four-piece ensuite, California shutters, and a walk-in closet. Minutes away from Credit Valley Hospital, Highway 403, Erin Mills Shopping Mall, parks, buses, and schools. **** EXTRAS **** Fridge, Stove, Dishwasher. Washer And Dryer. All Elf's And Window Coverings. (id:58043)
Property Details
| MLS® Number | W10440828 |
| Property Type | Single Family |
| Neigbourhood | Churchill Meadows |
| Community Name | Churchill Meadows |
| AmenitiesNearBy | Hospital, Park, Public Transit, Schools |
| ParkingSpaceTotal | 3 |
Building
| BathroomTotal | 3 |
| BedroomsAboveGround | 3 |
| BedroomsTotal | 3 |
| BasementDevelopment | Finished |
| BasementFeatures | Walk Out |
| BasementType | N/a (finished) |
| ConstructionStyleAttachment | Attached |
| CoolingType | Central Air Conditioning |
| ExteriorFinish | Brick |
| FireplacePresent | Yes |
| FlooringType | Hardwood, Ceramic, Carpeted |
| FoundationType | Unknown |
| HalfBathTotal | 1 |
| HeatingFuel | Natural Gas |
| HeatingType | Forced Air |
| StoriesTotal | 3 |
| SizeInterior | 1499.9875 - 1999.983 Sqft |
| Type | Row / Townhouse |
| UtilityWater | Municipal Water |
Parking
| Garage |
Land
| Acreage | No |
| FenceType | Fenced Yard |
| LandAmenities | Hospital, Park, Public Transit, Schools |
| Sewer | Sanitary Sewer |
| SizeDepth | 100 Ft |
| SizeFrontage | 20 Ft |
| SizeIrregular | 20 X 100 Ft |
| SizeTotalText | 20 X 100 Ft |
Rooms
| Level | Type | Length | Width | Dimensions |
|---|---|---|---|---|
| Second Level | Primary Bedroom | 4.06 m | 4.34 m | 4.06 m x 4.34 m |
| Second Level | Bedroom 2 | 2.85 m | 3.85 m | 2.85 m x 3.85 m |
| Second Level | Bedroom 3 | 2.84 m | 3.34 m | 2.84 m x 3.34 m |
| Main Level | Living Room | 5.79 m | 6.2 m | 5.79 m x 6.2 m |
| Main Level | Dining Room | 3.14 m | 3.98 m | 3.14 m x 3.98 m |
| Main Level | Kitchen | 2.6 m | 4 m | 2.6 m x 4 m |
| Ground Level | Recreational, Games Room | 3.38 m | 3.85 m | 3.38 m x 3.85 m |
| Ground Level | Laundry Room | 2.47 m | 4.04 m | 2.47 m x 4.04 m |
Utilities
| Cable | Available |
| Sewer | Installed |
Interested?
Contact us for more information
Nola Padam Mattar
Salesperson
4242 Dundas St W Unit 9
Toronto, Ontario M8X 1Y6




