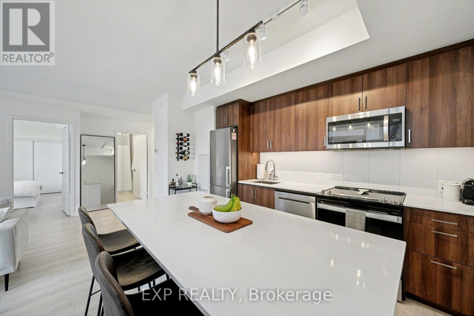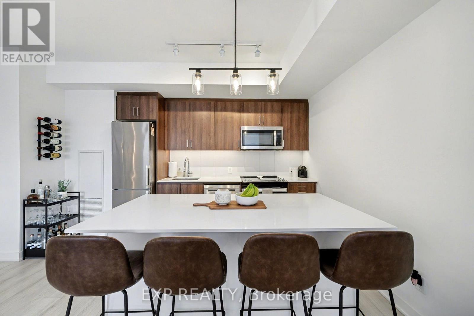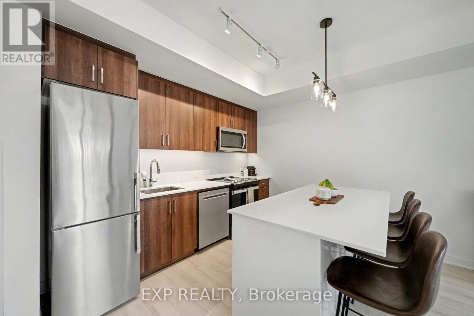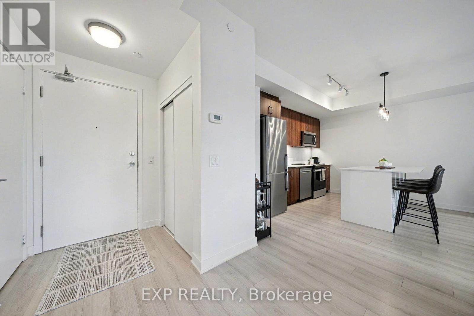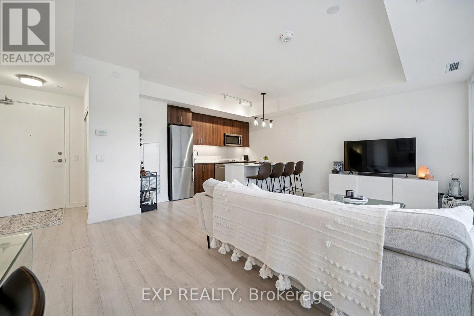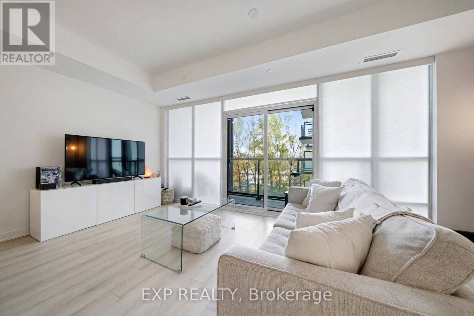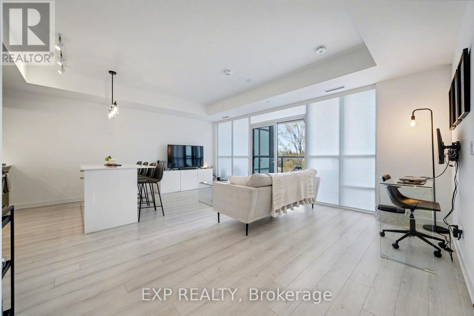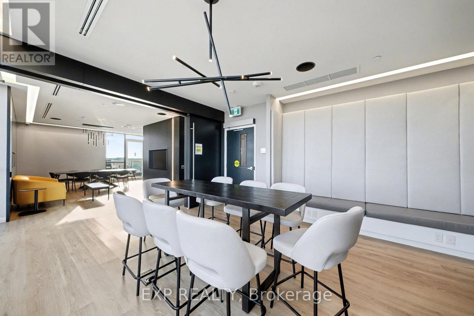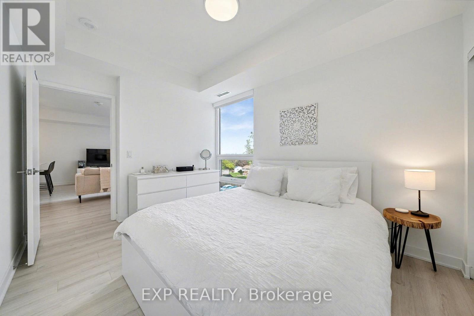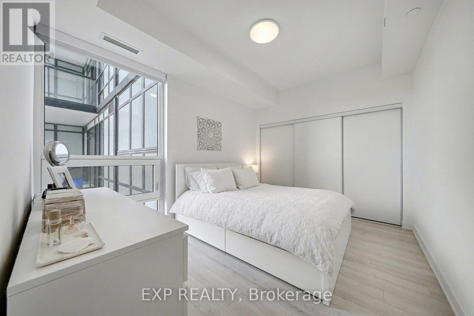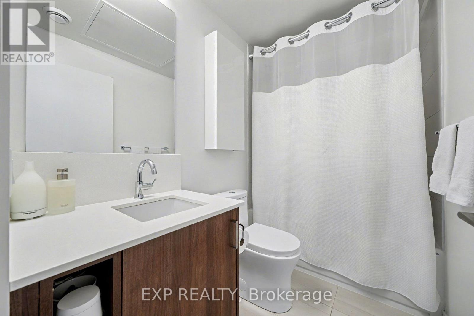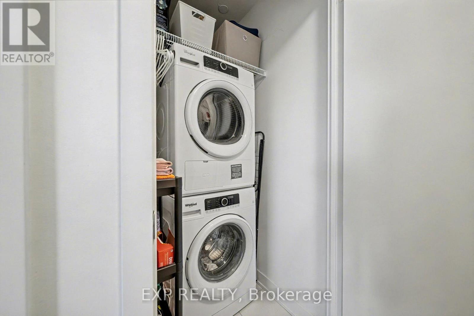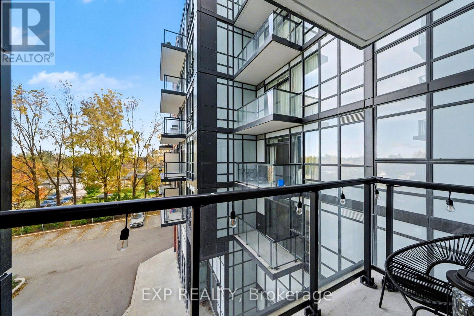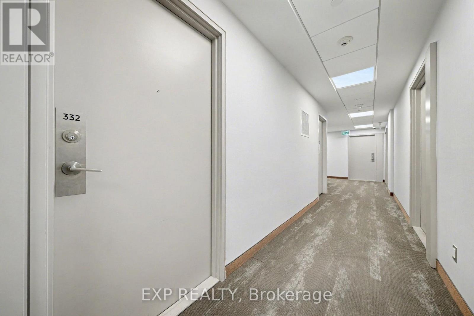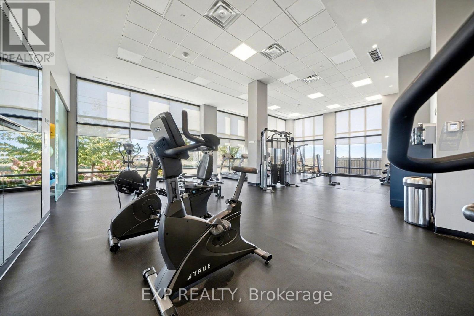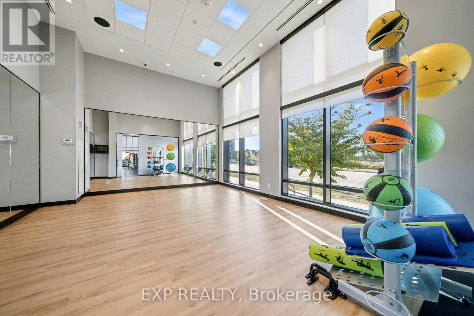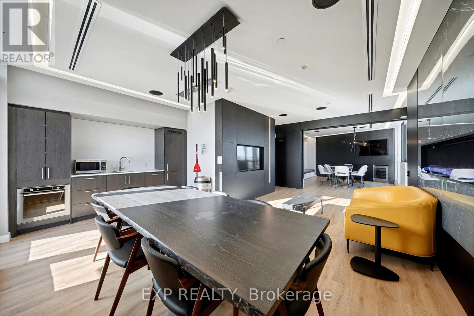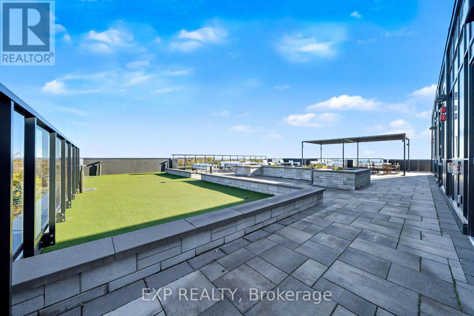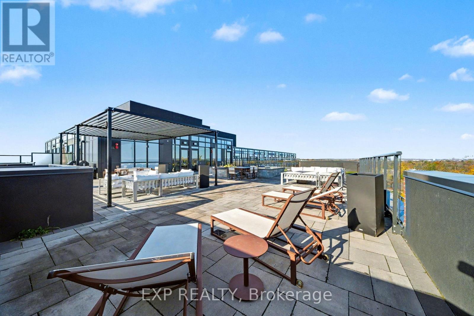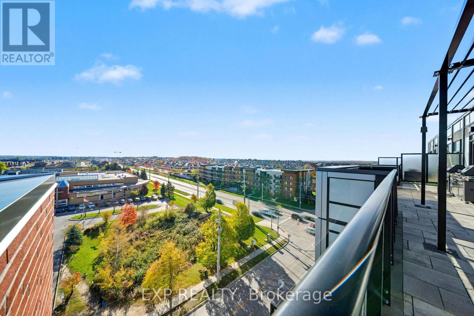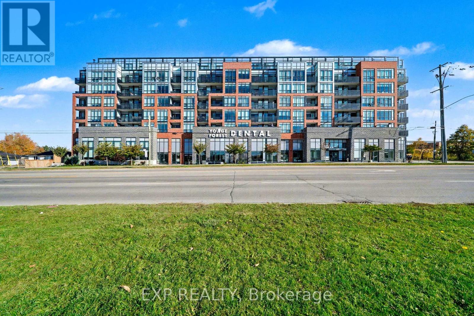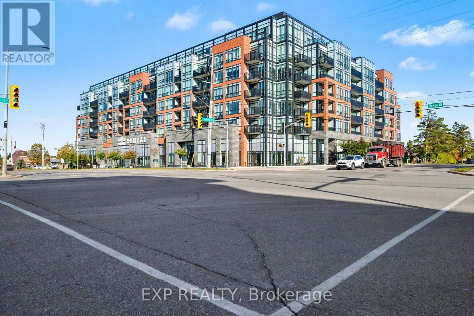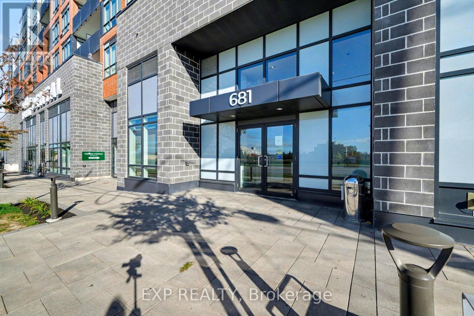332 - 681 Yonge Street Barrie, Ontario L4N 4E8
$2,100 Monthly
Welcome to 681 Yonge St #332 - a sleek and modern 720 sq. ft. 1-bedroom, 1-bath suite that blends style, comfort, and convenience. This bright, open-concept unit features an oversized kitchen island with quartz countertops, stainless steel appliances, and in-suite laundry. Parking is included for added ease. Residents enjoy exceptional amenities, including a full fitness centre, yoga studio, and a rooftop terrace perfect for summer entertaining. Ideally situated near shops, dining, transit, and everyday essentials, this unit offers contemporary living in one of Barrie's most convenient locations. One surace parking spot included. (id:58043)
Property Details
| MLS® Number | S12550932 |
| Property Type | Single Family |
| Community Name | Painswick South |
| Community Features | Pets Allowed With Restrictions |
| Features | Balcony, Carpet Free |
| Parking Space Total | 1 |
Building
| Bathroom Total | 1 |
| Bedrooms Above Ground | 1 |
| Bedrooms Total | 1 |
| Amenities | Separate Heating Controls |
| Appliances | All, Blinds |
| Basement Type | None |
| Cooling Type | Central Air Conditioning |
| Exterior Finish | Brick, Concrete |
| Heating Fuel | Natural Gas |
| Heating Type | Forced Air |
| Size Interior | 600 - 699 Ft2 |
| Type | Apartment |
Parking
| Underground | |
| Garage |
Land
| Acreage | No |
Rooms
| Level | Type | Length | Width | Dimensions |
|---|---|---|---|---|
| Main Level | Living Room | 5.93 m | 5.59 m | 5.93 m x 5.59 m |
| Main Level | Dining Room | 5.93 m | 5.59 m | 5.93 m x 5.59 m |
| Main Level | Kitchen | 5.93 m | 5.59 m | 5.93 m x 5.59 m |
| Main Level | Eating Area | 5.93 m | 5.59 m | 5.93 m x 5.59 m |
| Main Level | Bathroom | Measurements not available |
Contact Us
Contact us for more information

Jesse Stuart Taylor
Salesperson
4711 Yonge St 10th Flr, 106430
Toronto, Ontario M2N 6K8
(866) 530-7737

Rachel Langlois
Broker
343 Preston Street, 11th Floor
Ottawa, Ontario K1S 1N4
(866) 530-7737
(647) 849-3180
www.exprealty.ca/


