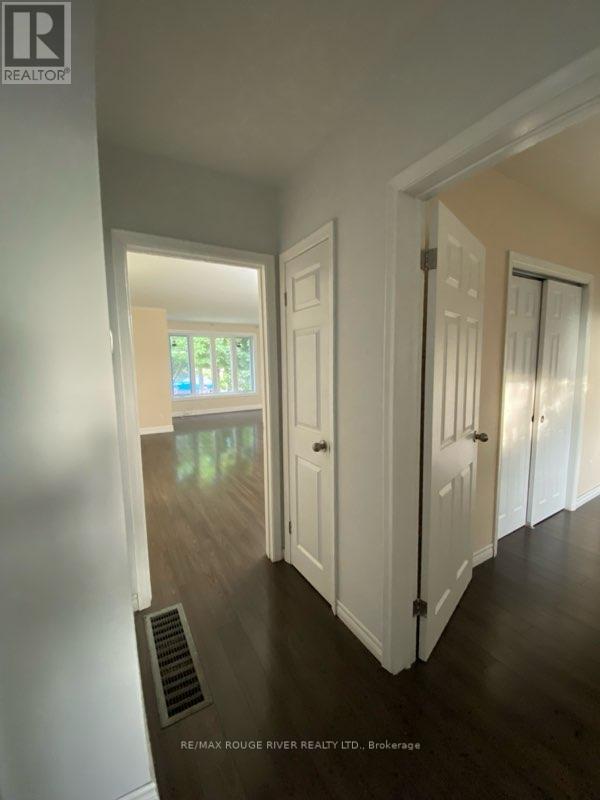332 Rosedale Drive Whitby, Ontario L1N 1Z3
$2,700 Monthly
Discover the perfect place to call home with this bright and spacious 3-bedroom main-floor bungalow, available for lease in the highly sought-after Downtown Whitby neighborhood. Featuring gleaming laminate and ceramic floors throughout, this home offers a large living and dining room with a picturesque front yard view, an eat-in kitchen with dark cabinets and a custom backsplash, and a full bathroom with a clean and modern design. Each of the three bedrooms is generously sized and equipped with ample closet space. Outside, the fully fenced yard provides a private retreat, perfect for relaxing or entertaining. Conveniently located close to parks, top-rated schools, public transit, and all the amenities that make Downtown Whitby so desirable, this home is an exceptional opportunity. Schedule your viewing today! **** EXTRAS **** Main floor tenant pays 65% of the utilities. (id:58043)
Property Details
| MLS® Number | E11883764 |
| Property Type | Single Family |
| Community Name | Downtown Whitby |
| AmenitiesNearBy | Park, Schools, Public Transit |
| ParkingSpaceTotal | 1 |
Building
| BathroomTotal | 2 |
| BedroomsAboveGround | 3 |
| BedroomsBelowGround | 2 |
| BedroomsTotal | 5 |
| ArchitecturalStyle | Bungalow |
| BasementDevelopment | Finished |
| BasementFeatures | Separate Entrance |
| BasementType | N/a (finished) |
| ConstructionStyleAttachment | Semi-detached |
| CoolingType | Central Air Conditioning |
| ExteriorFinish | Brick |
| FlooringType | Laminate, Ceramic |
| FoundationType | Unknown |
| HeatingFuel | Natural Gas |
| HeatingType | Forced Air |
| StoriesTotal | 1 |
| Type | House |
| UtilityWater | Municipal Water |
Land
| Acreage | No |
| FenceType | Fenced Yard |
| LandAmenities | Park, Schools, Public Transit |
| Sewer | Sanitary Sewer |
| SizeDepth | 100 Ft |
| SizeFrontage | 36 Ft ,6 In |
| SizeIrregular | 36.5 X 100 Ft |
| SizeTotalText | 36.5 X 100 Ft |
Rooms
| Level | Type | Length | Width | Dimensions |
|---|---|---|---|---|
| Main Level | Living Room | 4.24 m | 3.99 m | 4.24 m x 3.99 m |
| Main Level | Dining Room | 3.99 m | 2.49 m | 3.99 m x 2.49 m |
| Main Level | Kitchen | 3.99 m | 3.29 m | 3.99 m x 3.29 m |
| Main Level | Primary Bedroom | 3.89 m | 3.21 m | 3.89 m x 3.21 m |
| Main Level | Bedroom 2 | 2.99 m | 2.74 m | 2.99 m x 2.74 m |
| Main Level | Bedroom 3 | 3.79 m | 2.49 m | 3.79 m x 2.49 m |
Interested?
Contact us for more information
Lisa Fayle
Salesperson
372 Taunton Rd East #8
Whitby, Ontario L1R 0H4


















