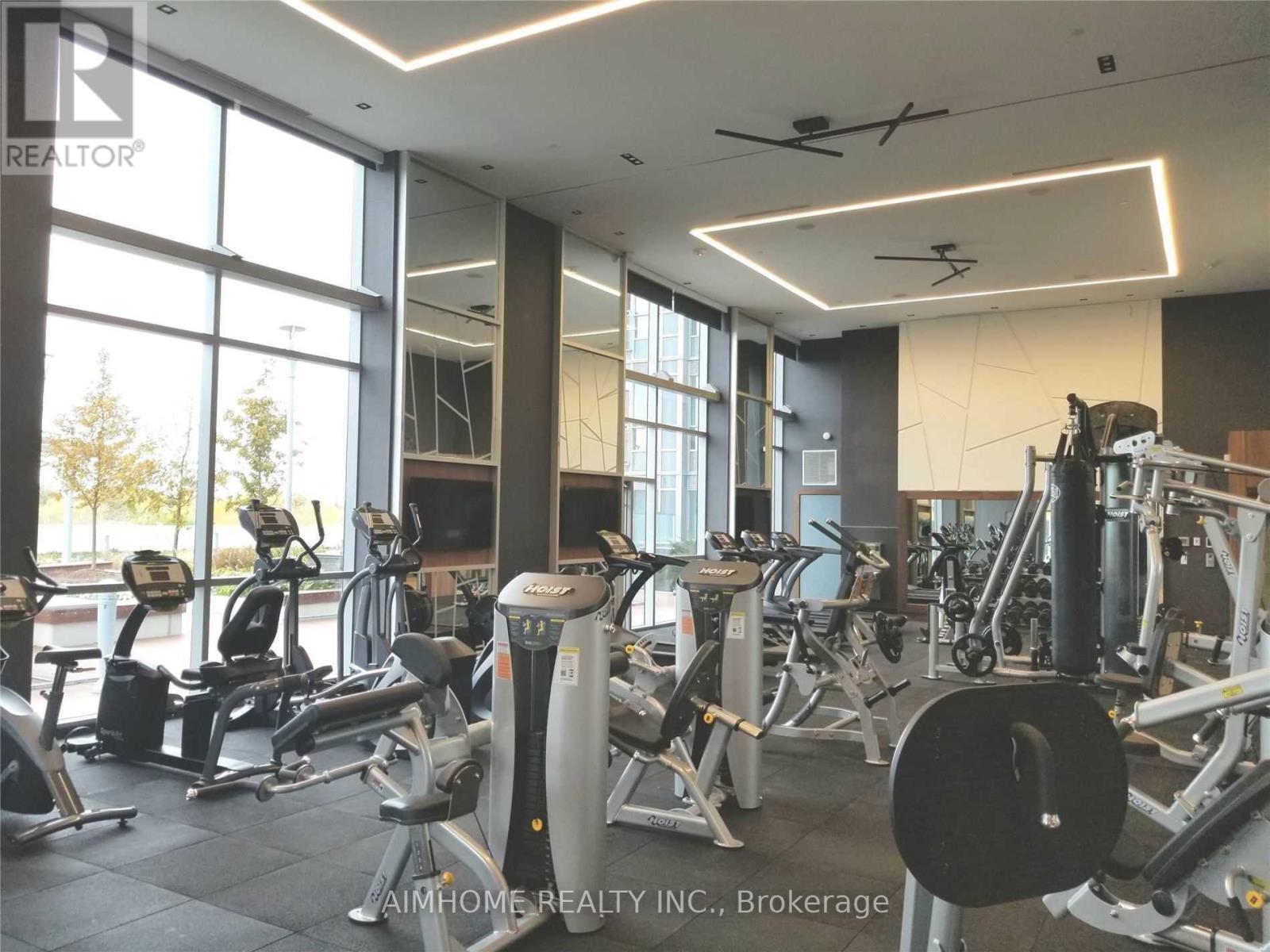3320 - 275 Village Green Square N Toronto, Ontario M1S 0L2
$2,350 Monthly
*Tridel's Avani At Metrogate* This Bright And Gorgeous Condo Awaits You! High Floor With Unobstructed View, Floor To Ceiling Windows. Laminate Floor Through Out, Modern Kitchen With Granite Counter Top. Den Can Be Considered As 2nd Bedroom. Parking is included, locker is included. State Of The Art Fitness Center, Sauna, Party Room. Right At The Cross Section Of Hwy 401 & Kennedy. Close To Scarborough Town Center, Shopping Stores And World Class Amenities, Walking Steps To Ttc, This Tridel Unit Is Well Cared For With Too Many Upgrades To Mention! Come See For Yourself! **** EXTRAS **** 24 Hour Conceirge,Unlimited Internet, Alarm System Connected To Concierge, 2 Party Rooms, Roof Top Terrace With Bbq,Billiard Room,2 Guest Suites,Movie Theatre,Dog Wash Spa, Daycare! Ss Appliances-Fridge, Stove, Dishwasher, Washer Dryer,Elfs (id:58043)
Property Details
| MLS® Number | E9388548 |
| Property Type | Single Family |
| Neigbourhood | Agincourt South-Malvern West |
| Community Name | Agincourt South-Malvern West |
| CommunityFeatures | Pet Restrictions |
| Features | Balcony, In Suite Laundry |
| ParkingSpaceTotal | 1 |
| ViewType | City View |
Building
| BathroomTotal | 1 |
| BedroomsAboveGround | 1 |
| BedroomsBelowGround | 1 |
| BedroomsTotal | 2 |
| Amenities | Visitor Parking, Security/concierge, Party Room, Exercise Centre, Storage - Locker |
| CoolingType | Central Air Conditioning |
| ExteriorFinish | Brick |
| HeatingFuel | Natural Gas |
| HeatingType | Forced Air |
| SizeInterior | 499.9955 - 598.9955 Sqft |
| Type | Apartment |
Parking
| Underground |
Land
| Acreage | No |
Rooms
| Level | Type | Length | Width | Dimensions |
|---|---|---|---|---|
| Other | Kitchen | Measurements not available | ||
| Other | Bedroom | Measurements not available | ||
| Other | Den | Measurements not available | ||
| Other | Bathroom | Measurements not available |
Interested?
Contact us for more information
Cassie Wang
Salesperson
2175 Sheppard Ave E. Suite 106
Toronto, Ontario M2J 1W8
































