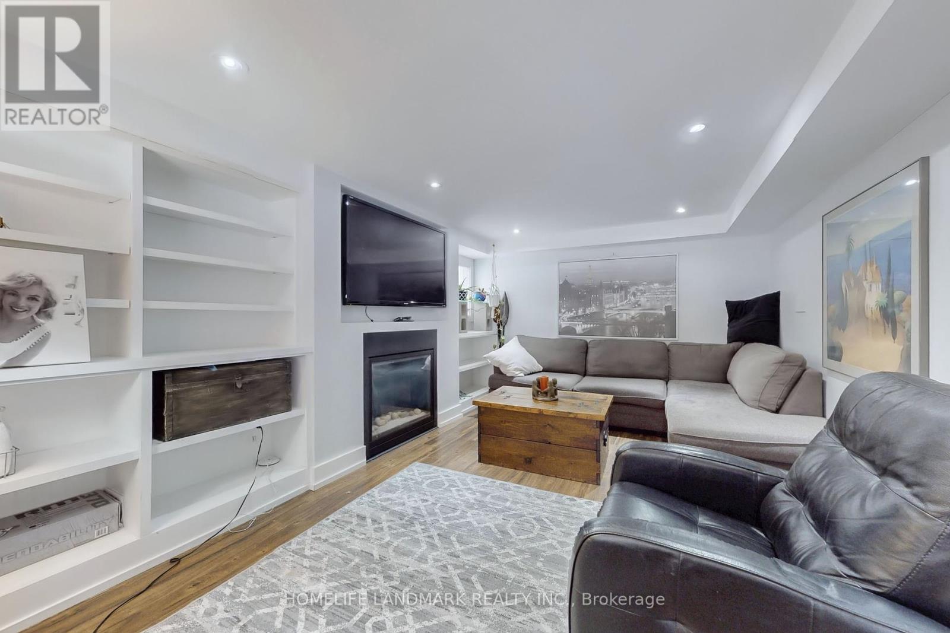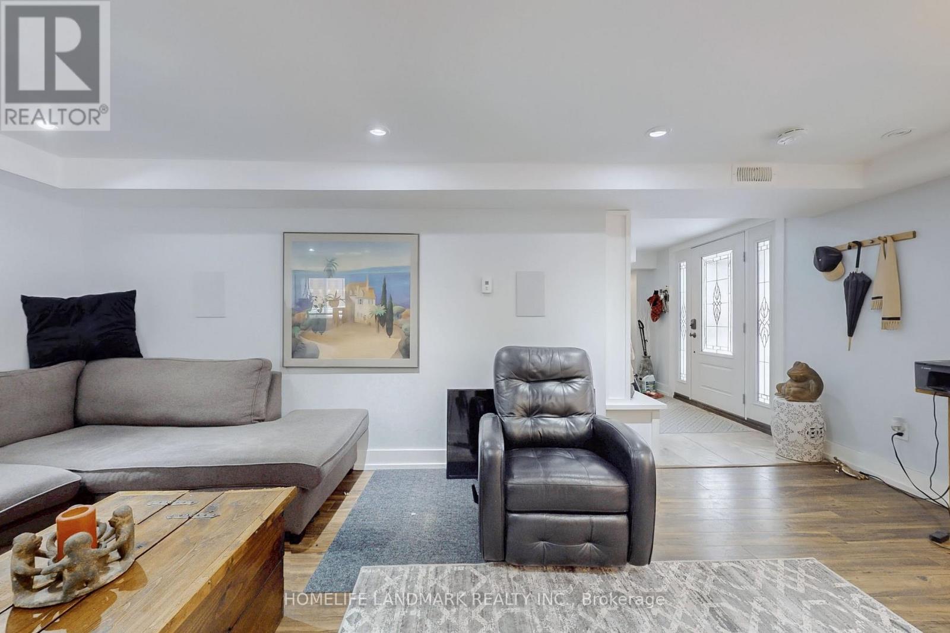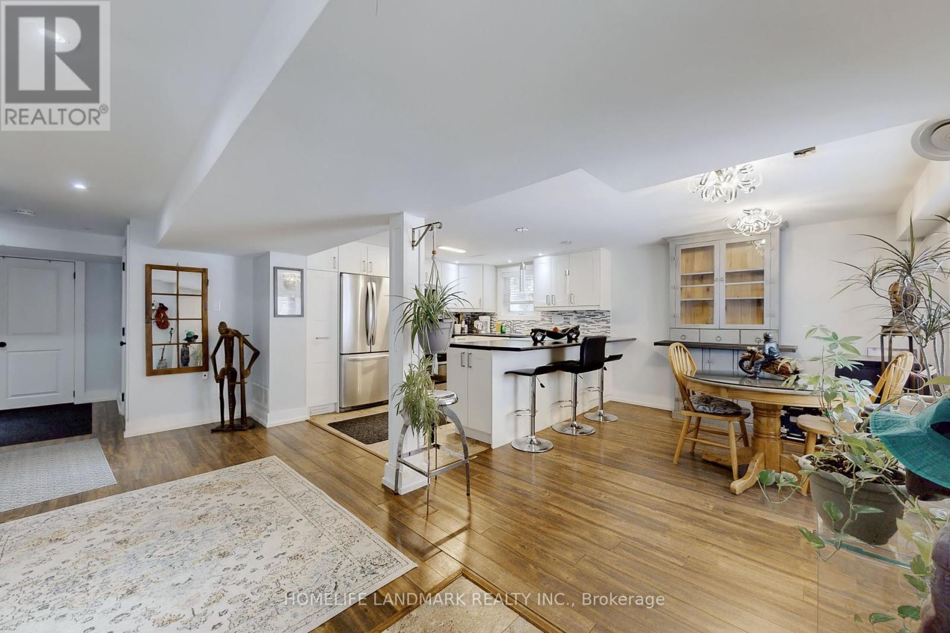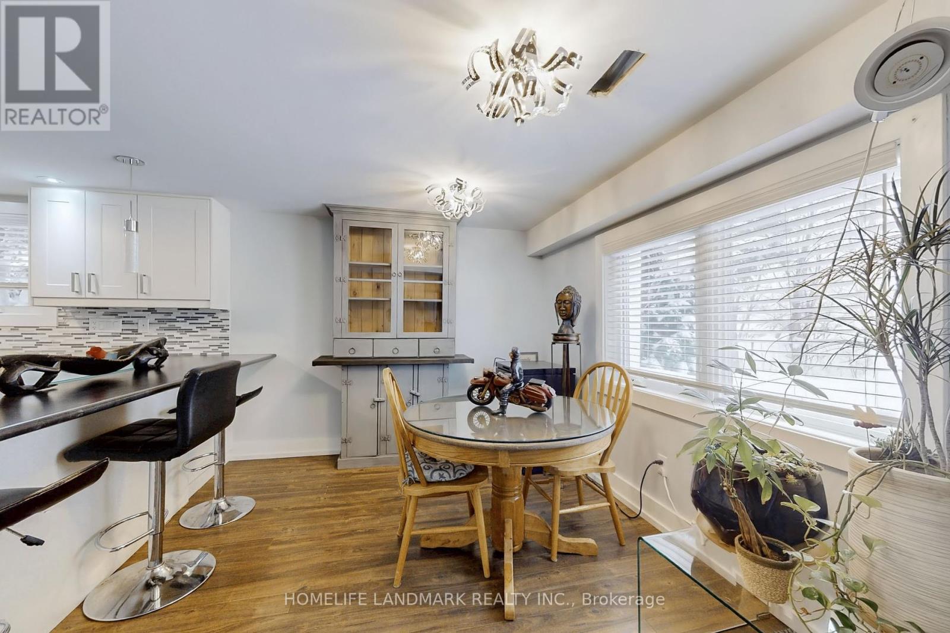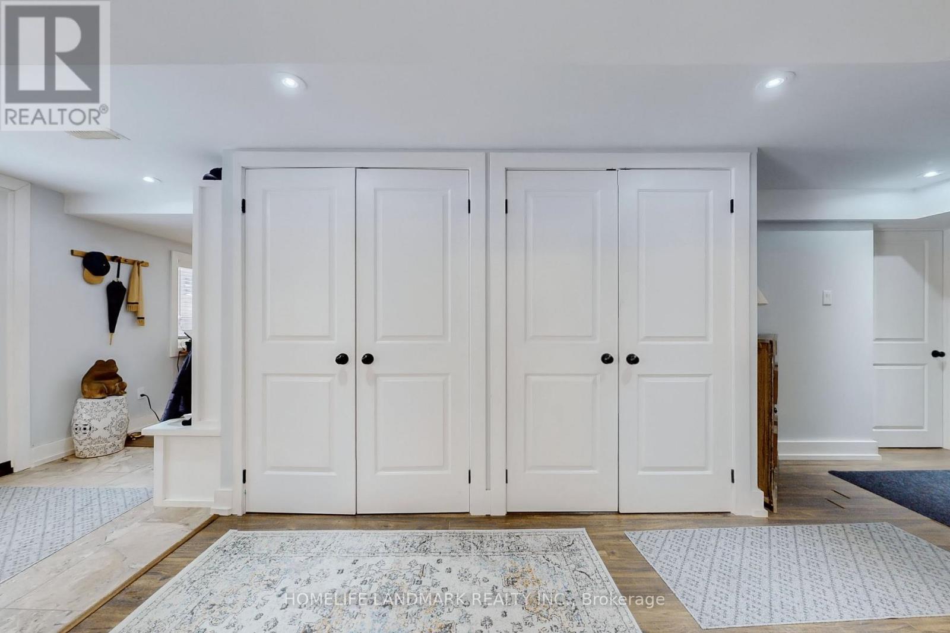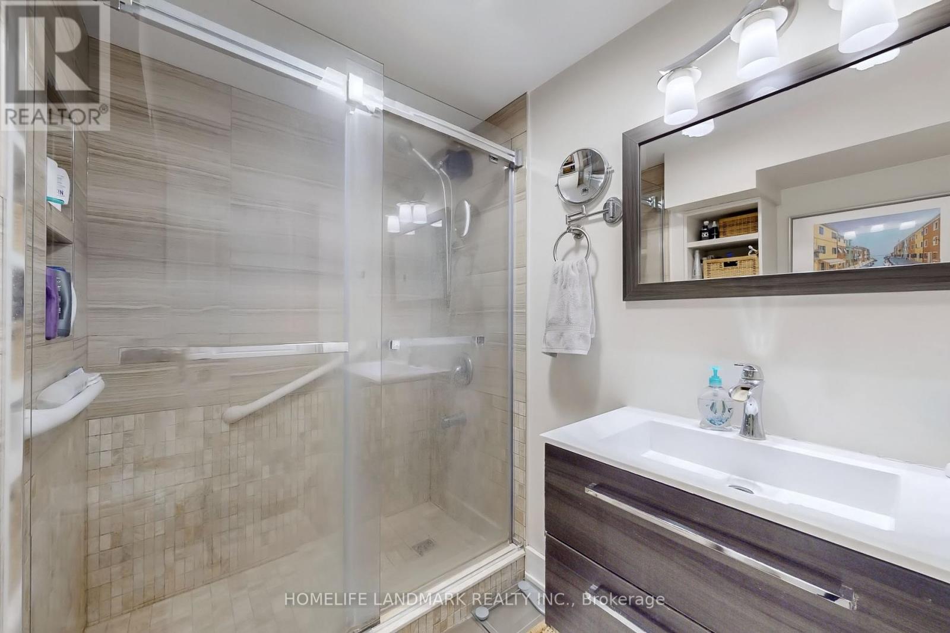333 Rannie Road Newmarket, Ontario L3X 1K3
$2,100 Monthly
This thoughtfully designed, legal garden-level apartment is part of a detached home and offers a private entrance at the same level as the backyard. The unit features a spacious bedroom with ample closet space, a modern kitchen with a peninsula and breakfast bar, and a bright living area enhanced by a gas fireplace, built-in bookshelves, and a TV (no cable network included). A well-appointed 3-piece bathroom and large above-grade windows allow for plenty of natural light.Located steps from Yonge Street and public transportation, this apartment provides easy access to schools, shops, restaurants, and other conveniences. Additional features include dedicated laundry, stainless steel kitchen appliances, and WiFi internet. The tenant is responsible for 30% of utilities (gas, electricity, water, and waste). One parking space is available in the driveway, and smoking is not permitted.This thoughtfully designed, legal garden-level apartment is part of a detached home and offers a private entrance at the same level as the backyard. The unit features a spacious bedroom with ample closet space, a modern kitchen with a peninsula and breakfast bar, and a bright living area enhanced by a gas fireplace, built-in bookshelves, and a TV (no cable network included). A well-appointed 3-piece bathroom and large above-grade windows allow for plenty of natural light.Located steps from Yonge Street and public transportation, this apartment provides easy access to schools, shops, restaurants, and other conveniences. Additional features include dedicated laundry, stainless steel kitchen appliances, and WiFi internet. The tenant is responsible for 30% of utilities (gas, electricity, water, and waste). One parking space is available in the driveway, and smoking is not permitted. (id:58043)
Property Details
| MLS® Number | N11977869 |
| Property Type | Single Family |
| Neigbourhood | Summerhill |
| Community Name | Summerhill Estates |
| ParkingSpaceTotal | 4 |
Building
| BathroomTotal | 4 |
| BedroomsAboveGround | 4 |
| BedroomsBelowGround | 1 |
| BedroomsTotal | 5 |
| BasementDevelopment | Finished |
| BasementFeatures | Apartment In Basement, Walk Out |
| BasementType | N/a (finished) |
| CoolingType | Central Air Conditioning, Air Exchanger |
| ExteriorFinish | Brick |
| FireplacePresent | Yes |
| FlooringType | Ceramic, Laminate, Hardwood |
| HalfBathTotal | 1 |
| HeatingFuel | Natural Gas |
| HeatingType | Forced Air |
| StoriesTotal | 2 |
| Type | Other |
| UtilityWater | Municipal Water |
Parking
| Attached Garage | |
| Garage |
Land
| Acreage | No |
| Sewer | Sanitary Sewer |
| SizeDepth | 102 Ft ,7 In |
| SizeFrontage | 49 Ft ,2 In |
| SizeIrregular | 49.21 X 102.65 Ft ; Irreg: N 107.71 R 63.97 |
| SizeTotalText | 49.21 X 102.65 Ft ; Irreg: N 107.71 R 63.97 |
Rooms
| Level | Type | Length | Width | Dimensions |
|---|---|---|---|---|
| Lower Level | Kitchen | 3.42 m | 3.17 m | 3.42 m x 3.17 m |
| Lower Level | Bedroom | 4.3 m | 3.43 m | 4.3 m x 3.43 m |
| Lower Level | Living Room | 5.79 m | 3.47 m | 5.79 m x 3.47 m |
| Main Level | Living Room | 4.83 m | 3.64 m | 4.83 m x 3.64 m |
| Main Level | Dining Room | 3.67 m | 3.64 m | 3.67 m x 3.64 m |
| Main Level | Kitchen | 3.91 m | 3.04 m | 3.91 m x 3.04 m |
| Main Level | Eating Area | 3.04 m | 2.7 m | 3.04 m x 2.7 m |
| Main Level | Family Room | 5.76 m | 3.63 m | 5.76 m x 3.63 m |
| Upper Level | Primary Bedroom | 6.11 m | 3.63 m | 6.11 m x 3.63 m |
| Upper Level | Bedroom 2 | 4.09 m | 3.53 m | 4.09 m x 3.53 m |
| Upper Level | Bedroom 3 | 4.24 m | 2.9 m | 4.24 m x 2.9 m |
| Upper Level | Bedroom 4 | 3.62 m | 3.01 m | 3.62 m x 3.01 m |
Interested?
Contact us for more information
Hotan Hojjati
Salesperson
7240 Woodbine Ave Unit 103
Markham, Ontario L3R 1A4
Reza Karbassi
Salesperson
7240 Woodbine Ave Unit 103
Markham, Ontario L3R 1A4


