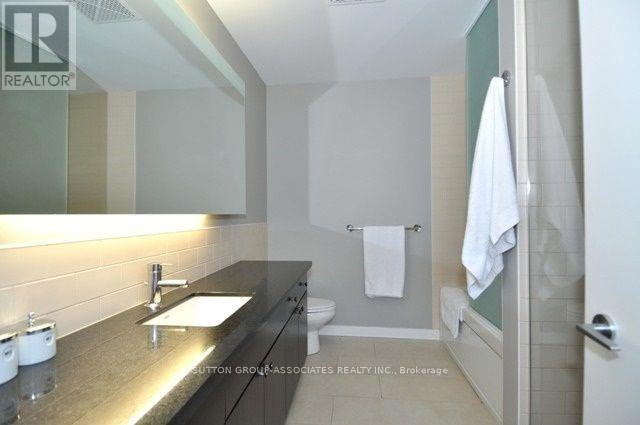334 - 1005 King Street W Toronto, Ontario M6K 3M8
$3,600 Monthly
Simply stunning in the heart of King West! Truly unique DNA 2-Level Loft. Glorious space & light - 1255 Sq Ft over two levels. Fabulous finishes, hardwood floors, kitchen with stainless steel appliances, Granite counters & Custom Pantry. Enormous Primary suite w/Jacuzzi tub/Separate Glass shower, double walk-in closets plus walkout to huge terrace overlooking Massey Harris Park. Gas BBQ on terrace included! Plus, an extra balcony off the living room. A Must See! (id:58043)
Property Details
| MLS® Number | C9391888 |
| Property Type | Single Family |
| Neigbourhood | Niagara |
| Community Name | Niagara |
| CommunityFeatures | Pets Not Allowed |
| ParkingSpaceTotal | 1 |
Building
| BathroomTotal | 2 |
| BedroomsAboveGround | 2 |
| BedroomsTotal | 2 |
| Amenities | Exercise Centre, Party Room, Visitor Parking |
| Appliances | Blinds, Dishwasher, Dryer, Microwave, Range, Refrigerator, Stove, Washer |
| CoolingType | Central Air Conditioning |
| ExteriorFinish | Brick, Concrete |
| FlooringType | Hardwood |
| HeatingFuel | Natural Gas |
| HeatingType | Forced Air |
| StoriesTotal | 2 |
| SizeInterior | 1199.9898 - 1398.9887 Sqft |
| Type | Apartment |
Parking
| Underground |
Land
| Acreage | No |
Rooms
| Level | Type | Length | Width | Dimensions |
|---|---|---|---|---|
| Second Level | Primary Bedroom | 5.79 m | 3.17 m | 5.79 m x 3.17 m |
| Second Level | Other | 3.99 m | 6.48 m | 3.99 m x 6.48 m |
| Main Level | Living Room | 4.21 m | 3.27 m | 4.21 m x 3.27 m |
| Main Level | Dining Room | 2.95 m | 2.63 m | 2.95 m x 2.63 m |
| Main Level | Kitchen | 2.89 m | 2.62 m | 2.89 m x 2.62 m |
| Main Level | Bedroom 2 | 4.94 m | 3.08 m | 4.94 m x 3.08 m |
https://www.realtor.ca/real-estate/27529377/334-1005-king-street-w-toronto-niagara-niagara
Interested?
Contact us for more information
Jeanette Preis
Broker
358 Davenport Road
Toronto, Ontario M5R 1K6












